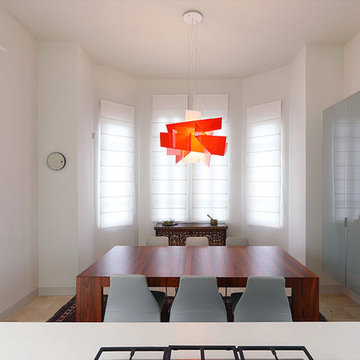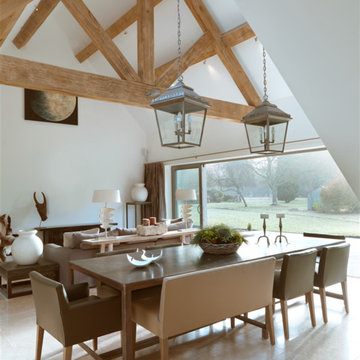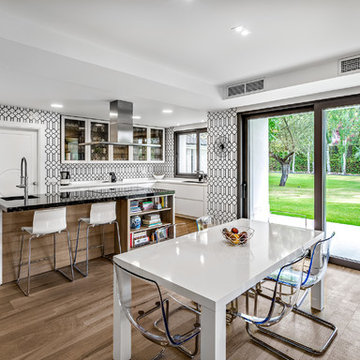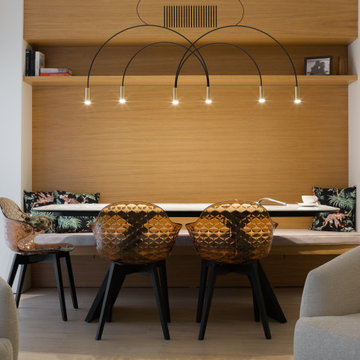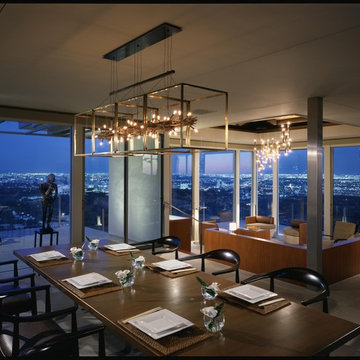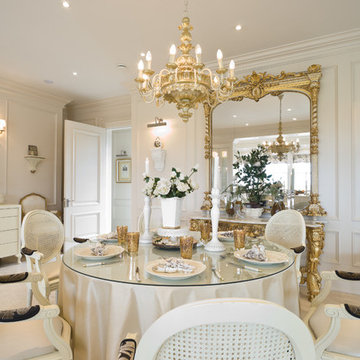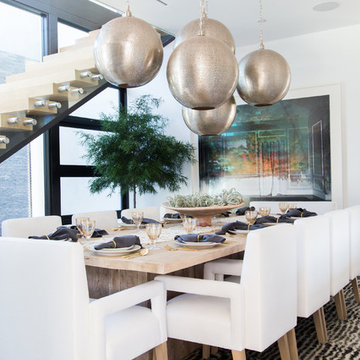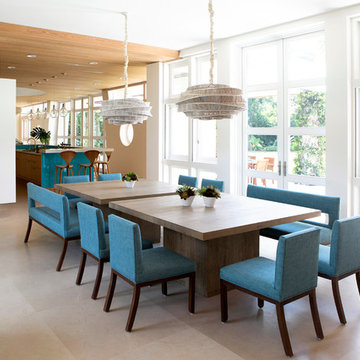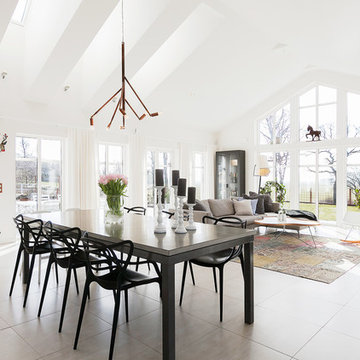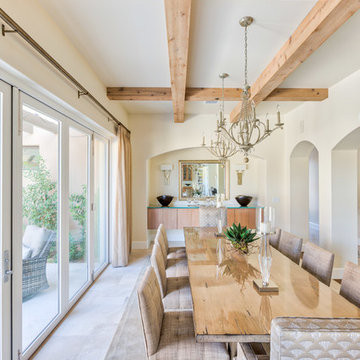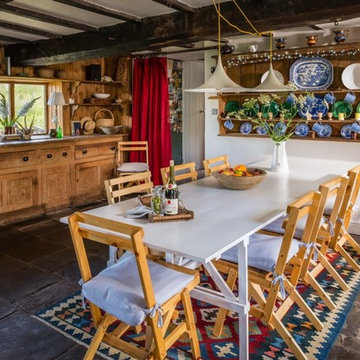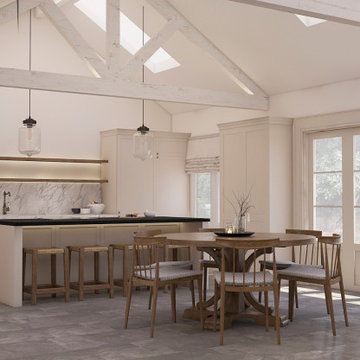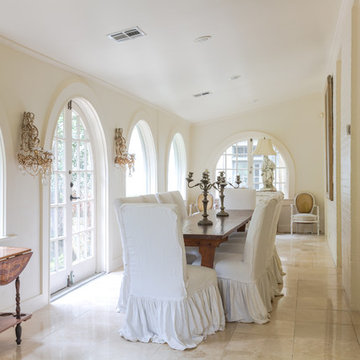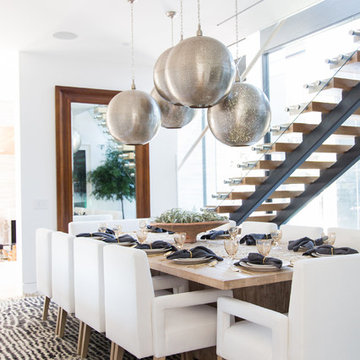Spisestue
Sorteret efter:
Budget
Sorter efter:Populær i dag
41 - 60 af 655 billeder
Item 1 ud af 3
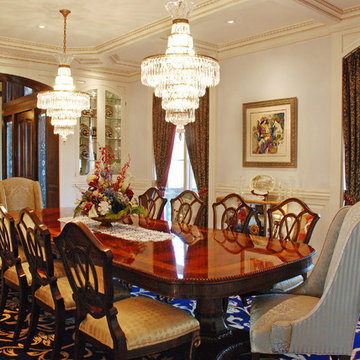
The elegant dining room was inspired by the Waterford Crystal Chandelier & Versace China the homeowner owned. The custom rug and Chippendale chairs with smoke mirrored backs complimented the style of the china & chandelier.
Photo by NSPJ Architects/Cathy Kudelko
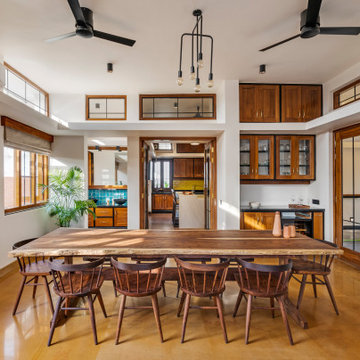
#thevrindavanproject
ranjeet.mukherjee@gmail.com thevrindavanproject@gmail.com
https://www.facebook.com/The.Vrindavan.Project
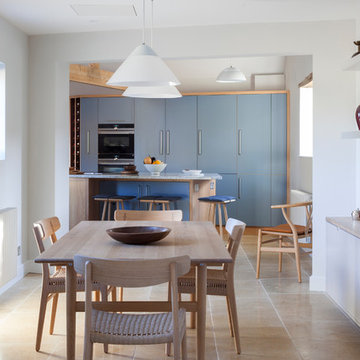
Our clients had inherited a dated, dark and cluttered kitchen that was in need of modernisation. With an open mind and a blank canvas, we were able to achieve this Scandinavian inspired masterpiece.
A light cobalt blue features on the island unit and tall doors, whilst the white walls and ceiling give an exceptionally airy feel without being too clinical, in part thanks to the exposed timber lintels and roof trusses.
Having been instructed to renovate the dining area and living room too, we've been able to create a place of rest and relaxation, turning old country clutter into new Scandinavian simplicity.
Marc Wilson
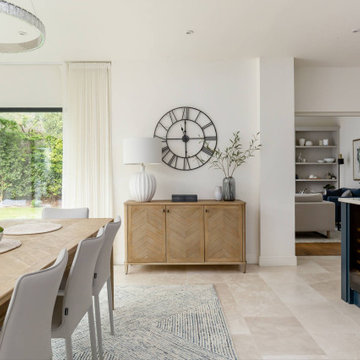
Open plan kitchen diner combining a traditional elements with a contemporary twist.
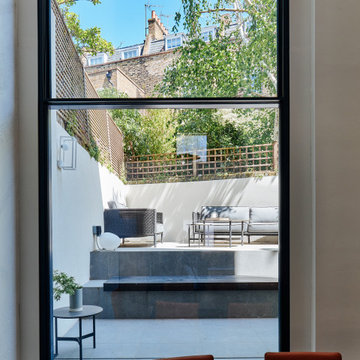
View from double-height dining area through the double-height sash window out onto the stepped courtyard space.
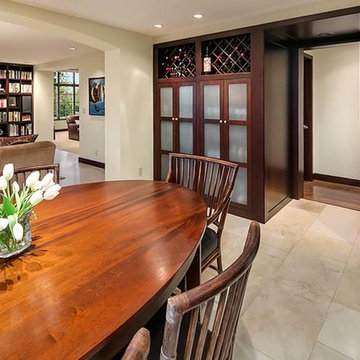
Breakfast Room with mahogany built-in storage cabinet. Custom designed James Table [originally in the same cabinet finish]. At archway the original wall was removed to Family Room beyond.
3
