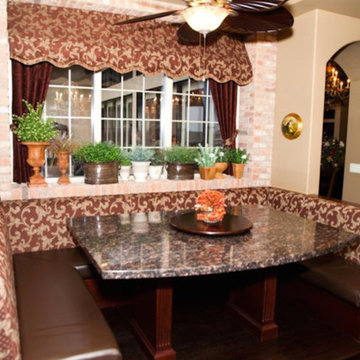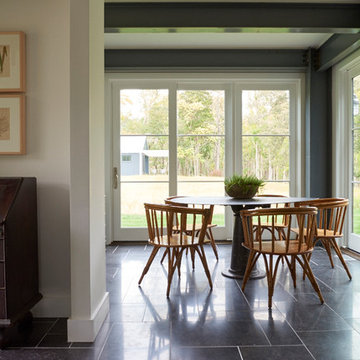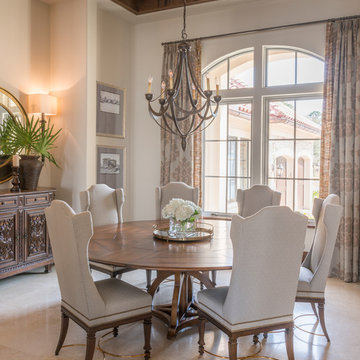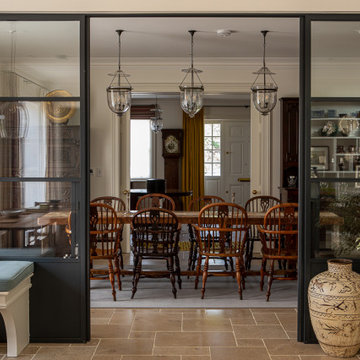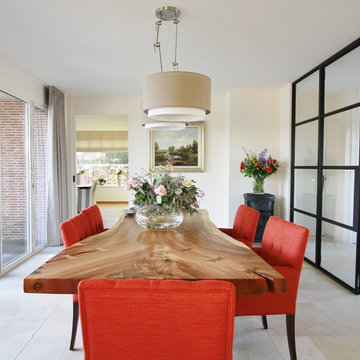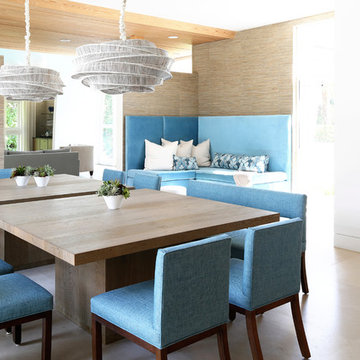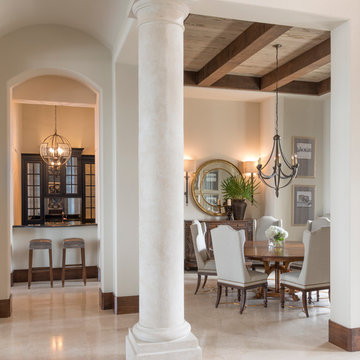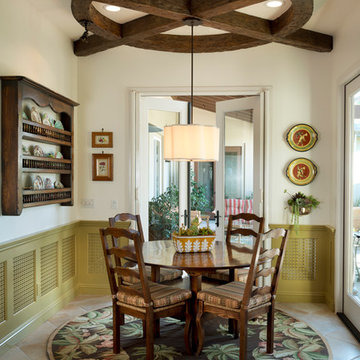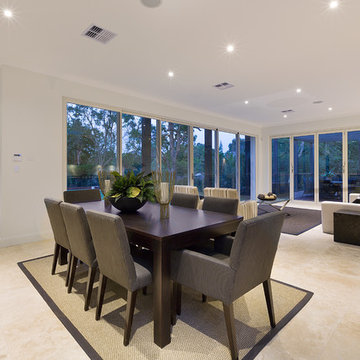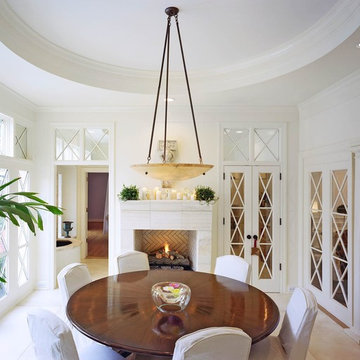655 Billeder af spisestue med hvide vægge og kalkstensgulv
Sorter efter:Populær i dag
141 - 160 af 655 billeder
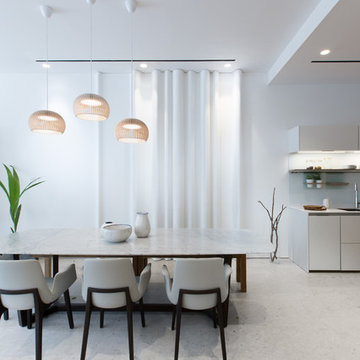
A dining room in an open planned house that directly links to the living room, kitchen and garden in a direct line of sight.
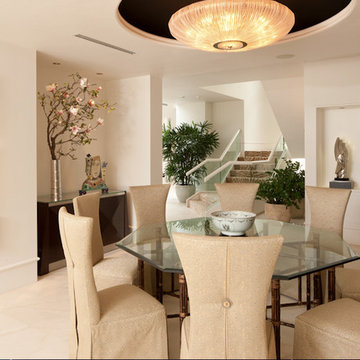
The dining area features an octagonal table and cream colored chairs, a crystal chandelier with a recessed dome vault ceiling, an in cove with a storage side table, a sculpture niche and glass panel staircase railings in the background. Construction by Robelen Hanna Homes.
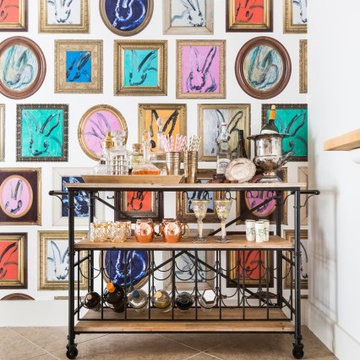
For this 1961 Mid-Century home we did a complete remodel while maintaining many existing features and our client’s bold furniture. We took our cues for style from our stylish clients; incorporating unique touches to create a home that feels very them. The result is a space that feels casual and modern but with wonderful character and texture as a backdrop.
The restrained yet bold color palette consists of dark neutrals, jewel tones, woven textures, handmade tiles, and antique rugs.
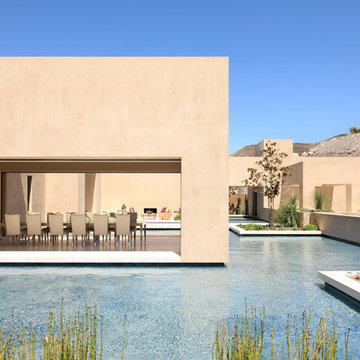
This dining room peninsula has pocketing doors and a skylight for a completely unique dining experience.
photo: Erhard Pfeiffer
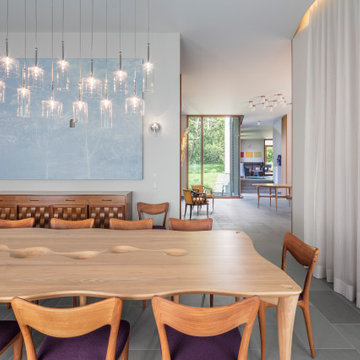
A luminous dining room with custom hand carved walnut table that seats up to sixteen and holds spaces for custom glass bowls. Furniture in the space includes an exceptional 1950s Dunbar woven-front credenza by Edward Wormley and limited-edition chairs by Danish woodworker Ask Emil Skovgaard. The sheer curtains wrap around the space and there are views to the brickwork on the exterior of the house as well as the custom wood stairs in the entry.
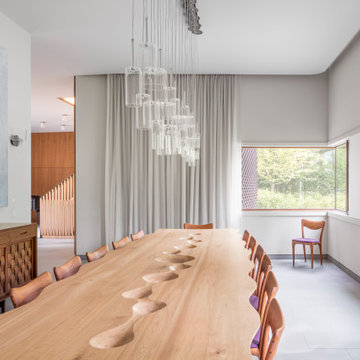
A luminous dining room with custom hand carved walnut table that seats up to sixteen and holds spaces for custom glass bowls. Furniture in the space includes an exceptional 1950s Dunbar woven-front credenza by Edward Wormley and limited-edition chairs by Danish woodworker Ask Emil Skovgaard. The sheer curtains wrap around the space and there are views to the brickwork on the exterior of the house as well as the custom wood stairs and paneling in the entry.
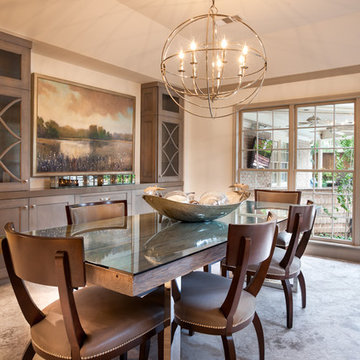
The floor is a beautiful cross cut limestone in a soft grey/taupe. The 12” x 24” tile is laid in a modified herringbone pattern with minimal grout lines. This pattern gives just the right amount of movement to ground the space and be very forgiving for the most active area of the home. It blended beautifully with the newly refinished floors in the adjacent rooms.
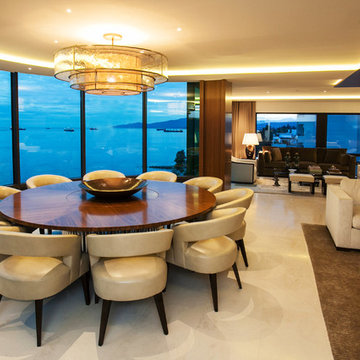
Designer: David Phoenix Interior Design
Blending Sea and Sky, large floor to ceiling windows showcase this stunning 3,000 sq.ft. California – Modern designed condominium. This condo is a true jewel that shines over Vancouver’s West End. The heart of the project was forming a large entertaining suite which created a feeling of transparency through the home to enhance the views that leaves guests in awe.
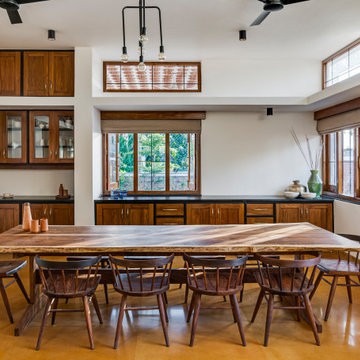
#thevrindavanproject
ranjeet.mukherjee@gmail.com thevrindavanproject@gmail.com
https://www.facebook.com/The.Vrindavan.Project
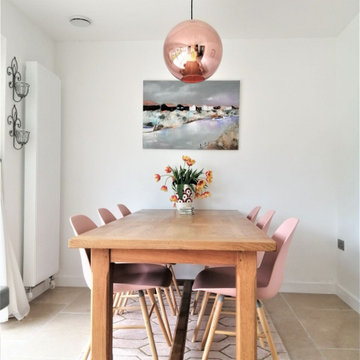
This beautiful, fresh and spacious dining area is part of a larger kitchen / diner, accessed via full width bi-folding doors, which open out to the garden, providing a seemless connection with the outside.
The walls and ceiling have been painted white throughout to give a light, bright and airy feel and to connect the two spaces without any interference.
Touches of pink add a feeling of warmth and tie in beautifully with the bespoke wall art print and rose gold metallic effect statement pendant globe light.
The chunky wooden table was bespoke made for this room and sits perfectly withi its space, complementing the colours in the scheme and the natural wooden legs of the Scandinavian seating.
The limestone flagstone flooring runs throughout the ground floor of this property, giving a natural flow and connectivity between spaces.
Freshly cut tulips add even more freshness in to the room.
A comfortable space to dine & socialise.
655 Billeder af spisestue med hvide vægge og kalkstensgulv
8
