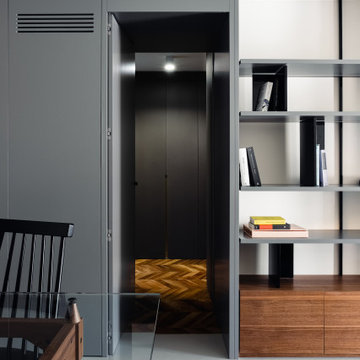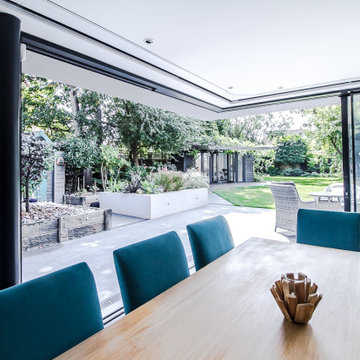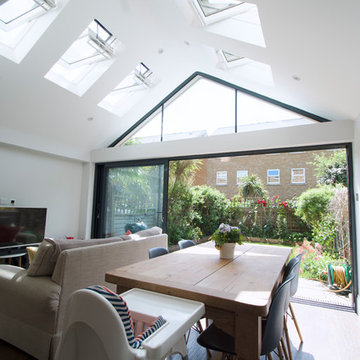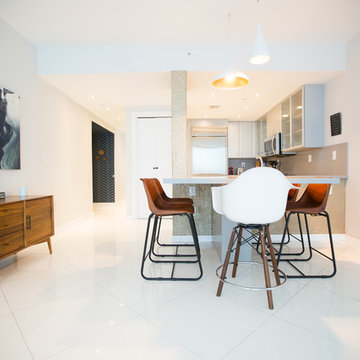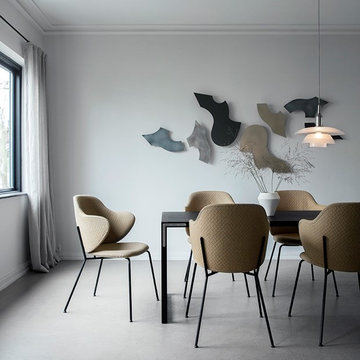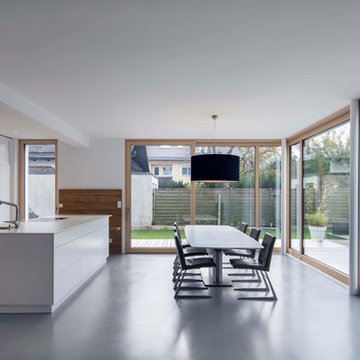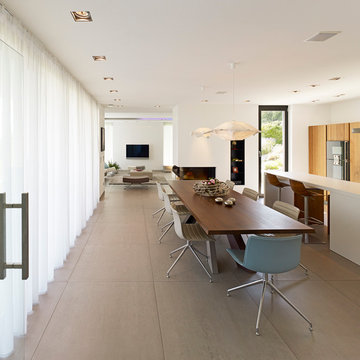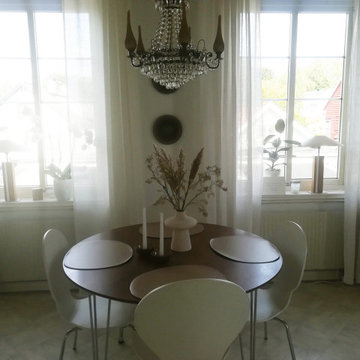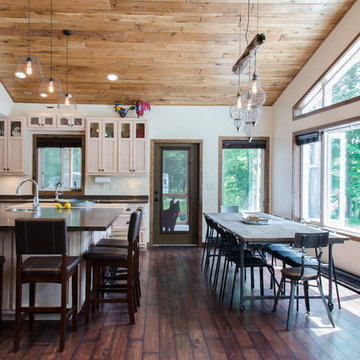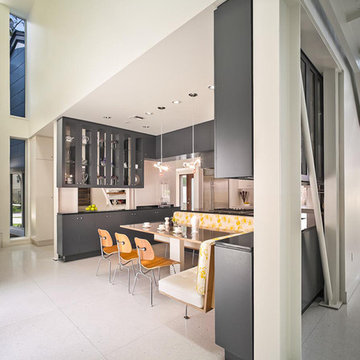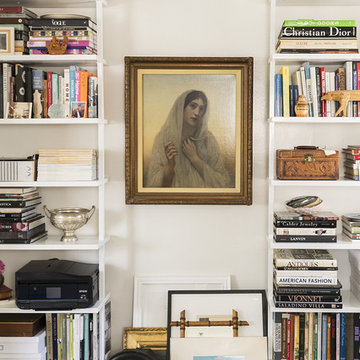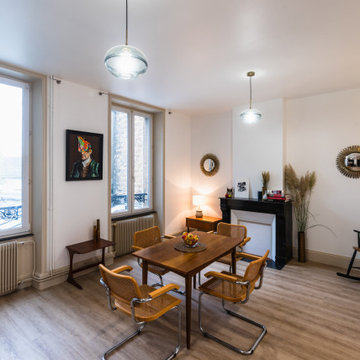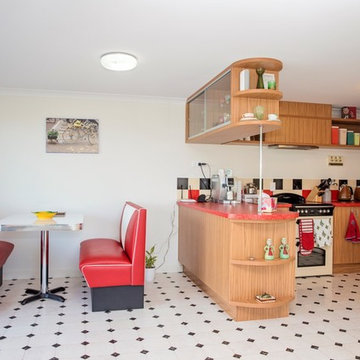177 Billeder af spisestue med hvide vægge og lineoleumsgulv
Sorteret efter:
Budget
Sorter efter:Populær i dag
41 - 60 af 177 billeder
Item 1 ud af 3
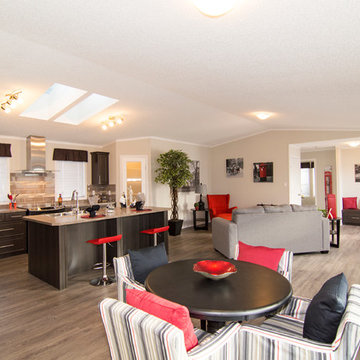
This spacious 24' wide manufactured home is absolutely stunning. Stainless steel GE appliances, LVP flooring, Subway tile backsplash with glass insert, vaulted ceilings, large windows. This home raises the bar on factory-built homes.
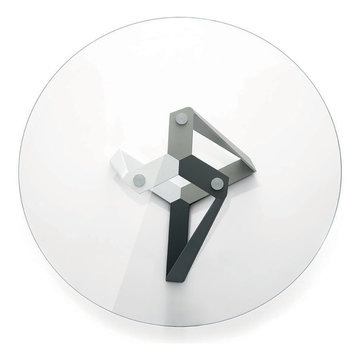
In 1963, Alessandro and Giancarlo Bontempi began to lay the foundation for what would become Bontempi Casa, one of the finest Italian design firms in the world today. The two were already recognized as talented Italian designers, known specifically for their innovative, award-winning interpretations of tables and chairs. Since the 1980s, Bontempi Casa has offered a wide range of modern furniture, but chairs remain the stars of the company’s collection. The room service 360° collection of Bontempi Casa chairs includes the best of the best.
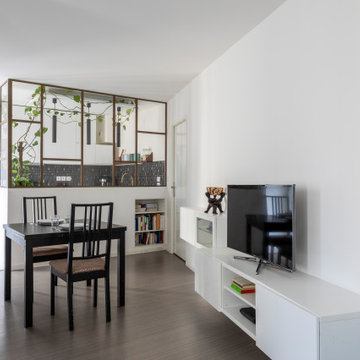
Une vue de la cuisine depuis le salon / salle à manger. On apprécie le travail méticuleux du serrurier CA2M pour la sublime verrière couleur bronze.
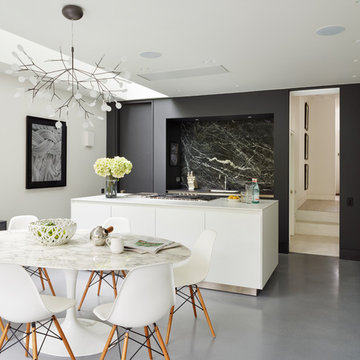
Kitchen Architecture - b3 furniture in Graphite and Alpine White laminate with 12mm quartz worktop on island. Alpine White wall panels and integrated Gaggenau 400 series appliances.
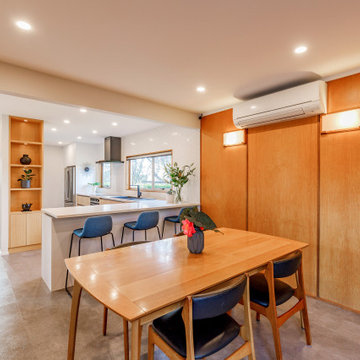
The client loved the existing timber veneer wall and it was important that it be retained. Removing two walls opened up the space and the veneer wall is now a lovely feature backdrop to the dining area.
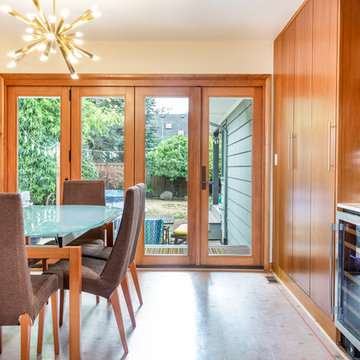
Remodel and addition to a midcentury modern ranch house.
credits:
design: Matthew O. Daby - m.o.daby design
interior design: Angela Mechaley - m.o.daby design
construction: ClarkBuilt
structural engineer: Willamette Building Solutions
photography: Crosby Dove
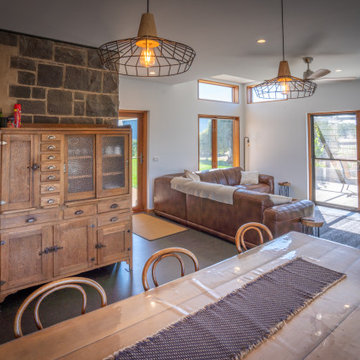
The new addition opens into the old house with the kitchen easily accessible to the dining area.
177 Billeder af spisestue med hvide vægge og lineoleumsgulv
3
