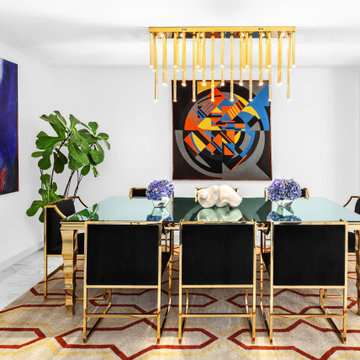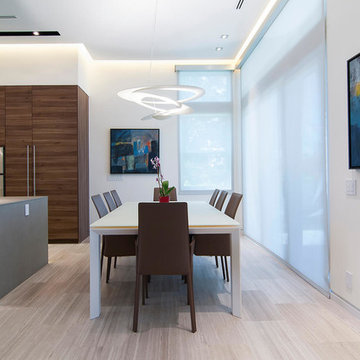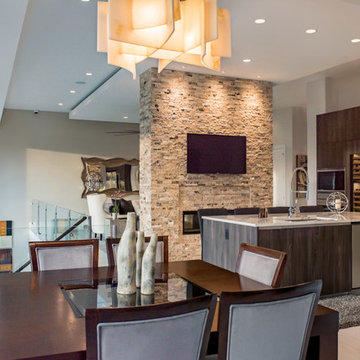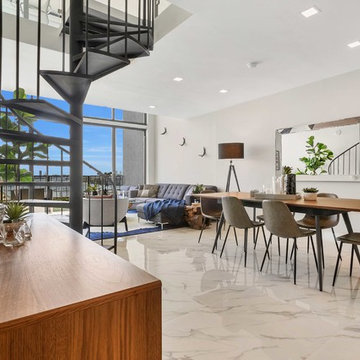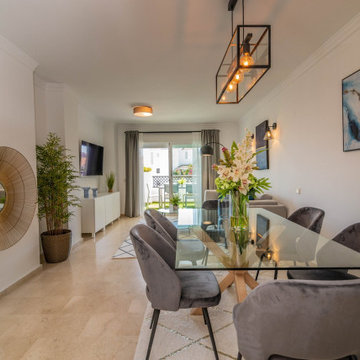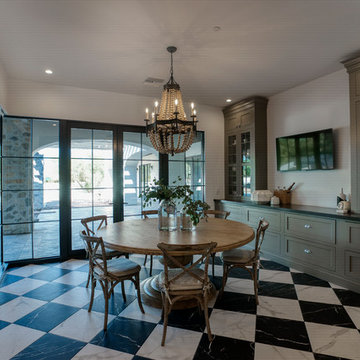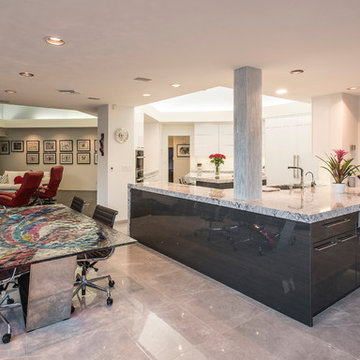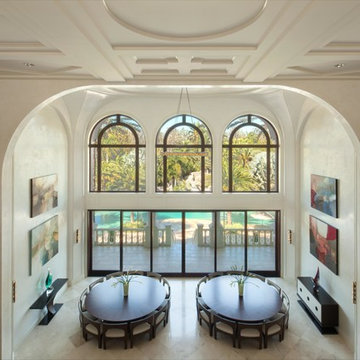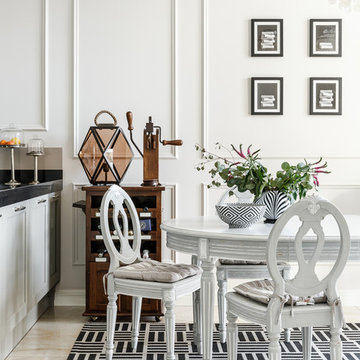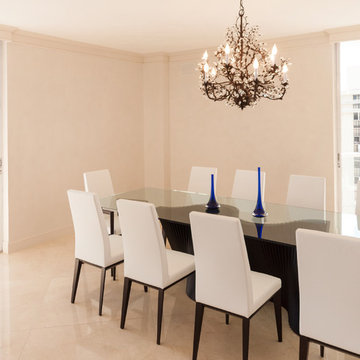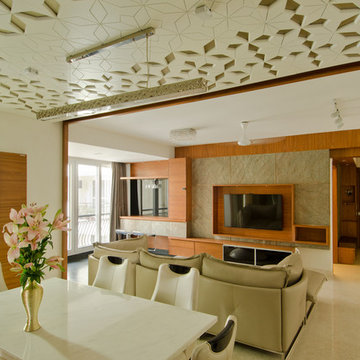1.416 Billeder af spisestue med hvide vægge og marmorgulv
Sorteret efter:
Budget
Sorter efter:Populær i dag
101 - 120 af 1.416 billeder
Item 1 ud af 3
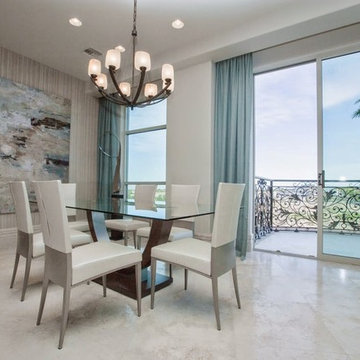
Contemporary Zebra Wood
Study with Custom Built-ins
Terrace Directly Overlooking Golf Course
Gathering Kitchen with Large Pantry
With a terrace that offers a beautiful golf course overlook, this home features a contemporary feel with quality zebra wood and a spacious kitchen that is perfect for entertaining. The study offer custom built-ins and makes for a great retreat at any time of day.
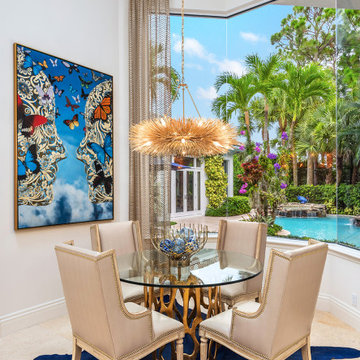
Complete redesign of this traditional golf course estate to create a tropical paradise with glitz and glam. The client's quirky personality is displayed throughout the residence through contemporary elements and modern art pieces that are blended with traditional architectural features. Gold and brass finishings were used to convey their sparkling charm. And, tactile fabrics were chosen to accent each space so that visitors will keep their hands busy. The outdoor space was transformed into a tropical resort complete with kitchen, dining area and orchid filled pool space with waterfalls.
Eat in kitchen with oversized bay window overlooks the custom landscaped tropical garden. The bold accents and organic shapes were chosen to blend with the bold colors of the garden's natural beauty.
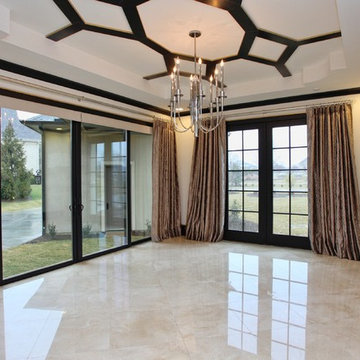
This modern mansion has a grand entrance indeed. To the right is a glorious 3 story stairway with custom iron and glass stair rail. The dining room has dramatic black and gold metallic accents. To the left is a home office, entrance to main level master suite and living area with SW0077 Classic French Gray fireplace wall highlighted with golden glitter hand applied by an artist. Light golden crema marfil stone tile floors, columns and fireplace surround add warmth. The chandelier is surrounded by intricate ceiling details. Just around the corner from the elevator we find the kitchen with large island, eating area and sun room. The SW 7012 Creamy walls and SW 7008 Alabaster trim and ceilings calm the beautiful home.
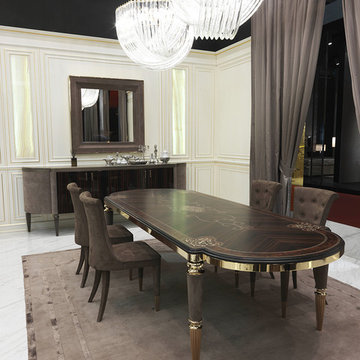
- LAYTON WOOD TABLE.
Table with shaped top in the finishes: matt ebony with inlay. Marble with half-bullnose rounded edge: Elegant Brown marble, Shale Rosewood marble, Emperador Dark marble, Silver Wave marble, Port Black marble, Frappuccino marble, Calacatta Gold marble.
109''1/2W x 43''3/8D x 29''1/2H.
101''5/8W x 43''3/8D x 29''1/2H.
http://ow.ly/3yCgKP
- MARION CHAIR.
Chair with metal frame and elastic bands covered in high density moulded polyurethane foam. Finishing buttons in the backrest covered in plain colour or in Swarovski crystals. Rear legs are in wood in the same upholstery as the frame. Front legs (A) are made of various materials that are interchangeable depending on client preferences.
18''7/8W x 22''3/8D x 37''3/8H.
Seat Height: 18’’7/8.
http://ow.ly/3yCgMi
- JULIAN SIDEBOARD.
Low cabinet with wood structure in the finishes: glossy ebony, glossy Canaletto walnut, matt ebony, matt Canaletto walnut. Curved sides covered in leather as in our sample set. Shaped top in the finishes: matt ebony with inlay.
104''3/8W x 21''1/4D x 39’’H.
http://ow.ly/3yCgN8
- ADONE MIRROR.
Borders of ground metal, finishes in bright black chrome, matt satined bronze or bright chrome.
Cornice covered in leather.
47''1/4 x 85''3/8H.
47''1/4 x 47''1/4H.
http://ow.ly/3yyGe0
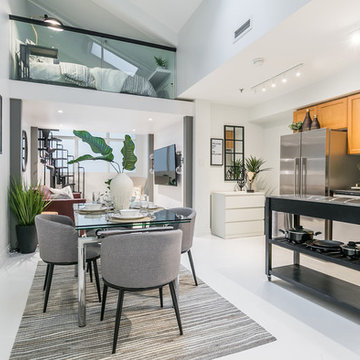
We implemented a Scandinavian design on this loft to make the perfect Toronto Airbnb!
For more about Camden Lane Interiors, click here: https://www.camdenlaneinteriors.com/
To learn more about this project, click here:
https://www.camdenlaneinteriors.com/portfolio-item/richmond-airbnb-loft/
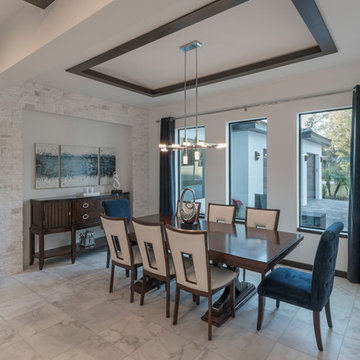
The dining room in this Florida Modern Home in Lake Mary, designed and built by Orlando Custom Home Builder Jorge Ulibarri, features a sleek barrel ceiling lined with espresso wood and anchored by a chrome, LED light saber fixture. A split-face travertine niche wall adds texture an a unifying architectural element throughout the home. For more go to https://cornerstonecustomconstruction.com
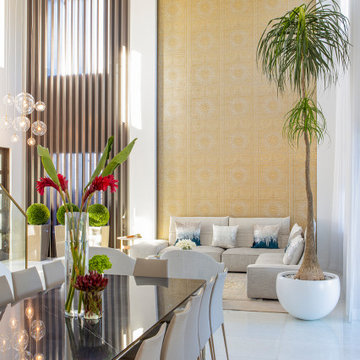
Our clients moved from Dubai to Miami and hired us to transform a new home into a Modern Moroccan Oasis. Our firm truly enjoyed working on such a beautiful and unique project.
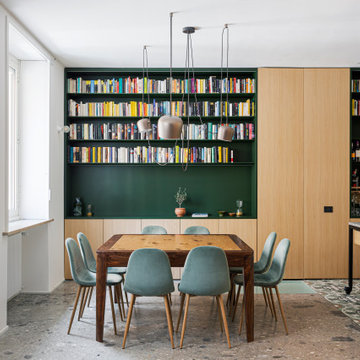
Sala da pranzo.
Pavimentazione realizzata in marmo CEPPO DI GRE, Armadiatura realizzata su misura in ROVERE, finitura nicchia e mensole LACCATURA.
Illuminazione FLOS.

Projet livré fin novembre 2022, budget tout compris 100 000 € : un appartement de vieille dame chic avec seulement deux chambres et des prestations datées, à transformer en appartement familial de trois chambres, moderne et dans l'esprit Wabi-sabi : épuré, fonctionnel, minimaliste, avec des matières naturelles, de beaux meubles en bois anciens ou faits à la main et sur mesure dans des essences nobles, et des objets soigneusement sélectionnés eux aussi pour rappeler la nature et l'artisanat mais aussi le chic classique des ambiances méditerranéennes de l'Antiquité qu'affectionnent les nouveaux propriétaires.
La salle de bain a été réduite pour créer une cuisine ouverte sur la pièce de vie, on a donc supprimé la baignoire existante et déplacé les cloisons pour insérer une cuisine minimaliste mais très design et fonctionnelle ; de l'autre côté de la salle de bain une cloison a été repoussée pour gagner la place d'une très grande douche à l'italienne. Enfin, l'ancienne cuisine a été transformée en chambre avec dressing (à la place de l'ancien garde manger), tandis qu'une des chambres a pris des airs de suite parentale, grâce à une grande baignoire d'angle qui appelle à la relaxation.
Côté matières : du noyer pour les placards sur mesure de la cuisine qui se prolongent dans la salle à manger (avec une partie vestibule / manteaux et chaussures, une partie vaisselier, et une partie bibliothèque).
On a conservé et restauré le marbre rose existant dans la grande pièce de réception, ce qui a grandement contribué à guider les autres choix déco ; ailleurs, les moquettes et carrelages datés beiges ou bordeaux ont été enlevés et remplacés par du béton ciré blanc coco milk de chez Mercadier. Dans la salle de bain il est même monté aux murs dans la douche !
Pour réchauffer tout cela : de la laine bouclette, des tapis moelleux ou à l'esprit maison de vanaces, des fibres naturelles, du lin, de la gaze de coton, des tapisseries soixante huitardes chinées, des lampes vintage, et un esprit revendiqué "Mad men" mêlé à des vibrations douces de finca ou de maison grecque dans les Cyclades...
1.416 Billeder af spisestue med hvide vægge og marmorgulv
6
