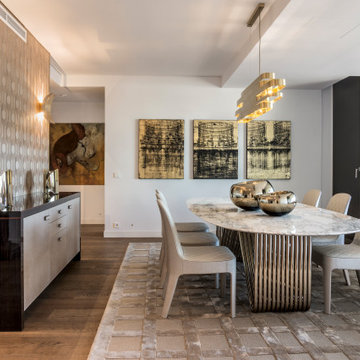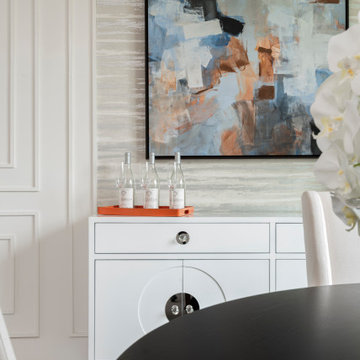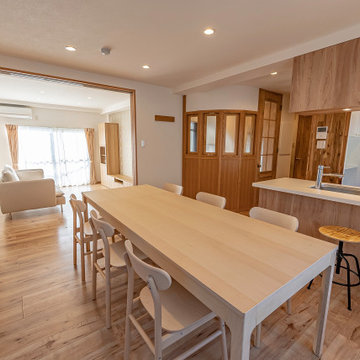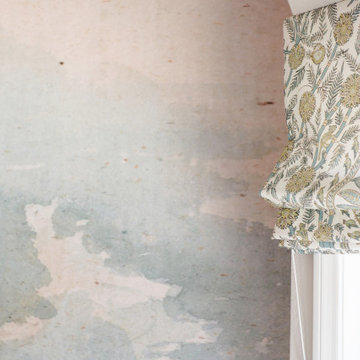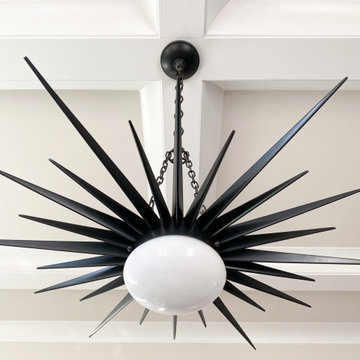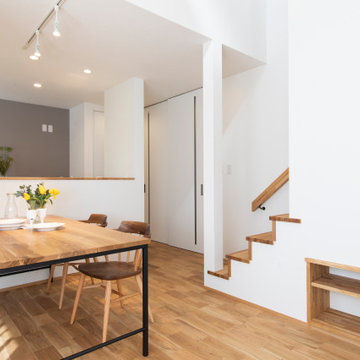1.945 Billeder af spisestue med hvide vægge og vægtapet
Sorteret efter:
Budget
Sorter efter:Populær i dag
161 - 180 af 1.945 billeder
Item 1 ud af 3
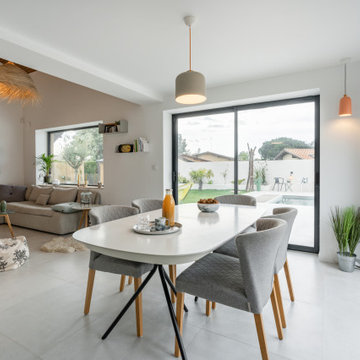
L'intérieur a subi une transformation radicale à travers des matériaux durables et un style scandinave épuré et chaleureux.
La circulation et les volumes ont été optimisés, et grâce à un jeu de couleurs le lieu prend vie.
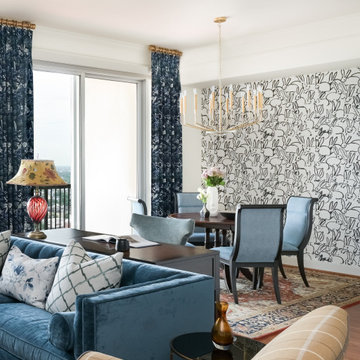
Living/dining room combo with an open floor plan concept.
This space makes your eye dance from detail to detail, always discovering something new and exciting.
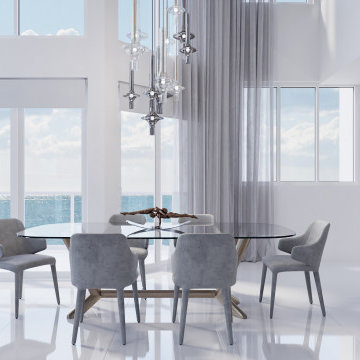
A unique synthesis of design and color solutions. Penthouse Apartment on 2 floors with a stunning view. The incredibly attractive interior, which is impossible not to fall in love with. Beautiful Wine storage and Marble fireplace created a unique atmosphere of coziness and elegance in the interior. Luxurious Light fixtures and a mirrored partition add air and expand the boundaries of space.
Design by Paradise City
www.fixcondo.com
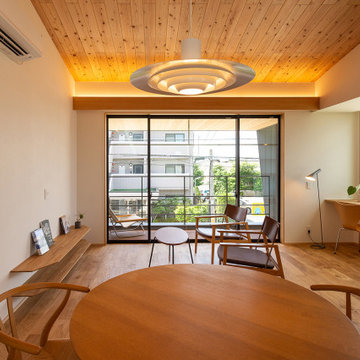
ダイニングから見たリビング。狭小地という事もあり、床面積としてはコンパクトですが、視線の抜けや回り込みの効果を利用することで、広々とした開放的な空間に仕上げました。間接照明の灯りが柔らかく反射する杉板による勾配天井がとても美しい空間です。
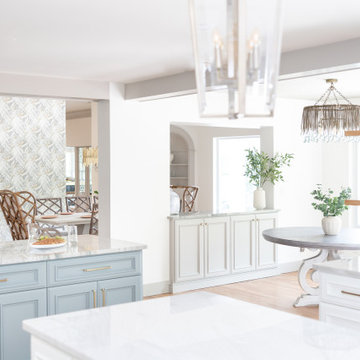
Renovation from an old Florida dated house that used to be a country club, to an updated beautiful Old Florida inspired kitchen, dining, bar and keeping room.
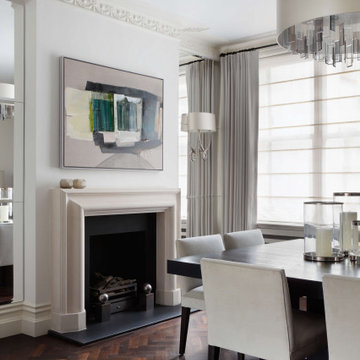
You will see from the carousel images, I transformed the original gloomy dining room by painting the walls a lighter shade. Mirrors always make a room look bigger and add interest. This simple trick is seen here, with mirrored niches either side of the fireplace from the ceiling to the top of the skirting board.⠀
⠀
I kept the colour pallet neutral to give the scheme a timeless elegance. The large square dining table is the centrepiece to the room and seats 8. The chairs are covered in a wipeable Nova suede which looks and feels great but is also very practical.⠀
⠀⠀
The apartment was stripped back to the bare bones; I removed the old flooring and installed full soundproofing throughout. I then laid a dark Wenge parquet flooring.
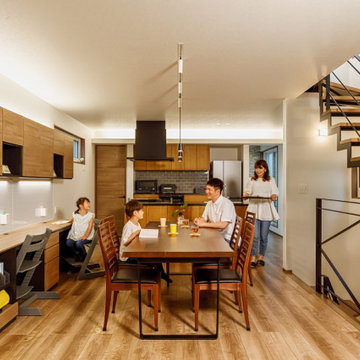
2階のダイニングは家族の団らんに特化したシンプル空間。ご夫妻とお子さんの距離が近くて、のびのびと過ごされています。適量適所の収納計画で居室はいつもスッキリ。木の質感と、右に見える黒のアイアン素材が調和しています。ちなみに、アイアンの柵(手すり)は、コジマジックさんの頭文字「K・M」になるようにデザインしました 。
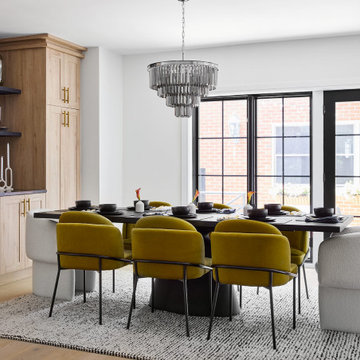
Over in the dining room, we introduced some more sculptural furniture and bold pops of color. The overall intent for this space was to elevate the existing built-ins and chandelier to feel more aligned with our client’s aesthetic. It was also important to create a cohesive flow between the open-concept spaces, so we carried over the same ochre tones seen in the living room accessories to tie the spaces together.
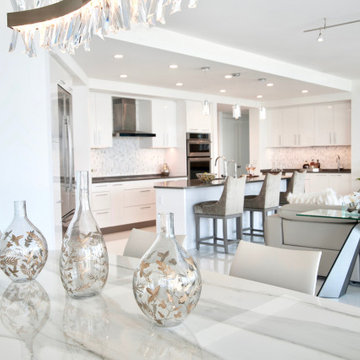
A beautiful and inviting condo with city views...designed with a warm palette of taupes, ivory, grey and white tones accented by luxurious marble touches, crystal lighting, textured pillows to create a luxurious, yet livable space for entertaining or just relaxing at home and enjoying the view!
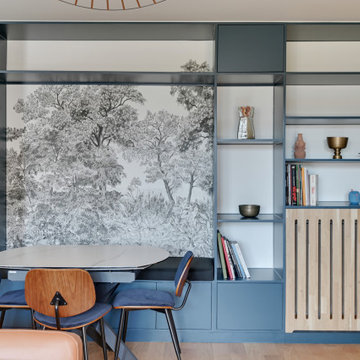
L'espace salle à manger étant positionné dans une ligne de circulation, une grande banquette sur mesure a été imaginée pour accueillir les convives et pouvoir présenter livres et décoration.
Le bleu profond de chez Farrow and ball vient trancher sur le bois du sol et sur le blanc des murs.
La table se déplie et permet d'ajouter 3 personnes en plus pour des repas festifs.
Le radiateur a été intégré à l'ensemble et se trouve masqué par un claustra de chêne.
Nous avons repris le motif 'Foret de Bretagne' de Isidore Leroy en continuité sur les 2 murs afin de créer une perspective commune.
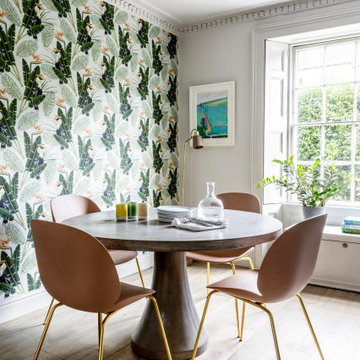
This sympathetic renovation of a Grade-II townhouse and garden on the eastern outskirts of Bath is a true reflection of the owners’ personal style. The result, a home that acted as a backdrop to the art and decorative pieces the owners had collected together, which would also act as a canvas they could continue to add to over time.
1.945 Billeder af spisestue med hvide vægge og vægtapet
9
