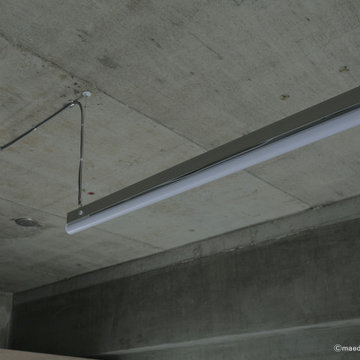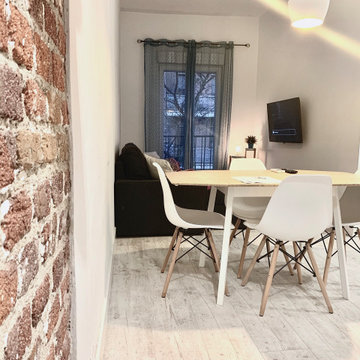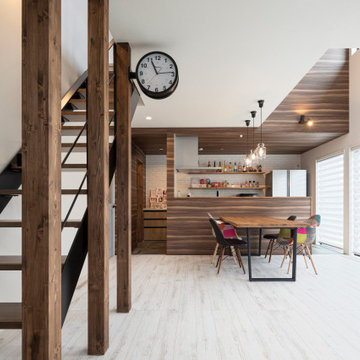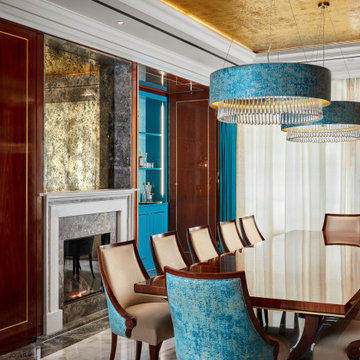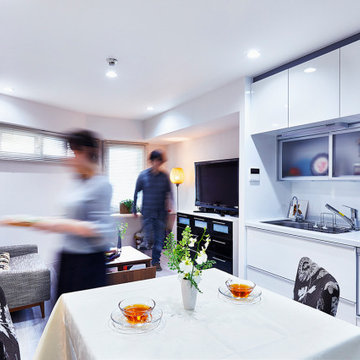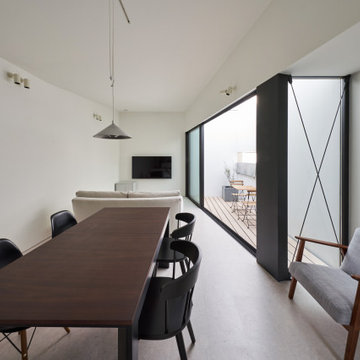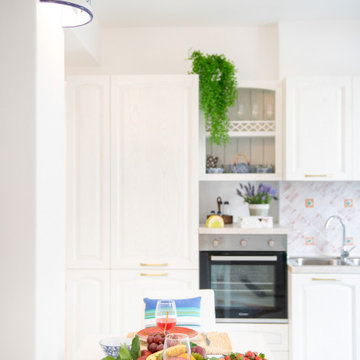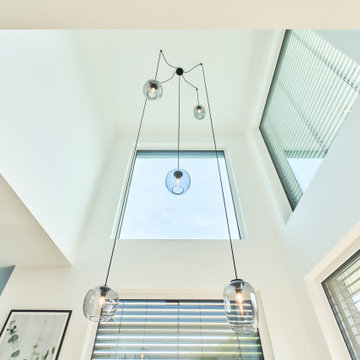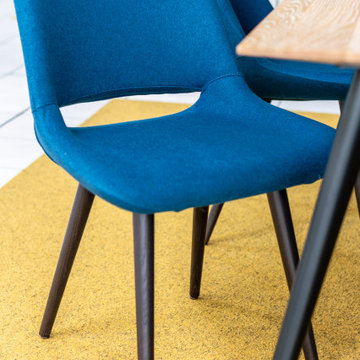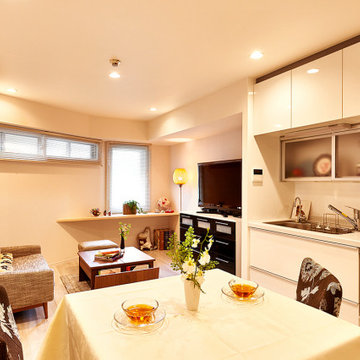477 Billeder af spisestue med hvidt gulv
Sorteret efter:
Budget
Sorter efter:Populær i dag
261 - 280 af 477 billeder
Item 1 ud af 3
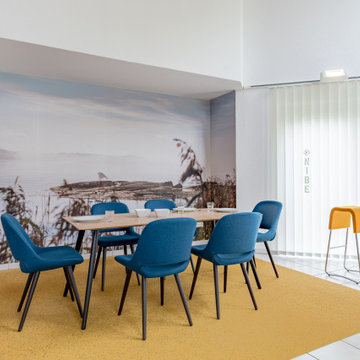
Essen und am Wasser sitzen, was will man mehr?
Auch ein Schulungszentrum kann Unternehmensphilospohie transportieren. Bodenbelag und Wände sollten nicht verändert werden
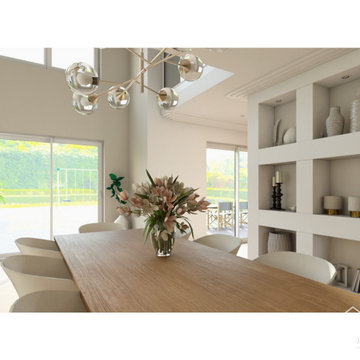
Pour ce projet, j'accompagne mes clients, qui font construire leur maison, dans l'aménagement et la décoration de celle-ci
Cela passe par une planche de style validée avec mes clients, afin de valider l'ambiance souhaitée: "Chic à la Française"
Je travaille donc sur plan pour leur proposer des visuels 3D afin qu'ils puissent se projeter dans leur future habitation
J'ai également travaillée sur la shopping list, pour leur choix de meubles, revêtement muraux et sol, ainsi que la décoration, afin que cela corresponde à leur attentes
L'avantage de passer par une décoratrice pour des projets comme celui-ci, est le gain de temps, la tranquillité d'esprit et l'accompagnement tout au long du projet
JLDécorr
Agence de Décoration
Toulouse - Montauban - Occitanie
07 85 13 82 03
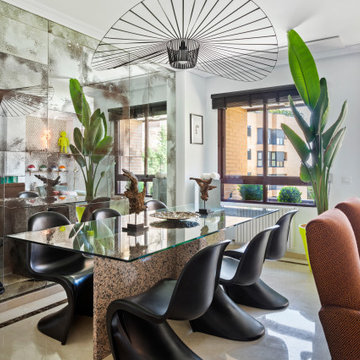
Salon eclectico en cuanto a decoracion con mezcla de estilos , con mucha luz y un espejo en mosaico envejecido que da profundidad
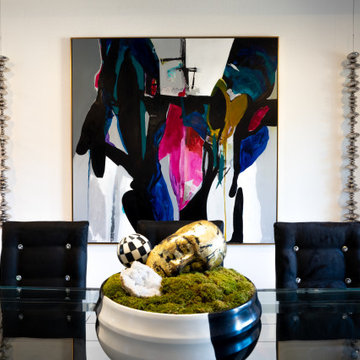
The 8,000 sq. ft. Riverstone Residence was a new build Modern Masterpiece overlooking the manicured lawns of the prestigious Riverstone neighborhood that was in need of a cutting edge, modern yet classic spirit.'
The interiors remain true to Rehman’s belief in mixing styles, eras and selections, bringing together the stars of the past with today’s emerging artists to create environments that are at once inviting, comfortable and seductive.
The powder room was designed to give guests a separate experience from the rest of the space. Combining tiled walls with a hand-painted custom wall design, various materials play together to tell a story of a dark yet glamorous space with an edgy twist.

アイデザインホームは、愛する家族が思い描く、マイホームの夢をかなえる「安全・安心・快適で、家族の夢がかなう完全自由設計」を、「うれしい適正価格」で。「限りある予算でデザイン住宅を」をコンセプトに、みなさまのマイホームの実現をサポートしていきます。
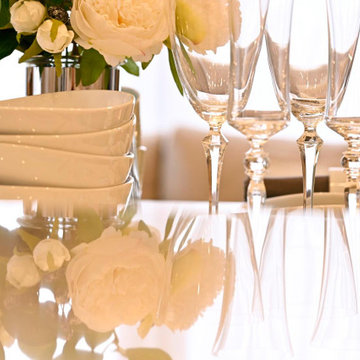
モダンでありながらラスティックさを出したインテリア空間。海外のホテルのような高級感はあるが昼間は明るく、風が通るような空間に仕上げました。夜景を見て寛いだり、照明で夜と昼で違うような演出を心がけました。新築タワーマンションで引き渡し直後にリノベーション。子育て世代、子供がいるご家庭でもお掃除が簡単にできる素材を使って仕上げました。

Salón de estilo nórdico, luminoso y acogedor con gran contraste entre tonos blancos y negros.
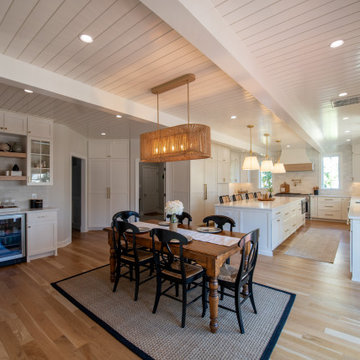
We are happy to present this newly completed project in South Riding, VA. As you scroll through the pictures, you will see that we removed the bulky corner pantry, and we eliminated existing windows. New casement windows were added at new locations. The new layout provides the perfect space for the 48” gas range and the custom-made vent hood. All the cabinets are perfectly sized for the layout. Symmetry is achieved by the alignment and equal sizing of the door heights on each tall cabinet. The double stacked wall cabinets were factory built as one complete cabinet and sized to finish at the ceiling. No attention to detail was overlooked!
Features in this Kitchen
?Jumbo sized book matched quartz countertop
?Marble backsplash
?Two dishwashers each with cabinet door panels
?Beadboard ceiling with decorative exposed joists
?Custom hood with oak bandnding to match the color and grain pattern of the floors
?New casement windows at new locations
Benefits of our Pennsylvania built cabinetry
?Made in the USA with American sourced products
?Factory direct pricing with no middle distribution mark-ups
?Unlimited paint and stain finish included at no additional up-charge
?No design limitations and never the need for fillers
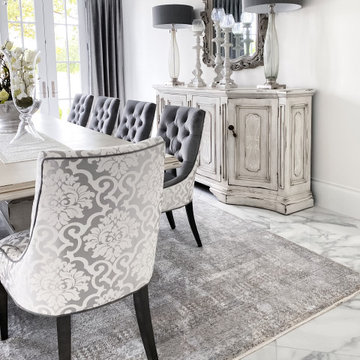
As you walk through the front doors of this Modern Day French Chateau, you are immediately greeted with fresh and airy spaces with vast hallways, tall ceilings, and windows. Specialty moldings and trim, along with the curated selections of luxury fabrics and custom furnishings, drapery, and beddings, create the perfect mixture of French elegance.
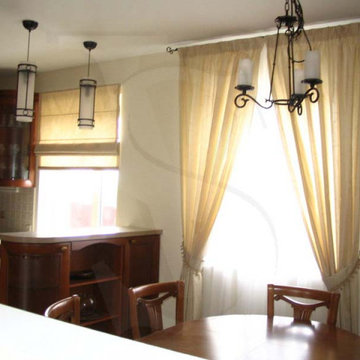
Жилой дом 150 м2.
История этого объекта довольно необычна. Заказчикам «по случаю» был приобретён земельный участок с кирпичным недостроем . Пожелание было: «сделайте что –нибудь, чтобы иногда сюда приезжать». В доме было множество уровней, которые совершенно не совпадали, слишком маленьких или слишком больших помещений, нарезанных странным образом. В результате, структуру дома удалось «причесать». На первом этаже разместились большая гостиная с камином и кухня - столовая. На втором - спальня родителей, кабинет (тоже с камином) и 2-х уровневая детская. Интерьер получился светлым и лёгким. Семья заказчика приезжает в обновлённый дом не просто « иногда», а практически переселилась сюда из Москвы.
477 Billeder af spisestue med hvidt gulv
14
