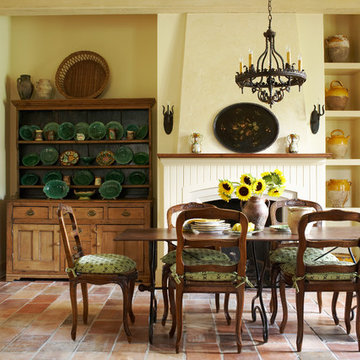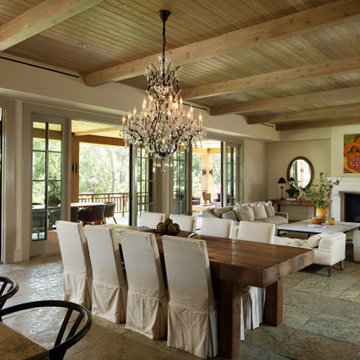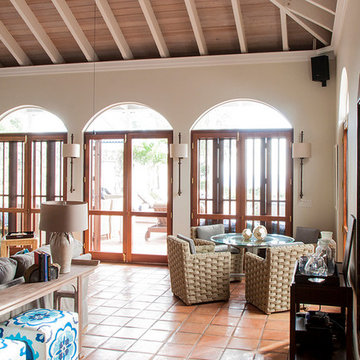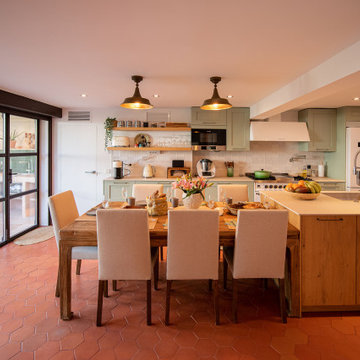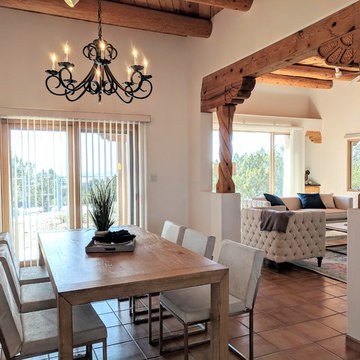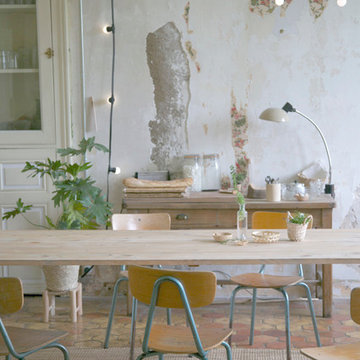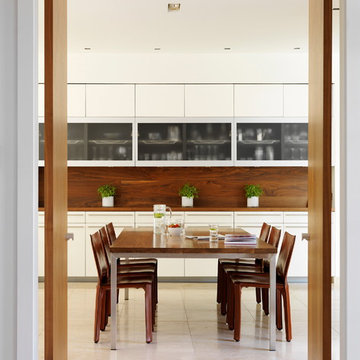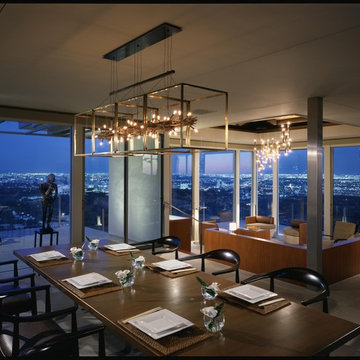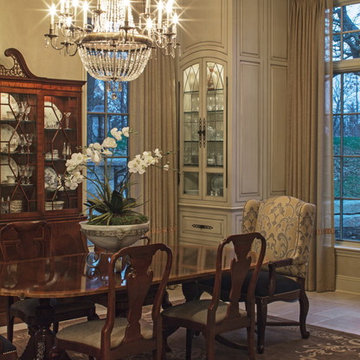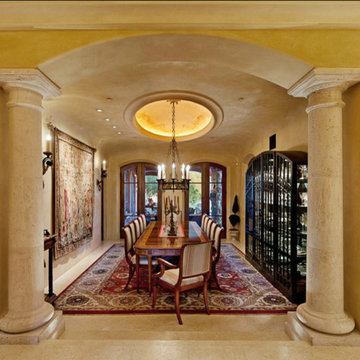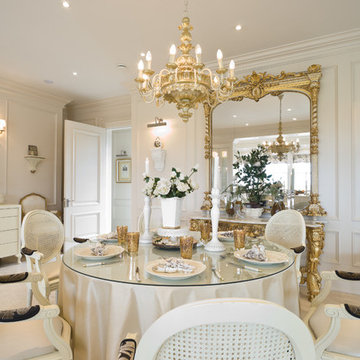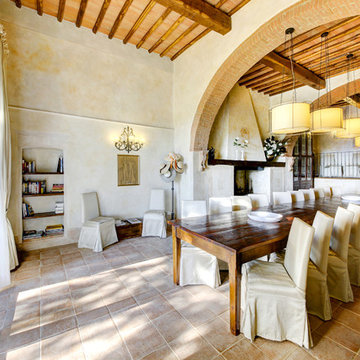3.236 Billeder af spisestue med kalkstensgulv og gulv af terracotta fliser
Sorteret efter:
Budget
Sorter efter:Populær i dag
241 - 260 af 3.236 billeder
Item 1 ud af 3

Ann Lowengart Interiors collaborated with Field Architecture and Dowbuilt on this dramatic Sonoma residence featuring three copper-clad pavilions connected by glass breezeways. The copper and red cedar siding echo the red bark of the Madrone trees, blending the built world with the natural world of the ridge-top compound. Retractable walls and limestone floors that extend outside to limestone pavers merge the interiors with the landscape. To complement the modernist architecture and the client's contemporary art collection, we selected and installed modern and artisanal furnishings in organic textures and an earthy color palette.
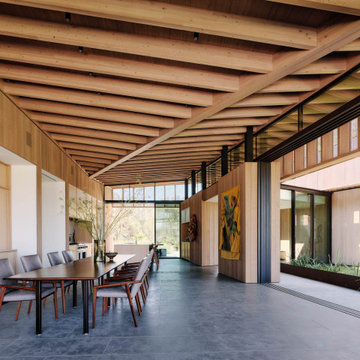
Ann Lowengart Interiors collaborated with Field Architecture and Dowbuilt on this dramatic Sonoma residence featuring three copper-clad pavilions connected by glass breezeways. The copper and red cedar siding echo the red bark of the Madrone trees, blending the built world with the natural world of the ridge-top compound. Retractable walls and limestone floors that extend outside to limestone pavers merge the interiors with the landscape. To complement the modernist architecture and the client's contemporary art collection, we selected and installed modern and artisanal furnishings in organic textures and an earthy color palette.
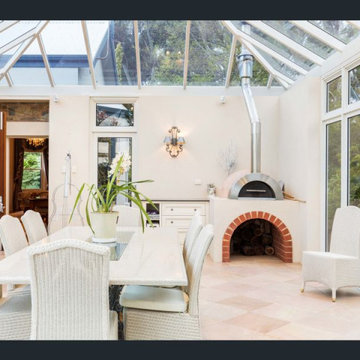
The Conservatory room is sun-filled year round and is a perfect entertaining space. Outdoor furniture and fabrics in classic style and colours create a relaxed atmosphere. the woodfired oven is a hand for a quick pizza or a roast dinner.
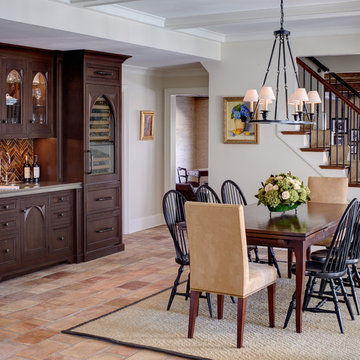
The family often entertains large parties and also needed space for their family of seven to gather. This eating area is open to the kitchen as well as the family room allowing great traffic flow throughout the home. Custom gothic-inspired cabinet doors on the bar cabinetry make a statement within the space.
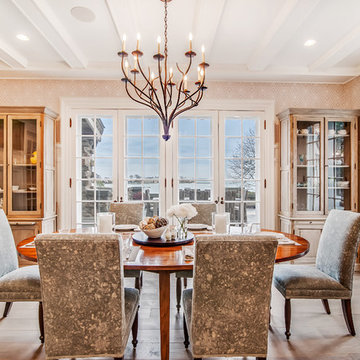
Long Island Sound views are featured in this eat in kitchen dining area with wainscot panels on walls and wood beamed ceilings. Glass fronted Built in china storage cabinets flank two pairs of french doors maximizing light and access to the large outdoor terrace for additional dining and grilling.
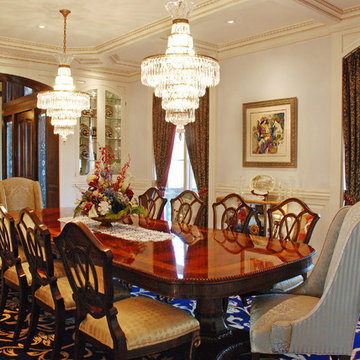
The elegant dining room was inspired by the Waterford Crystal Chandelier & Versace China the homeowner owned. The custom rug and Chippendale chairs with smoke mirrored backs complimented the style of the china & chandelier.
Photo by NSPJ Architects/Cathy Kudelko
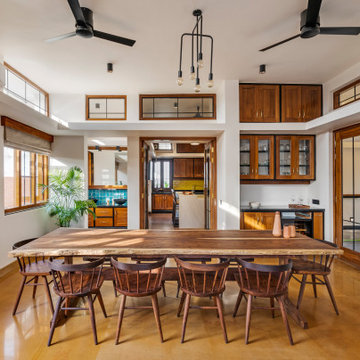
#thevrindavanproject
ranjeet.mukherjee@gmail.com thevrindavanproject@gmail.com
https://www.facebook.com/The.Vrindavan.Project
3.236 Billeder af spisestue med kalkstensgulv og gulv af terracotta fliser
13
