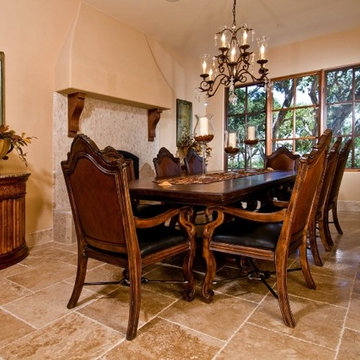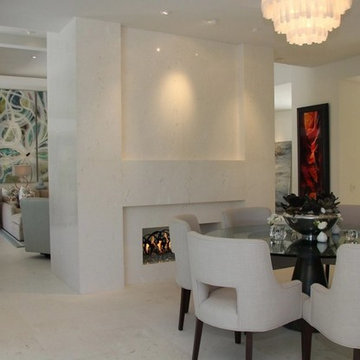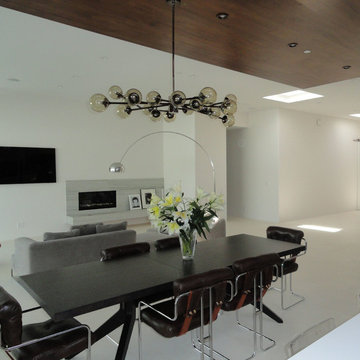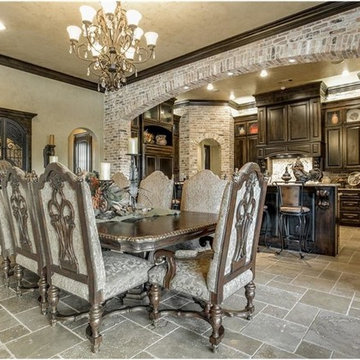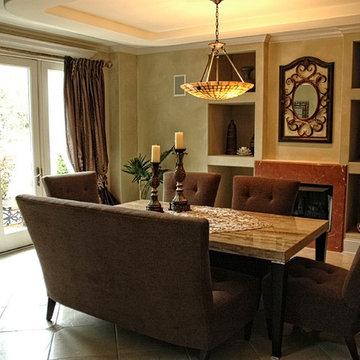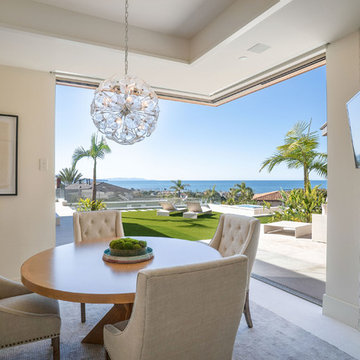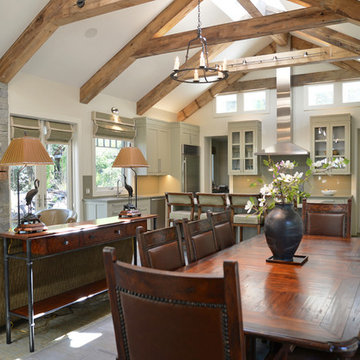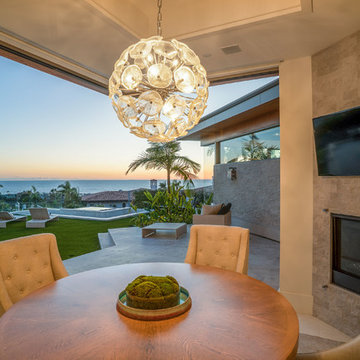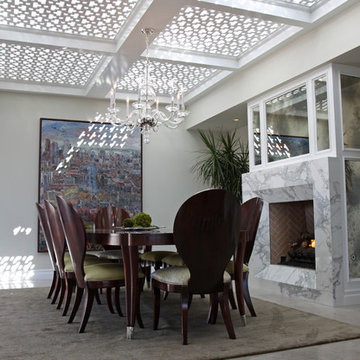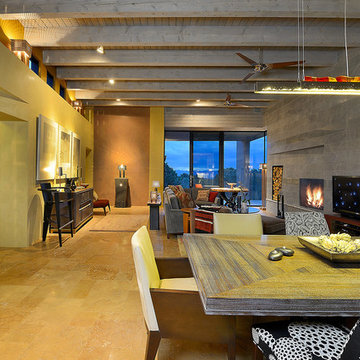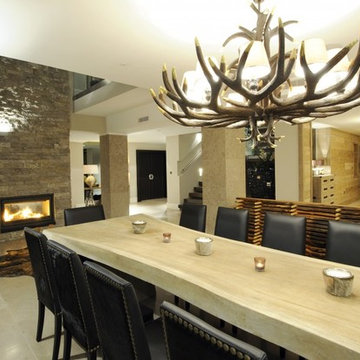295 Billeder af spisestue med kalkstensgulv
Sorteret efter:
Budget
Sorter efter:Populær i dag
81 - 100 af 295 billeder
Item 1 ud af 3
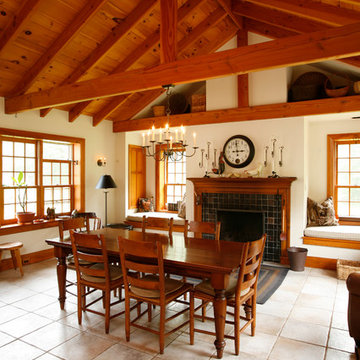
Kitchen and dining room addition to an historic farmhouse in Bucks County PA., featuring exposed beams, shaker style cabinetry in natural cherry, soapstone counter tops, mercer tile, hammered copper range hood and sink.
Design/build by Trueblood.
[Photo: Tom Grimes]
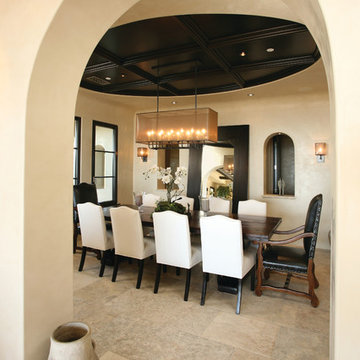
Ancient Dining Room Stone Fireplaces by Ancient Surfaces.
Phone: (212) 461-0245
Web: www.AncientSurfaces.com
email: sales@ancientsurfaces.com
The way we envision the perfect dining room is quite simple really.
The perfect dining room is one that will always have enough room for late comers and enough logs for its hearth.
While It is no secret that the fondest memories are made when gathered around the table, everlasting memories are forged over the glowing heat of a stone fireplace.
This Houzz project folder contains some examples of antique stone Fireplaces we've provided in dining room.
We hope that our imagery will inspire you to merge your dining experience with the warmth radiating from one of our own breath taking stone mantles.
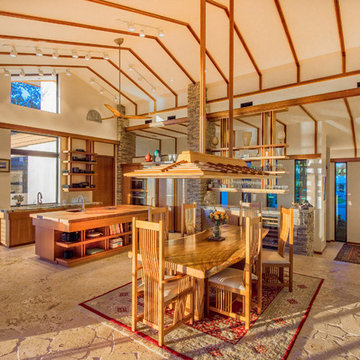
This is a home that was designed around the property. With views in every direction from the master suite and almost everywhere else in the home. The home was designed by local architect Randy Sample and the interior architecture was designed by Maurice Jennings Architecture, a disciple of E. Fay Jones. New Construction of a 4,400 sf custom home in the Southbay Neighborhood of Osprey, FL, just south of Sarasota.
Photo - Ricky Perrone
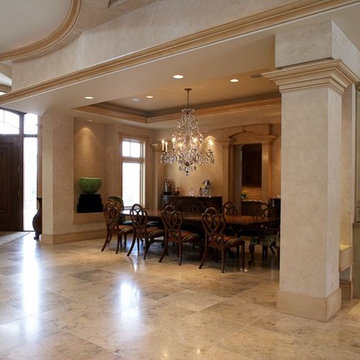
A formal dining room lies between the Butler's Kitchen and the great stone open space, ready to host a fundraising dinner or cocktail party.
Greer Photo - Jill Greer
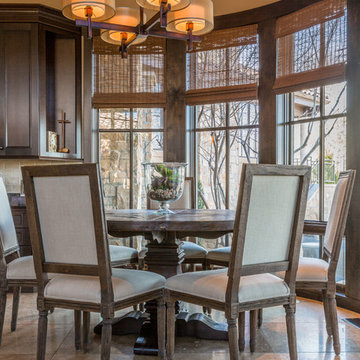
This kitchen/family room area is the most used room in the house and needed an update! We brought in comfortable, family-friendly furnishings using a soft color palette of taupes, blues and coral. Table and chairs in kitchen by Restoration Hardware, Sectional, ottoman, and cubes and swivel chairs by CR Laine, and rug by Loloi.
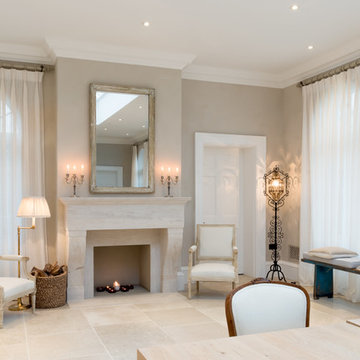
Our customer was looking for a pair of classical fireplaces with a contemporary twist that would compliment their Orangery being built out in the garden. We achieved this by discussing different designs with both the architect and interior designer and selecting to make an old French "Manoir" style fireplace design with a warm beige limestone, and instead of leaving it honed we giving it a strong polish.
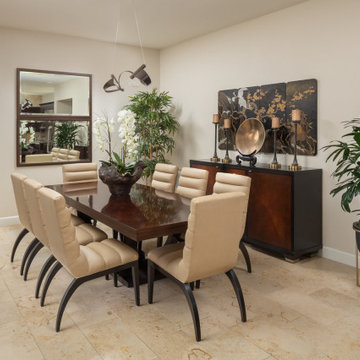
The dining room area of this great room is comfortable enough for family games and large enough for extended family and guest dining. Open to the outdoor living area and fountain with bifold doors, it is as pleasant during the warmer months as it is in the winter with the fireplace on and the screen drawn. Comfortable leather chairs provide seating for 8 under the contemporary sculptural pendant lighting.
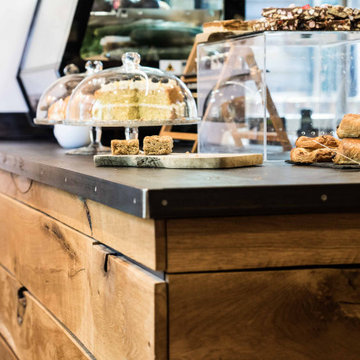
Having worked ten years in hospitality, I understand the challenges of restaurant operation and how smart interior design can make a huge difference in overcoming them.
This once country cottage café needed a facelift to bring it into the modern day but we honoured its already beautiful features by stripping back the lack lustre walls to expose the original brick work and constructing dark paneling to contrast.
The rustic bar was made out of 100 year old floorboards and the shelves and lighting fixtures were created using hand-soldered scaffold pipe for an industrial edge. The old front of house bar was repurposed to make bespoke banquet seating with storage, turning the high traffic hallway area from an avoid zone for couples to an enviable space for groups.
295 Billeder af spisestue med kalkstensgulv
5
