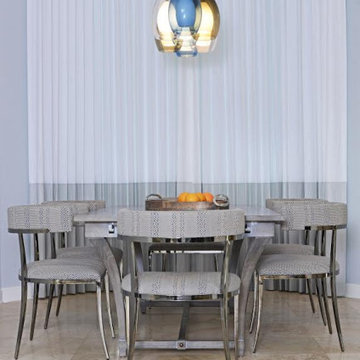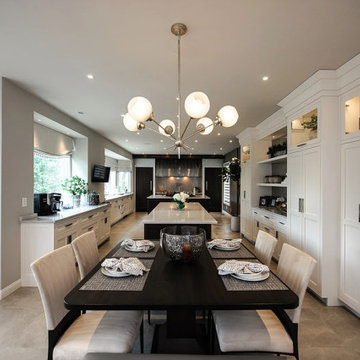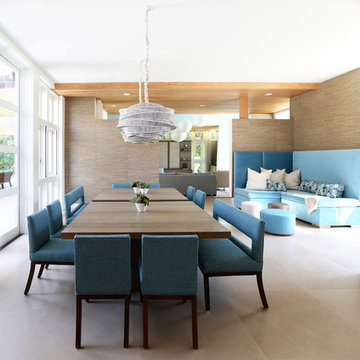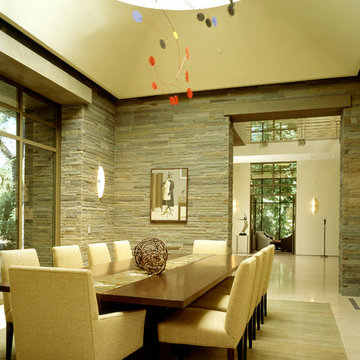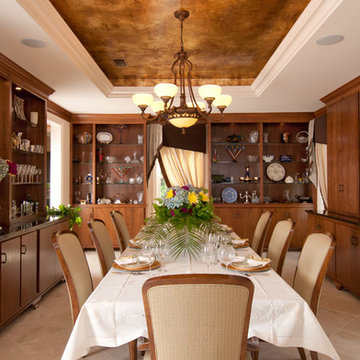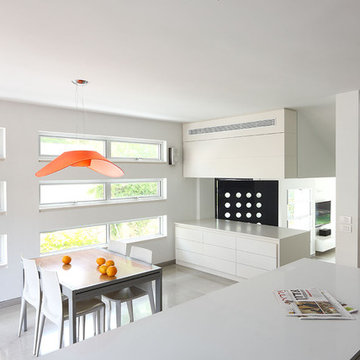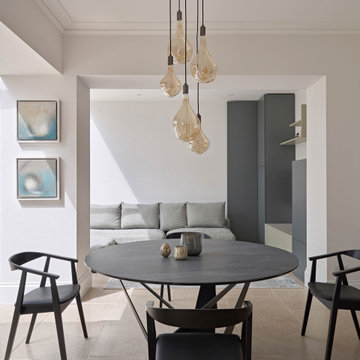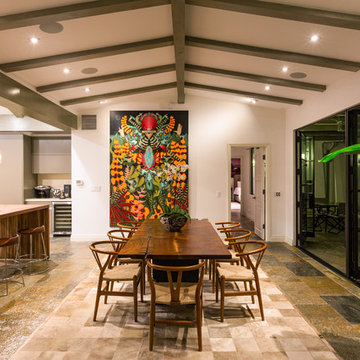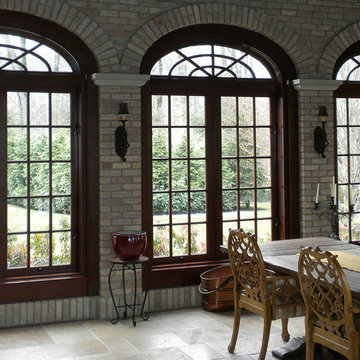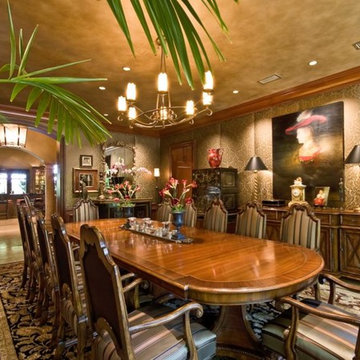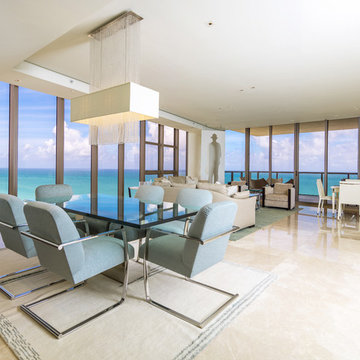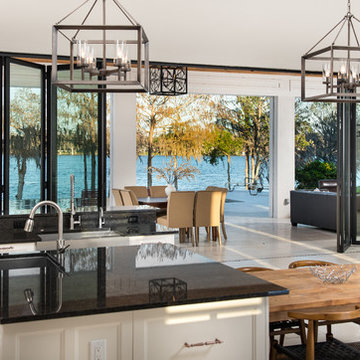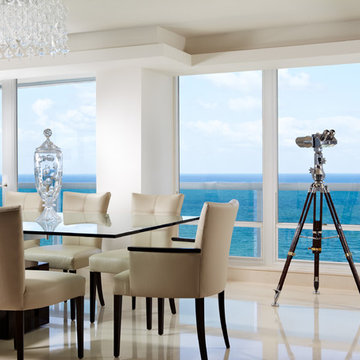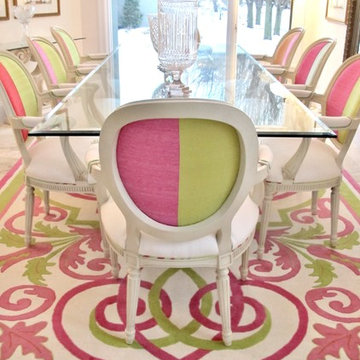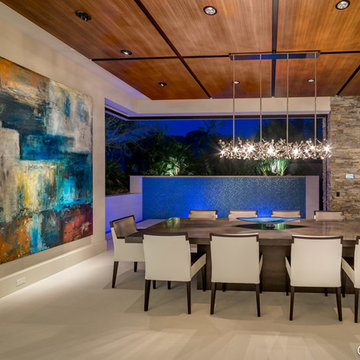472 Billeder af spisestue med kalkstensgulv uden pejs
Sorteret efter:
Budget
Sorter efter:Populær i dag
81 - 100 af 472 billeder
Item 1 ud af 3
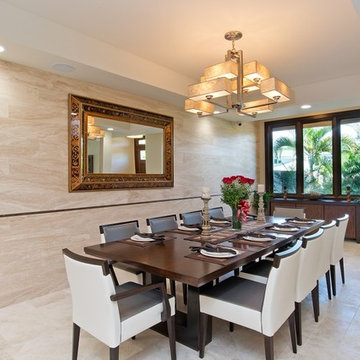
This dining room by Pyramid Premier Properties in Honolulu features Authentic Durango Veracruz honed and filled tile in cross cut style on the floors and the modern look of vein-cut on the walls.
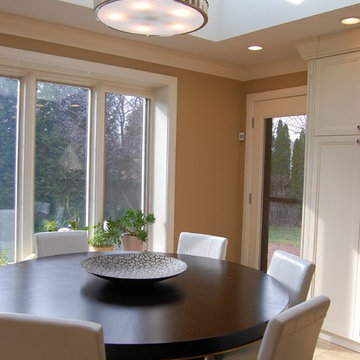
This spacious kitchen has white flat panel cabinetry around the perimeter with a rich dark walnut finished maple island. The counters are Quartz and the appliances are stainless steel. The base cabinets and wall cabinets have a unique pilaster detail and offset crown molding on the end panels,\. The back-splash is a field of 4" x 6" ivory Travertine tiles applied in a running bonded brick pattern with horizontal bands formed by Emperador Dark marble 2" x 2"'s. The floor is 18" x 18" Ivory Travertine Tiles. The eat-in part of the kitchen is a generous 60" round mahogany table and white leather side chairs. The striking round ceiling pendant is scalloped stainless steel suspended within a series of skylights which, along with the windows and door, allow the lush outdoors to brighten even the dreariest day.
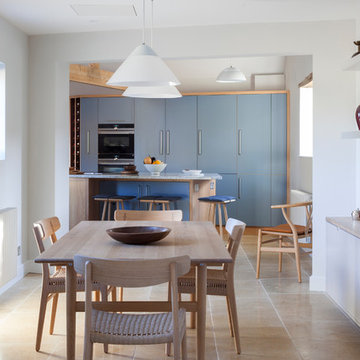
Our clients had inherited a dated, dark and cluttered kitchen that was in need of modernisation. With an open mind and a blank canvas, we were able to achieve this Scandinavian inspired masterpiece.
A light cobalt blue features on the island unit and tall doors, whilst the white walls and ceiling give an exceptionally airy feel without being too clinical, in part thanks to the exposed timber lintels and roof trusses.
Having been instructed to renovate the dining area and living room too, we've been able to create a place of rest and relaxation, turning old country clutter into new Scandinavian simplicity.
Marc Wilson
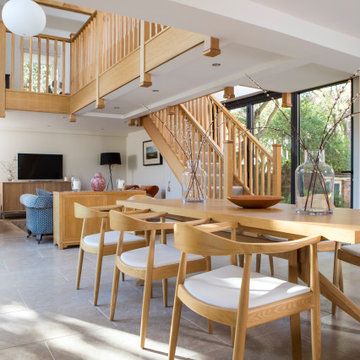
It's difficult to imagine that this beautiful light-filled space was once a dark and draughty barn with a leaking roof. Adjoining a Georgian farmhouse, the barn has been completely renovated and knocked through to the main house to create a large open plan family area with mezzanine. Zoned into living and dining areas, the barn incorporates bi-folding doors on two elevations, opening the space up completely to both front and rear gardens. Egyptian limestone flooring has been used for the whole downstairs area, whilst a neutral carpet has been used for the stairs and mezzanine level.
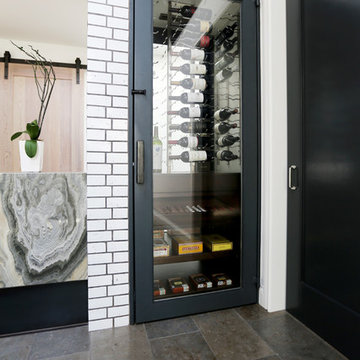
Built-in wine cellars flanked by Brickworks are separated by a bar passthrough constructed of oversized marble slab.
Cabochon Surfaces & Fixtures
472 Billeder af spisestue med kalkstensgulv uden pejs
5
