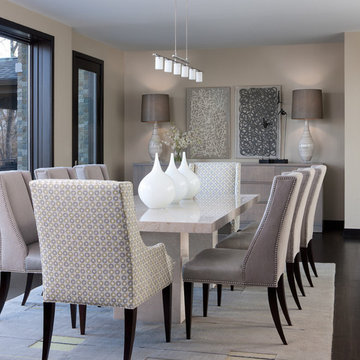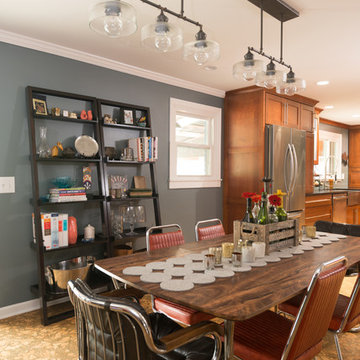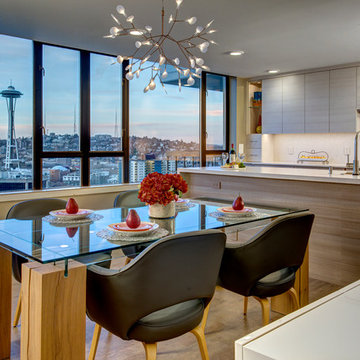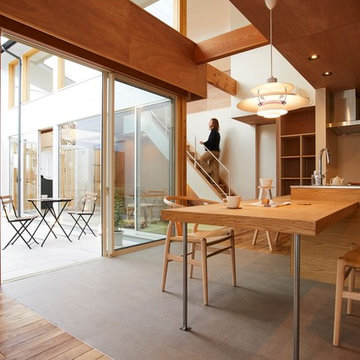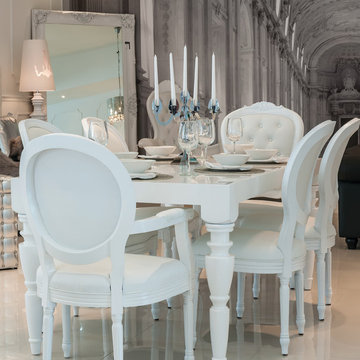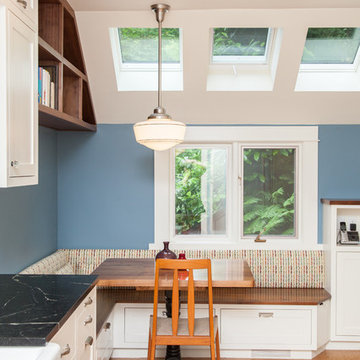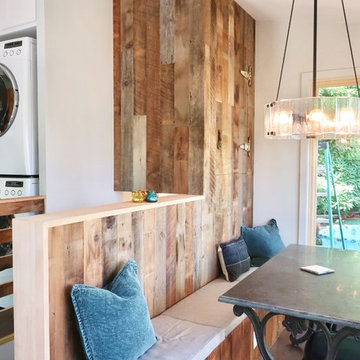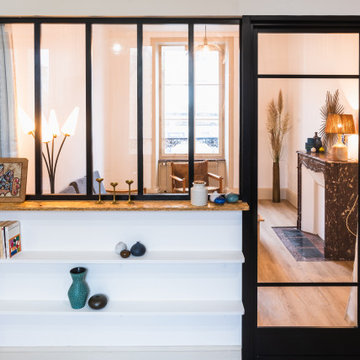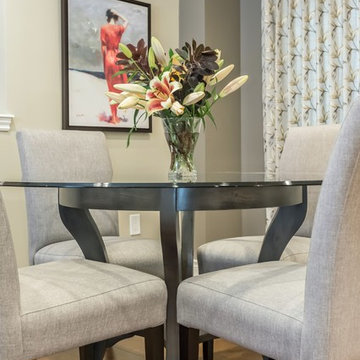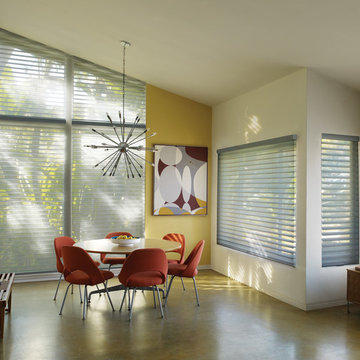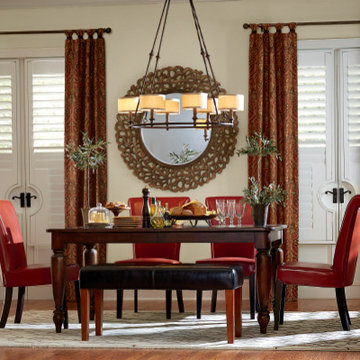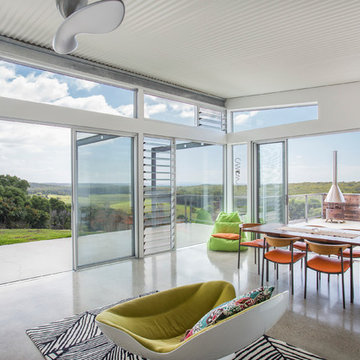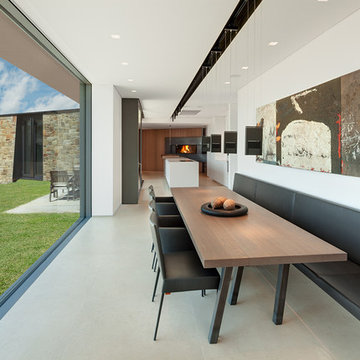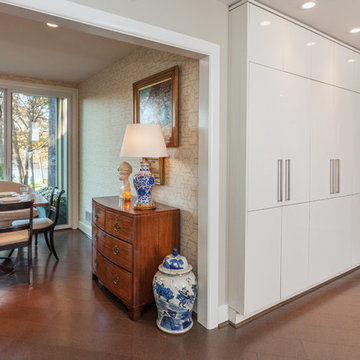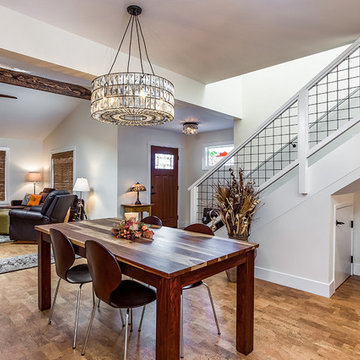752 Billeder af spisestue med korkgulv og lineoleumsgulv
Sorteret efter:
Budget
Sorter efter:Populær i dag
161 - 180 af 752 billeder
Item 1 ud af 3
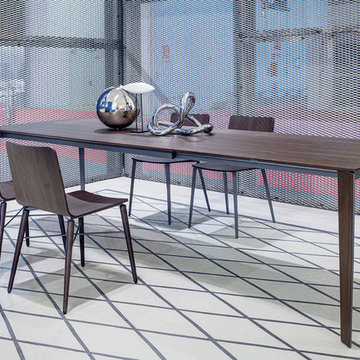
In 1963, Alessandro and Giancarlo Bontempi began to lay the foundation for what would become Bontempi Casa, one of the finest Italian design firms in the world today. The two were already recognized as talented Italian designers, known specifically for their innovative, award-winning interpretations of tables and chairs. Since the 1980s, Bontempi Casa has offered a wide range of modern furniture, but chairs remain the stars of the company’s collection. The room service 360° collection of Bontempi Casa chairs includes the best of the best.
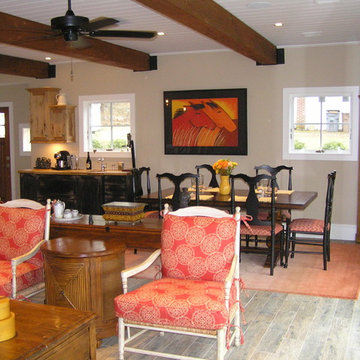
This family home is a 2,725 square-foot, four-bedroom, 3-1/2 bath bungalow with a master suite on the first level and two car attached garage. Not far from the waters of Long Island Sound, the home’s architectural character—with it's simple, Nantucket-style wood shingle siding—blended nicely with the surrounding neighborhood. Designed for today's retired or empty nesters, the home features an open floor plan, three-foot wide doorways and is handicap accessible. The residence’s open floor plan incorporates a spacious wall of glass. By using the Integrity® 16- and 12-foot patio doors, the owners were able to bring the outdoors in, especially with an outdoor trellis-covered patio, which is right off the great room.
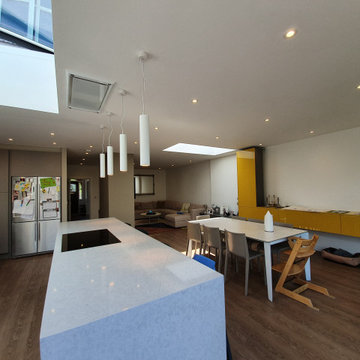
This semi- detached house is situated in Finchley, North London, and was in need of complete modernisation of the ground floor by making complex structural alterations and adding a rear extension to create an open plan kitchen-dining area.
Scope included adding a modern open plan kitchen extension, full ground floor renovation, staircase refurbishing, rear patio with composite decking.
The project was completed in 6 months despite all extra works.
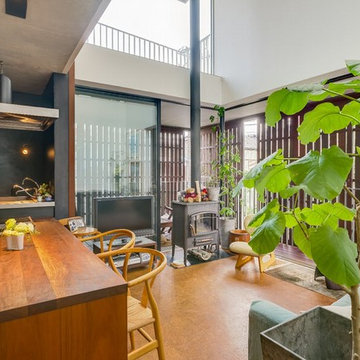
「バルコニーとつながるリビング」
ウンベラータもハート型の葉っぱはインテリアのポイントになっていますね。30年以上のYチェアーやコルチェーアーとオリジナルデザインのテーブルはウオールナット(胡桃)の縦剥ぎ集製材(普通はヨコも継いでいますが、こちらは縦だけ継いでいるタイプ)。
リビングの開口部はL型に開けられてバルコニーと繋がります。
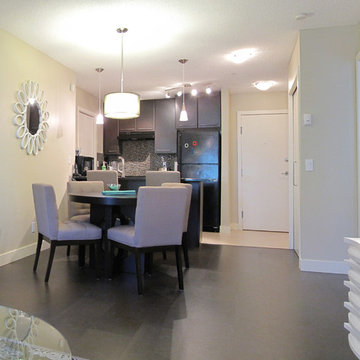
Our client asked us to renovate and completely furnish this 2 bedroom condo for her daughter and friend who would be moving here to attend University. She wanted it to be fun and modern for the two 19 year olds. We kept the finishes neutral, for resale, and accented with some key pieces in black and white, and brought in some colour with teals, aqua, and green. The girls have moved in and love their funky new condo!
752 Billeder af spisestue med korkgulv og lineoleumsgulv
9
