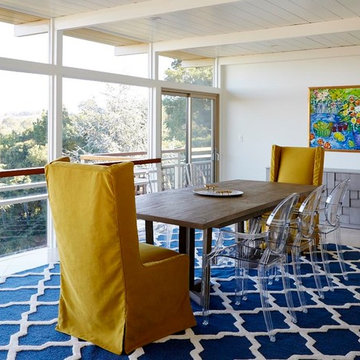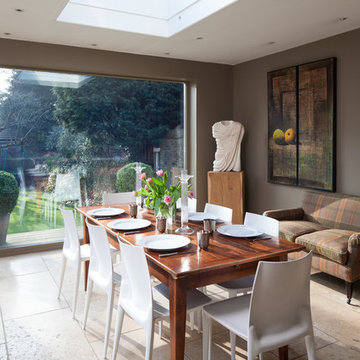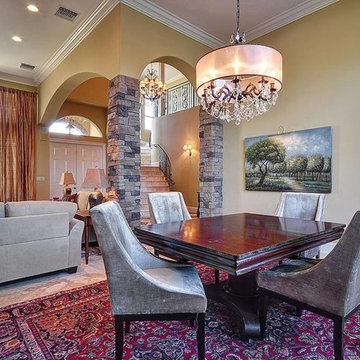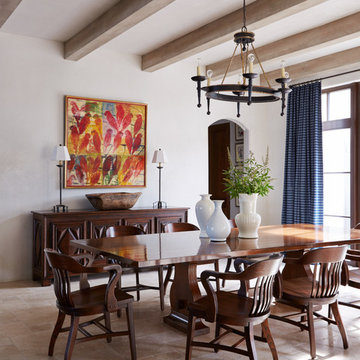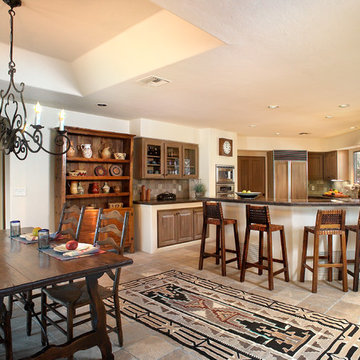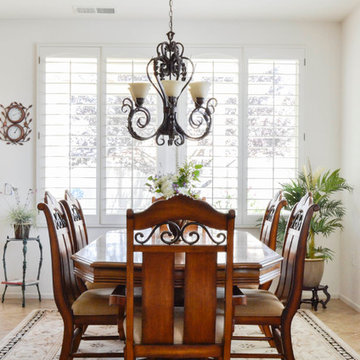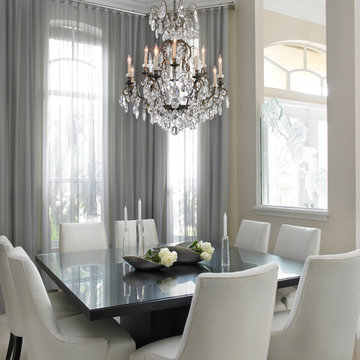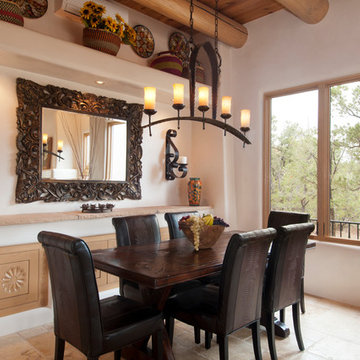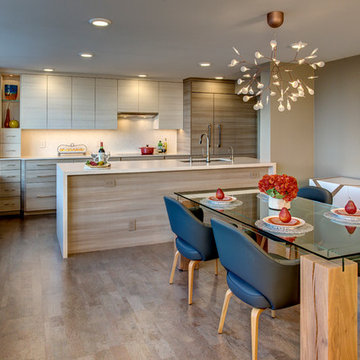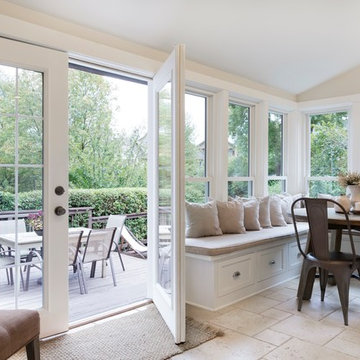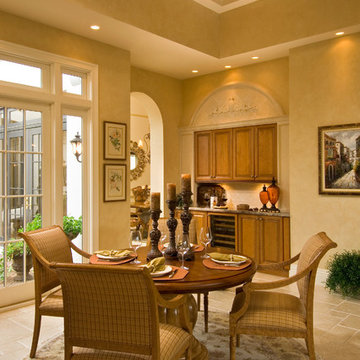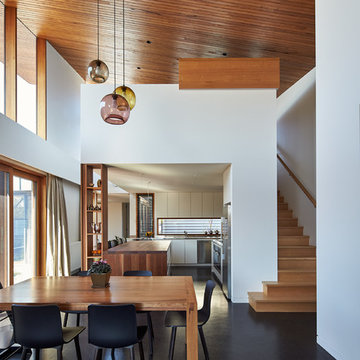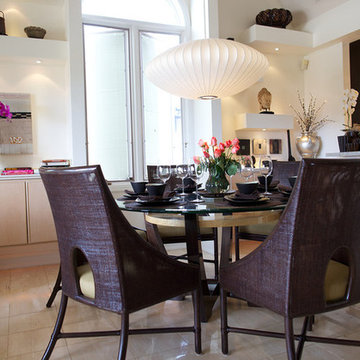2.794 Billeder af spisestue med korkgulv og travertin gulv
Sorteret efter:
Budget
Sorter efter:Populær i dag
201 - 220 af 2.794 billeder
Item 1 ud af 3
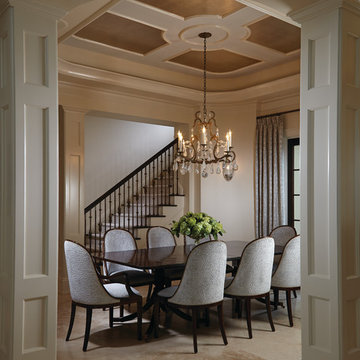
This home was featured in the January 2016 edition of HOME & DESIGN Magazine. To see the rest of the home tour as well as other luxury homes featured, visit http://www.homeanddesign.net/port-royal-allure-beauty-taste-and-elegance/
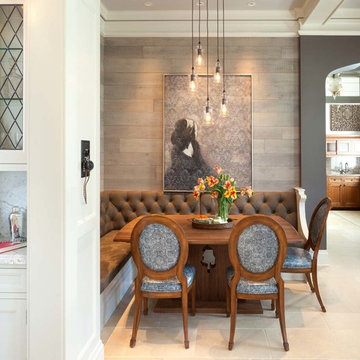
Builder: John Kraemer & Sons | Design: Charlie & Co Design | Interiors: Twist Interior Design | Landscaping: TOPO | Photography: Steve Henke of Henke Studio
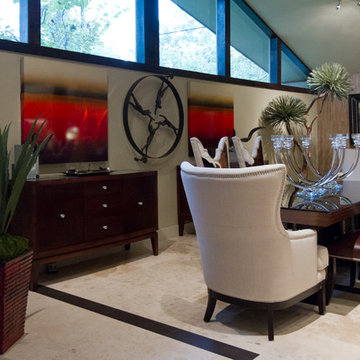
This Midcentury Modern Home was originally built in 1964. and was completely over-hauled and a seriously major renovation! We transformed 5 rooms into 1 great room and raised the ceiling by removing all the attic space. Initially, we wanted to keep the original terrazzo flooring throughout the house, but unfortunately we could not bring it back to life. This house is a 3200 sq. foot one story. We are still renovating, since this is my house...I will keep the pictures updated as we progress!
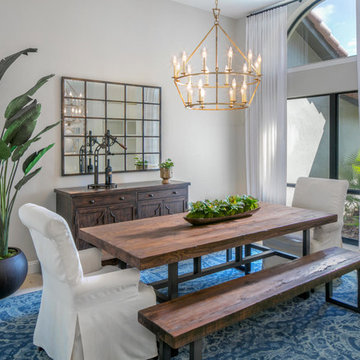
MODERN COASTAL DINING ROOM WITH IN OPEN SPACE PLAN. NATURAL LINEN FLOOR TO CEILING DRAPERY GIVES THE SPACE A CRISP, AND CLEAN FEEL THAT IS TIMELESS.
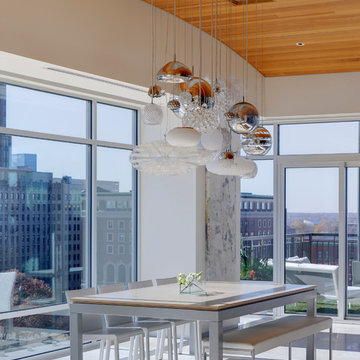
Open concept Living/Dining/Kitchen with curved wood ceiling, pendant lighting array, billiard dining table, and skyline views -
Interior Design: HAUS | Architecture + LEVEL Interiors -
Furniture: Houseworks -
Photography: Ryan Kurtz
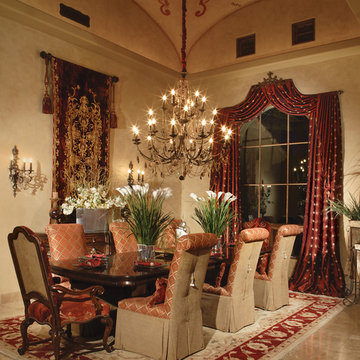
Formal Dining Room by: Guided Home Design.
Joe Cotitta
Epic Photography
joecotitta@cox.net:
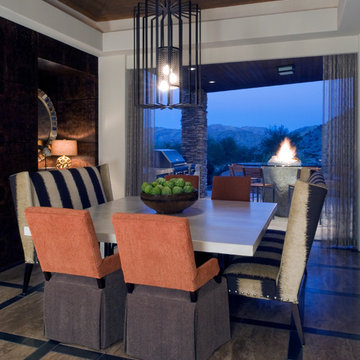
The doors stack back and offer open air dining in this breakfast room. The concrete table top is oversized -- allowing two chairs to sit at the head of the table on each end. Each high back sofa (banquette) can seat three guests.
Brett Drury Architectural Photography
2.794 Billeder af spisestue med korkgulv og travertin gulv
11
