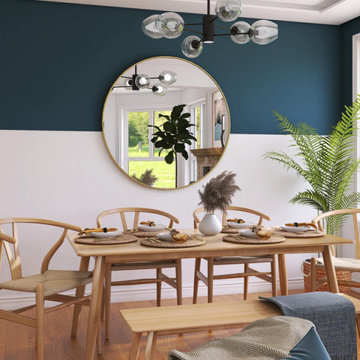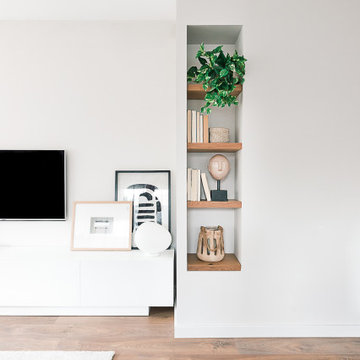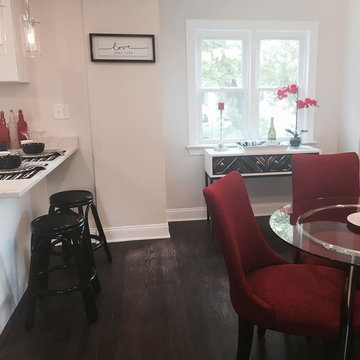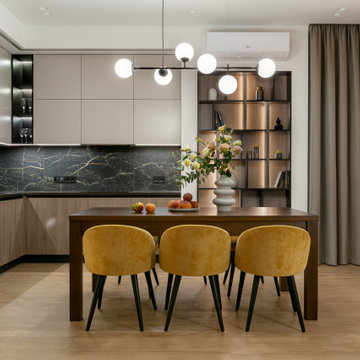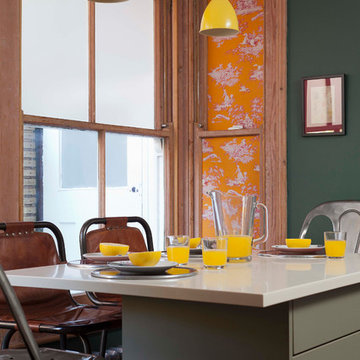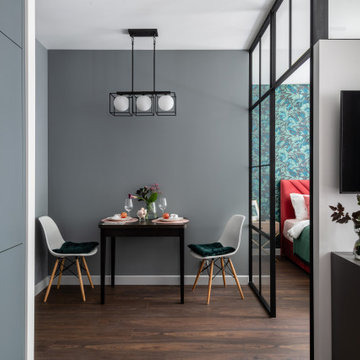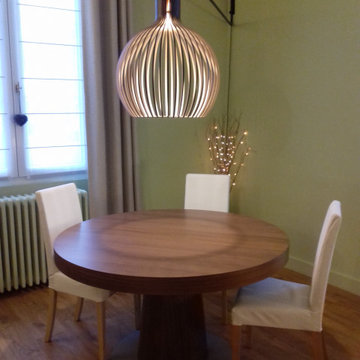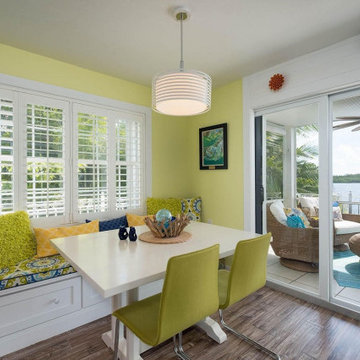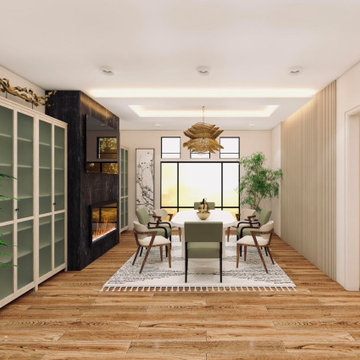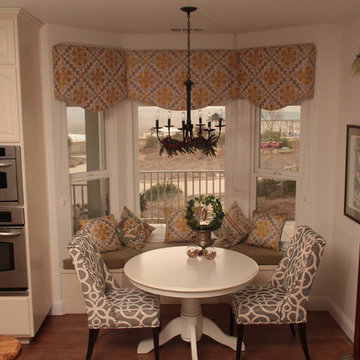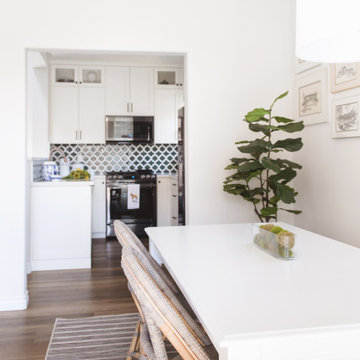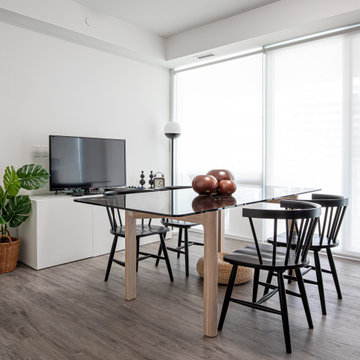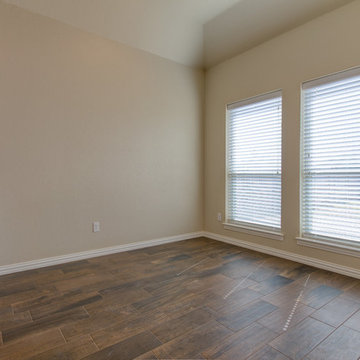1.952 Billeder af spisestue med laminatgulv og brunt gulv
Sorteret efter:
Budget
Sorter efter:Populær i dag
141 - 160 af 1.952 billeder
Item 1 ud af 3
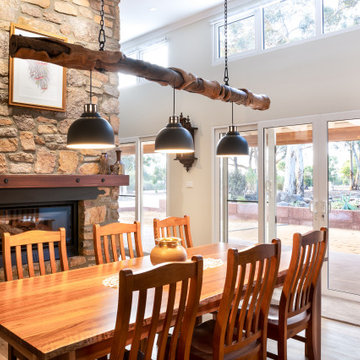
Dining space with Two-way woodburner in custom Stonework, raking ceiling and hi-lite windows
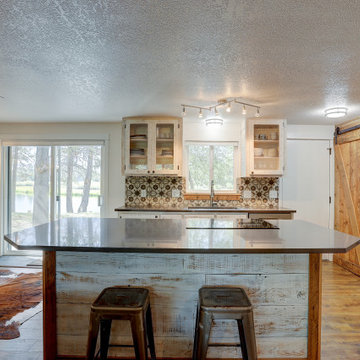
Antiqued, white-washed ship lap barn wood creates a modern farmhouse design in this cozy river house. This kitchen renovation was made more economical by refacing the existing cabinets and building custom face frames, and drawer fronts with barn wood.
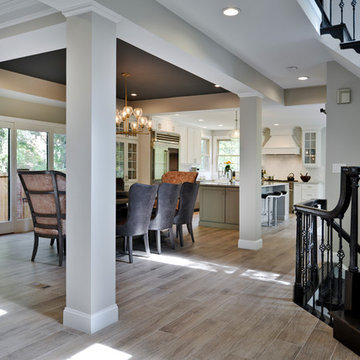
A family in McLean VA decided to remodel two levels of their home.
There was wasted floor space and disconnections throughout the living room and dining room area. The family room was very small and had a closet as washer and dryer closet. Two walls separating kitchen from adjacent dining room and family room.
After several design meetings, the final blue print went into construction phase, gutting entire kitchen, family room, laundry room, open balcony.
We built a seamless main level floor. The laundry room was relocated and we built a new space on the second floor for their convenience.
The family room was expanded into the laundry room space, the kitchen expanded its wing into the adjacent family room and dining room, with a large middle Island that made it all stand tall.
The use of extended lighting throughout the two levels has made this project brighter than ever. A walk -in pantry with pocket doors was added in hallway. We deleted two structure columns by the way of using large span beams, opening up the space. The open foyer was floored in and expanded the dining room over it.
All new porcelain tile was installed in main level, a floor to ceiling fireplace(two story brick fireplace) was faced with highly decorative stone.
The second floor was open to the two story living room, we replaced all handrails and spindles with Rod iron and stained handrails to match new floors. A new butler area with under cabinet beverage center was added in the living room area.
The den was torn up and given stain grade paneling and molding to give a deep and mysterious look to the new library.
The powder room was gutted, redefined, one doorway to the den was closed up and converted into a vanity space with glass accent background and built in niche.
Upscale appliances and decorative mosaic back splash, fancy lighting fixtures and farm sink are all signature marks of the kitchen remodel portion of this amazing project.
I don't think there is only one thing to define the interior remodeling of this revamped home, the transformation has been so grand.
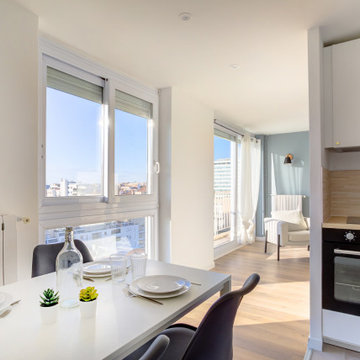
Partis d'un T3 avec une ancienne cuisine fermée et un grand séjour, nous avons reconsidéré l'ensemble des volumes qui nous étaient offerts pour créer une colocation 3 chambres à la décoration soignée.
Les espaces communs et privés sont désormais clairement identifiés sur le plan. Le caractère traversant du logement nous à permis d'orienter toutes les chambres à l'est et la pièce de vie à l'ouest. Le semi-cloisonnement de celle-ci nous permet d'implanter d'un côté le coin TV et de l'autre une spacieuse cuisine dinatoire. Les 3 chambres, aux surfaces similaires ont été optimisées afin d'offrir aux occupants tout le confort nécessaire d'un espace privé.
La salle d'eau commune et le WC séparé ont entièrement fait peau neuve, comme le reste de cet appartement des années 70.
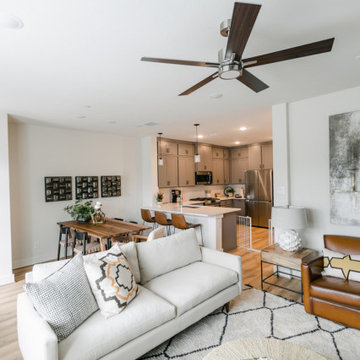
When a bachelor who travels a lot for work moves into a condo, he wants a cool and comfortable retreat to come home to.
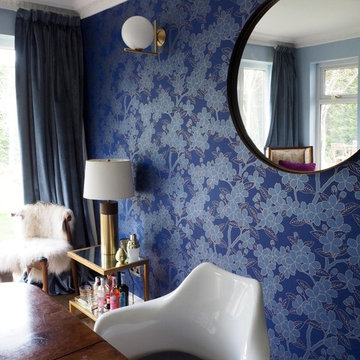
Dining room with Little Greene Camelia wallpaper and walls in Pale Wedgwood. The dining table is a family heirloom. The design incorporates old and new elements. Three FLOS wall lights have been added to compensate for the lack of a central ceiling light in the room.
The round mirror (90cm wide) helps bounce light around the room.
Future plans include extending the kitchen and joining it up with the dining room in one big open plan space.
Photo: Jenny Kakoudakis
1.952 Billeder af spisestue med laminatgulv og brunt gulv
8
