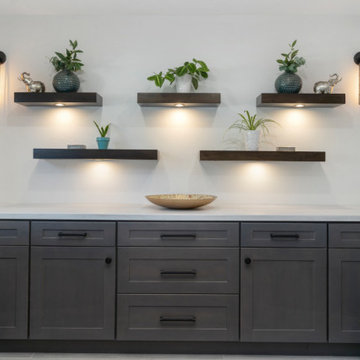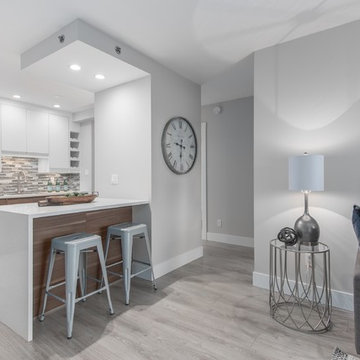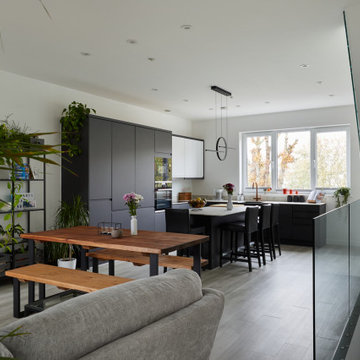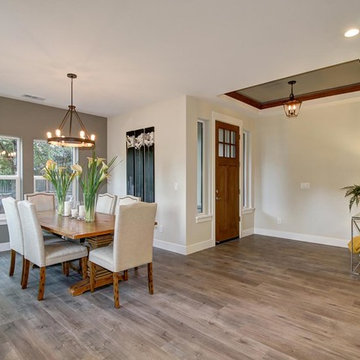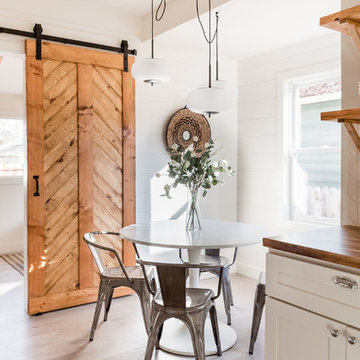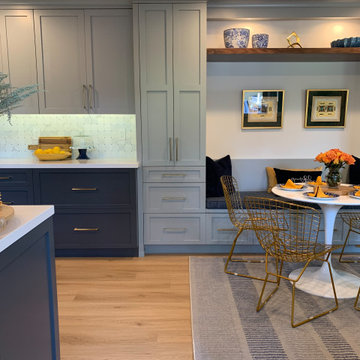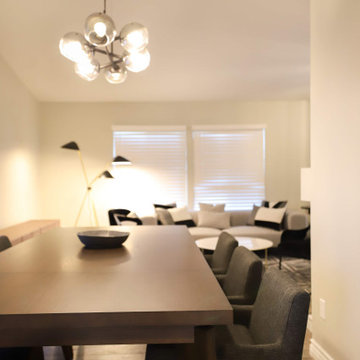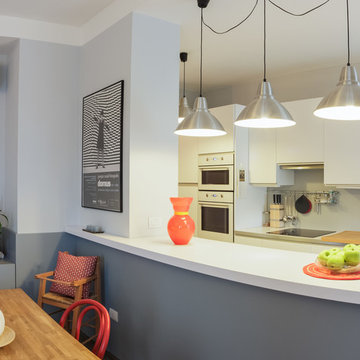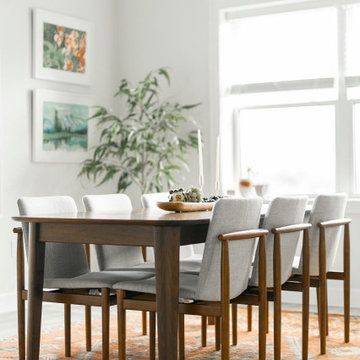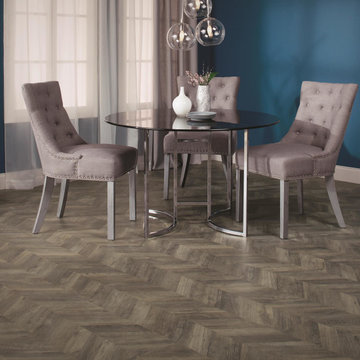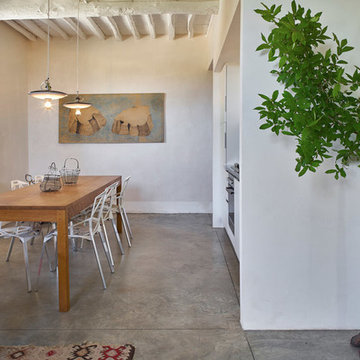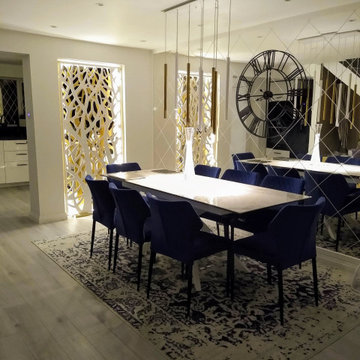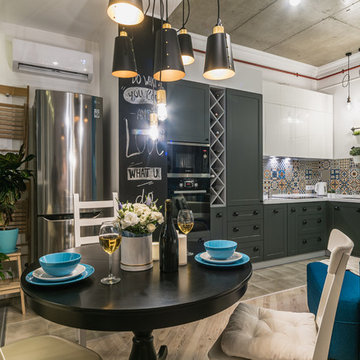637 Billeder af spisestue med laminatgulv og gråt gulv
Sorteret efter:
Budget
Sorter efter:Populær i dag
41 - 60 af 637 billeder
Item 1 ud af 3
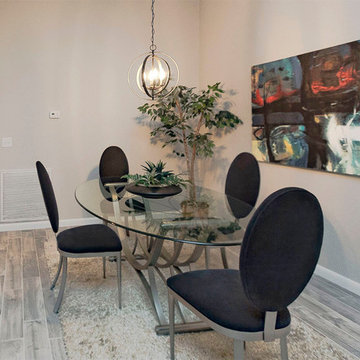
NonStop Staging Dining Room, Photography by Christina Cook Lee
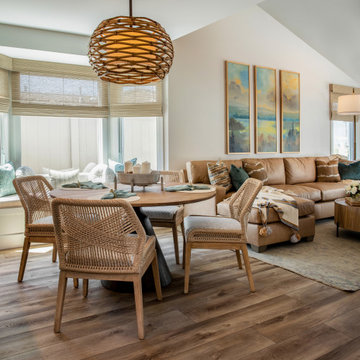
Open great space with eat-in dining that includes a window seat with decorative pillows. Double chaise end sofa is the perfect spot to binge your favorite show.
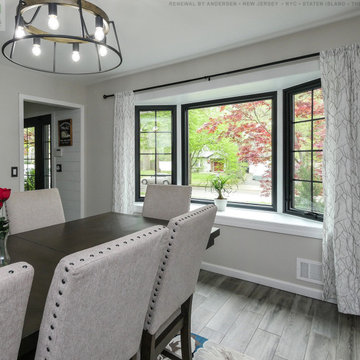
Terrific dining room with new Bay Window that includes two black casement windows and a larger black picture window. This sharp and stylish space with gorgeous grey wood floors and dark wood table looks amazing this this large new bay window including black windows and farmhouse styling. Replacing your windows is easy with Renewal by Andersen of New Jersey, New York City, The Bronx and Staten Island.
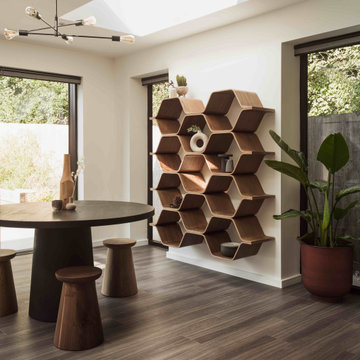
Extending and seamlessly incorporating the existing living space was at the heart of this renovation commissioned in 2019. With a new arrival on the way the downstairs needed to be versatile - in principal an open plan space with an option to be ‘zoned.' An Artful Life studio handled the required planning permissions for the considered reconfiguration of the space starting with a simple modern flat boxed extension downstairs. Floor to ceiling glass doors give great connection to the outside, whilst oversized skylights and full picture windows allow the entire space to savour morning and evening sunlight. A much coveted Scandi palette is tethered by the warm grey wooden floor that sweeps throughout, unifying the space. The soothing monochromatic calm palette is warmed by dramatic rich wood wood furniture that excites.
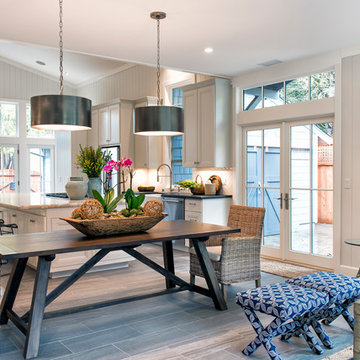
After purchasing a vacation home on the Russian River in Monte Rio, a small hamlet in Sonoma County, California, the owner wanted to embark on a full-scale renovation starting with a new floor plan, re-envisioning the exterior and creating a "get-away" haven to relax in with family and friends. The original single-story house was built in the 1950's and added onto and renovated over the years. The home needed to be completely re-done. The house was taken down to the studs, re-organized, and re-built from a space planning and design perspective. For this project, the homeowner selected Integrity® Wood-Ultrex® Windows and French Doors for both their beauty and value. The windows and doors added a level of architectural styling that helped achieve the project’s aesthetic goals.
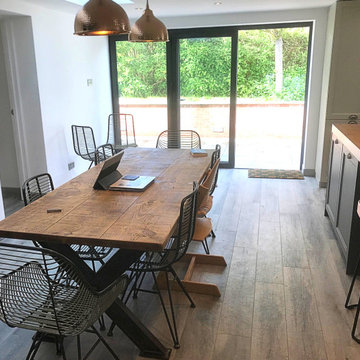
Shaker Style kitchens are a timeless design that has become trendy recently. This kitchen is a Shaker Style Kitchen in Dark and Light Grey, Schmidt's Lava and Kashimir Grey Bolero Open Grain wooden doors with Antique Silver finish Moon Handles. The L layout with central island creating a transition between the kitchen cooking and cleaning area to the dining area. The Island in a contrasting colour, Schmidt Lava Grey, and Schmidt's Wild Oak finish laminate 78 mm worktop creates a social central area that support the kitchen cooking area and the dining area with its four siting area. On the kitchen side the island offers three drawer units, one 1200 mm drawer unit and two 600 mm drawer units with cutlery drawers, medium drawers and pan drawers all facing the range cooker and making the kitchen more ergonomic and cooking friendly. On the dining side the island presents a 1200 mm shelving unit and the sitting area, which changes the purpose of the island to become more social by complementing the dining table and the Glazed Dresser Sideboard on the other side of the room.
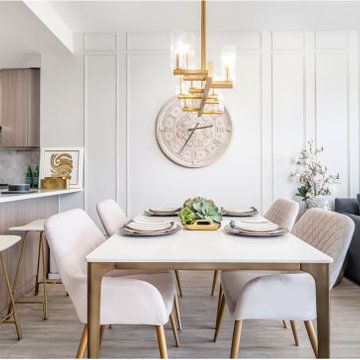
This 600 S.F. condo evokes a sense of eclectic glamour with touches of warm metals, faux fur, and velvets accents. Space planning and careful balancing of scale is crucial for such a small space, when a dedicated dining and living area is a must. Infused with urban glamour this open concept is big on style.
Photo: Caydence Photography
637 Billeder af spisestue med laminatgulv og gråt gulv
3
