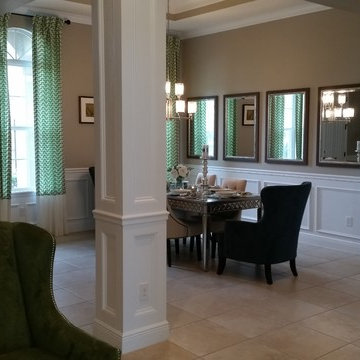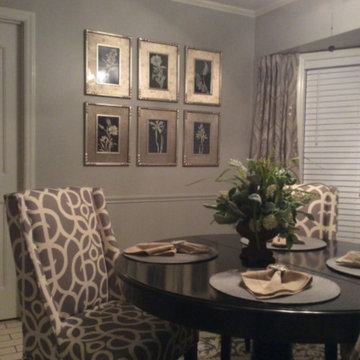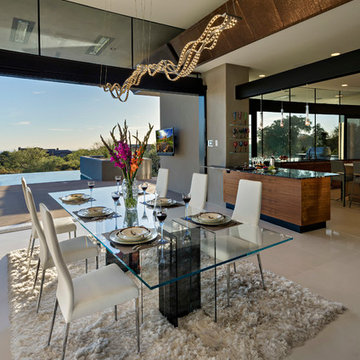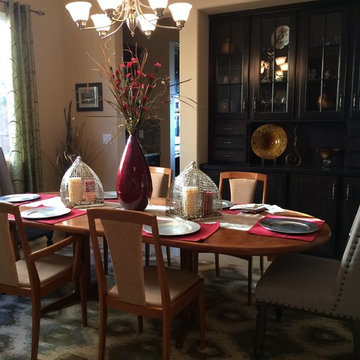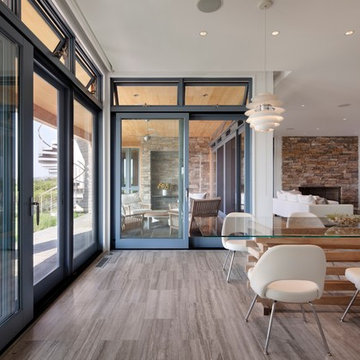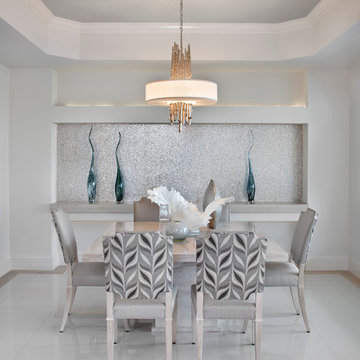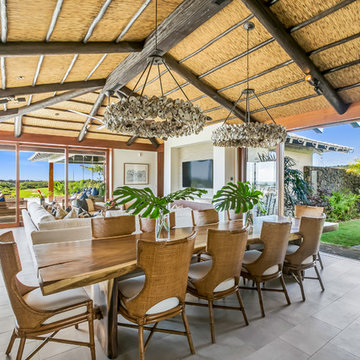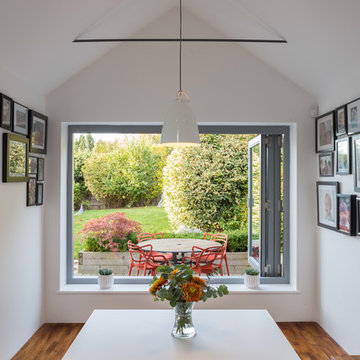15.654 Billeder af spisestue med laminatgulv og gulv af keramiske fliser
Sorteret efter:
Budget
Sorter efter:Populær i dag
161 - 180 af 15.654 billeder
Item 1 ud af 3
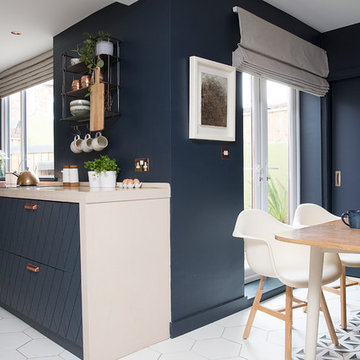
This re-imagined open plan space where a white gloss galley once stood offers a stylish update on the traditional kitchen layout.
The removal of all wall cabinets opens out the room to add much needed light and create a vista. Focus is drawn to areas of special focus using the patterned tiles creating carpets to house each of the zones.
This is now a multifunctional space to be enjoyed by all family members.

The best fire. The cleanest look. And an authentic masonry appearance. Escape to warmth and comfort from two sides. With this captivating functional focal point.
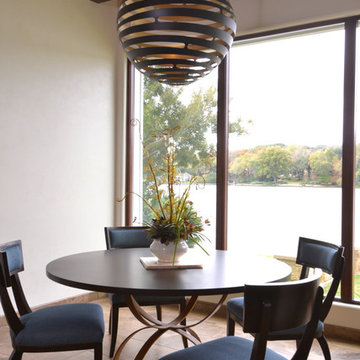
Photography by: Michael Hunter
The breakfast room has a great view of the lake. The centerpiece floral is provided by Peacocks Plumage, located in Austin.
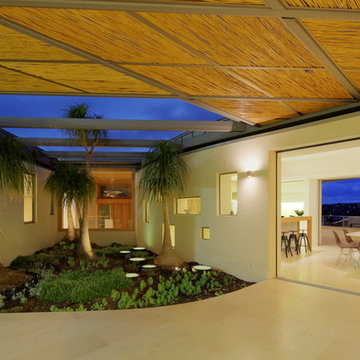
Looking through the landscape courtyard towards the front door.
Photo Credit : Huw Lambert
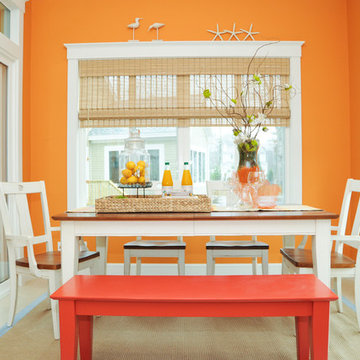
The dining room adds a fresh burst of color with sustainably harvested furniture from Martha's Vineyard Furniture. Woven grasses on the windows add to the natural feeling creating privacy without sacrificing much coveted light.The bench can be easily moved to create addition seating or to work as a coffee table. In a small space everything needs to pull double duty.
Photo~ Nat Rea

All day nook with custom blue cushions, a blue and white geometric rug, eclectic chandelier, and modern wood dining table.

Custom built, hand painted bench seating with padded seat and scatter cushions. Walls and Bench painted in Little Green. Delicate glass pendants from Pooky lighting.
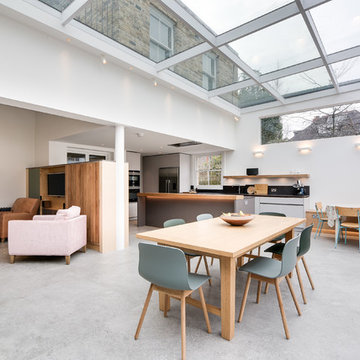
Open plan kitchen/living/dining space with glass box window seat. Large format tiled floor in a grid formation reflecting the grid layout of the glass panels in the roof.
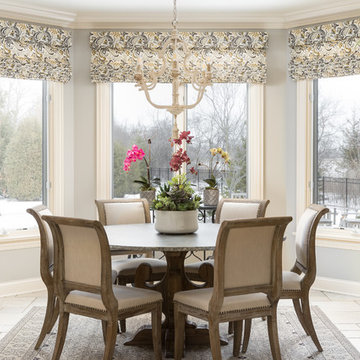
Kitchen:
Added crown molding.
Light fixture: Cyan.
Wall color: Sherwin Williams Colonnade Gray 7641.
Table: Noir.
Chairs: Gabby.
Custom Roman Shade: Fabric by Maxwell, fabrication by Horizon.
Photo: Michael Donovan, Realtor Media
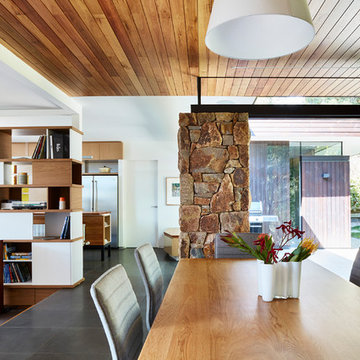
The open-plan living and dining areas use a warm material palette, consisting of stone, concrete and timber. Photograph by Rhiannon Slatter
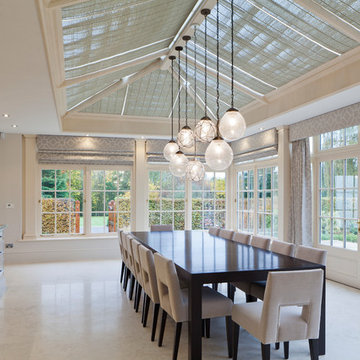
The nine-pane window design together with the three-pane clerestory panels above creates height with this impressive structure. Ventilation is provided through top hung opening windows and electrically operated roof vents.
This open plan space is perfect for family living and double doors open fully onto the garden terrace which can be used for entertaining.
Vale Paint Colour - Alabaster
Size- 8.1M X 5.7M
15.654 Billeder af spisestue med laminatgulv og gulv af keramiske fliser
9

