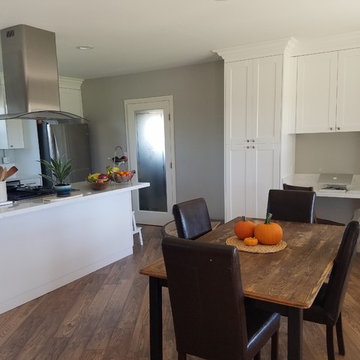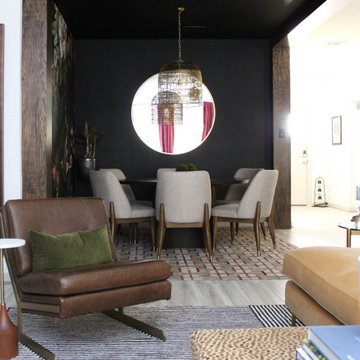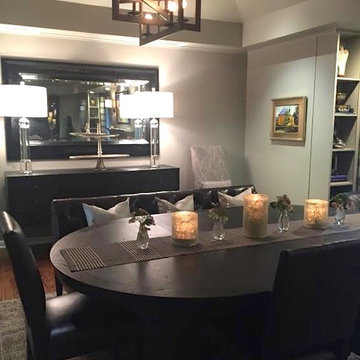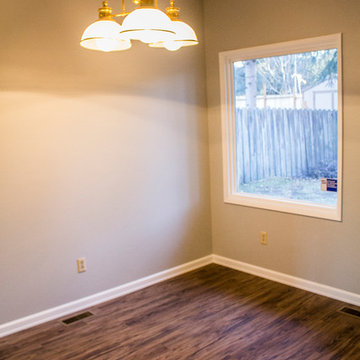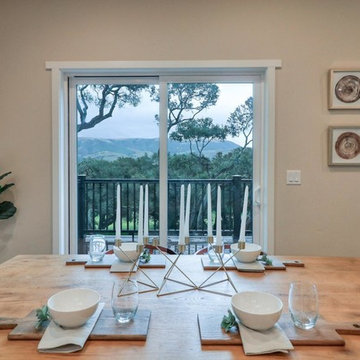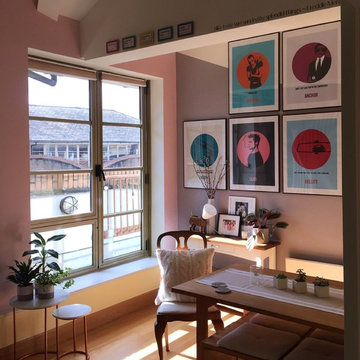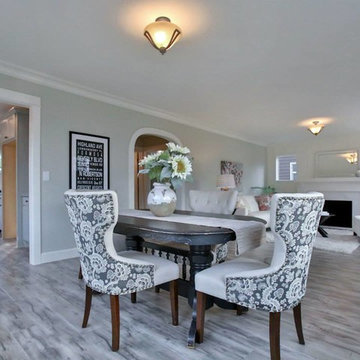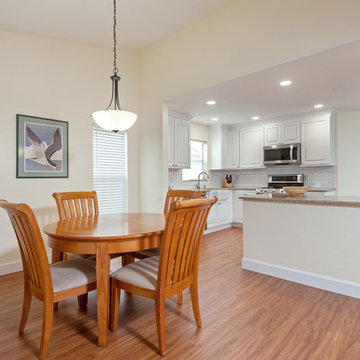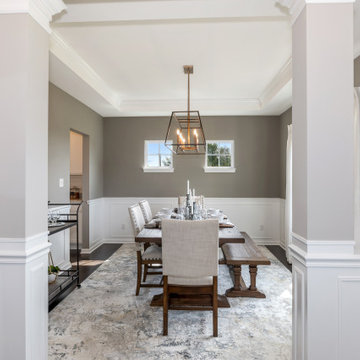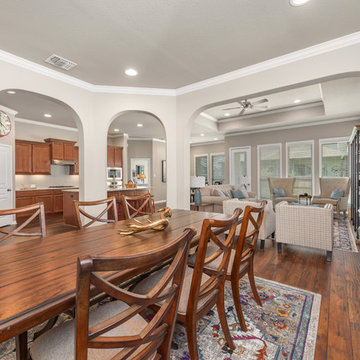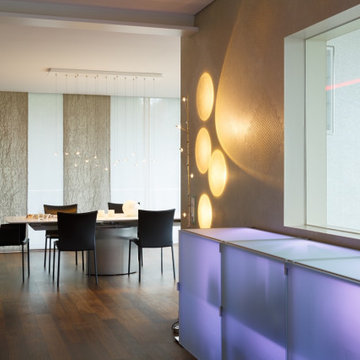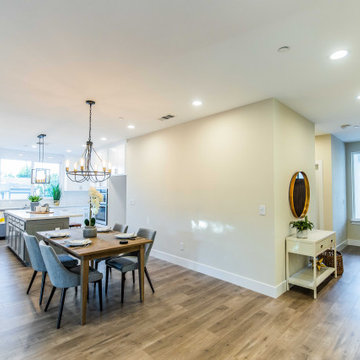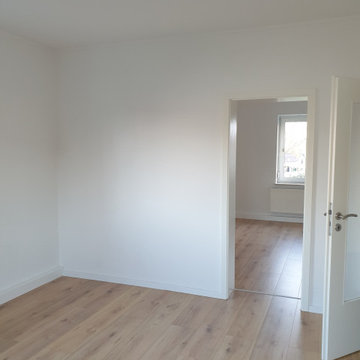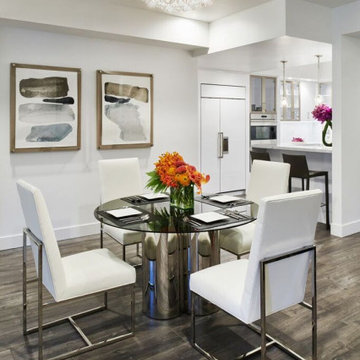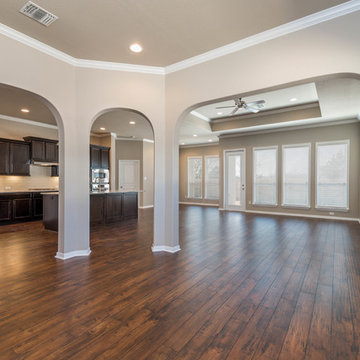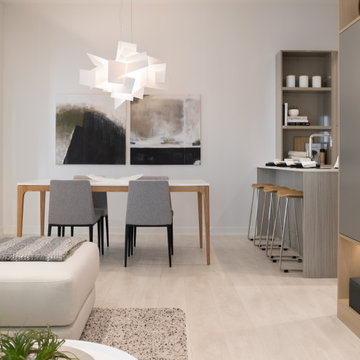4.490 Billeder af spisestue med laminatgulv
Sorteret efter:
Budget
Sorter efter:Populær i dag
2061 - 2080 af 4.490 billeder
Item 1 ud af 2
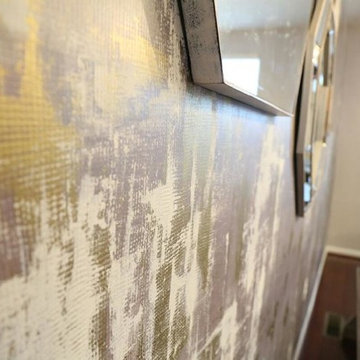
We gave this cookie cutter home some individual character and punch with this modern farmhouse inspired makeover. We started with our signature embossed wall treatment "Velvet Crush" in a modern palette, complementing both the warm plum and grey walls. We added more charm with new lighting, a custom built dinning table & bench, classic head chairs, & modern side chairs. An accent magnetic chalk board wall, vibrant centerpiece, simple settings, and a few mirrors finished off this space.
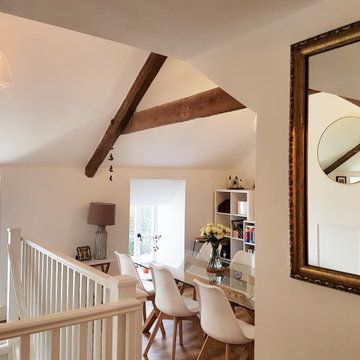
In this upside-down home, the stairs come up the centre of the 1st floor living space.
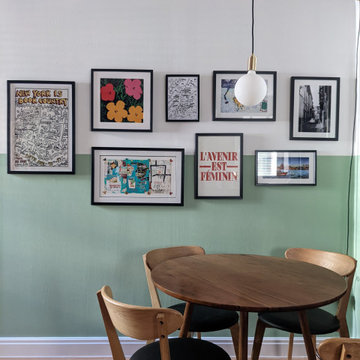
Dining area in open-plan living space with half painted wall and colourful wall prints
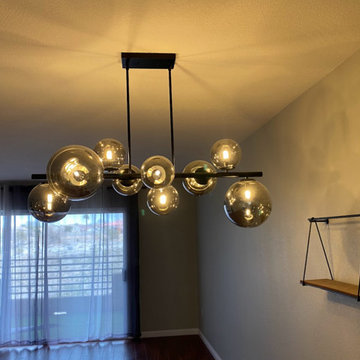
Design consultation and advising for DIY/Budget Renovation.
Owner purchased this condo with a very cramped and dated kitchen and light fixtures, and early 2000s-era café paint colors.
Owner did a lot of the work himself or with friends to keep the budget down.
HDC advised on design details and paint colors, chose light fixtures (ceiling lights for kitchen and dining and arch floor lamp in living room). HDC also assisted with creating a new kitchen floor plan, which involved removing one wall, replacing existing tile and modifying flooring transition location, replacing all cabinetry except for the tall pantry cabinet, choosing cabinet paint, installing modern cabinet hardware, replacing laminate counters with a budget white quartz prefab counter, replacing appliances, sink, and faucet, and installing a low-cost peel & stick backsplash.
Due to budget constraints, we could not remove the entire wall between the kitchen and dining space to make the wall completely flush from the kitchen to dining area transition, but decided to relocate the refrigerator to that wall nonetheless, in order to improve sightlines and improve traffic flow and function for refrigerator access. We created a coffee/drinks bar where the original fridge was located. The owner decided to keep the existing water line that had serviced the ice maker in the fridge where it was previously located (and cap it temporarily). He plans to plumb it in the future to support a filtered drinking water line and auto-filling coffee maker to finish out the drink center.
Ultimately, we couldn't stretch the budget for a perfect layout, but we were still able to improve the function and open up the flow of this hub of the condo for better entertaining and more convenient homeowner use of the space.
4.490 Billeder af spisestue med laminatgulv
104
