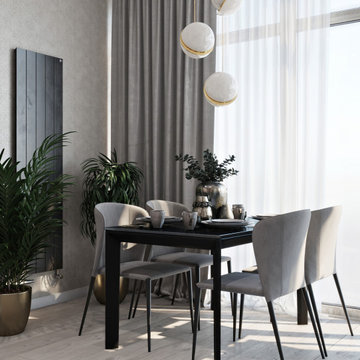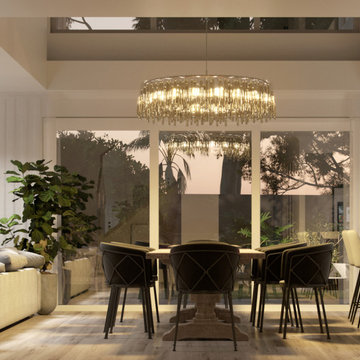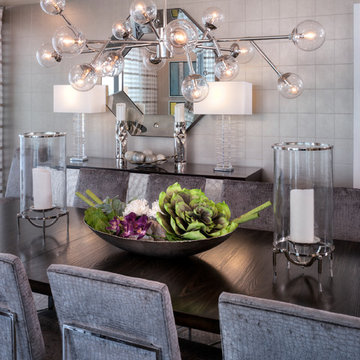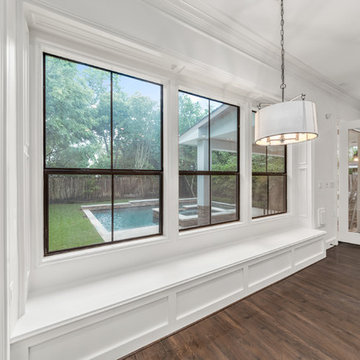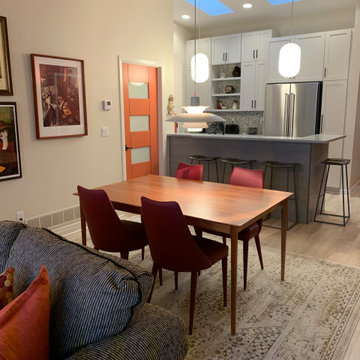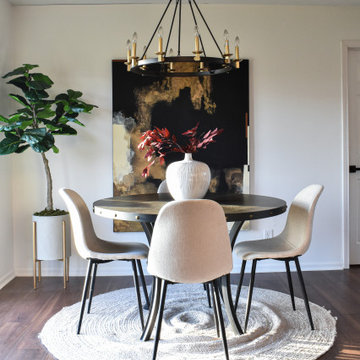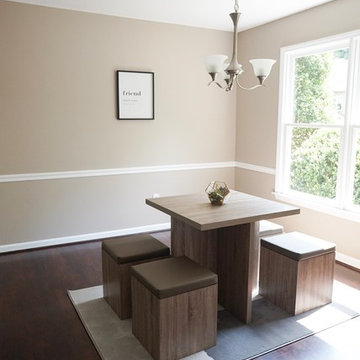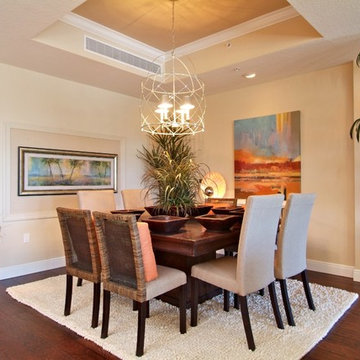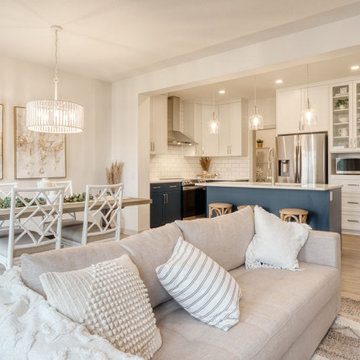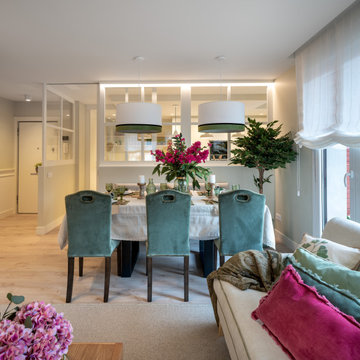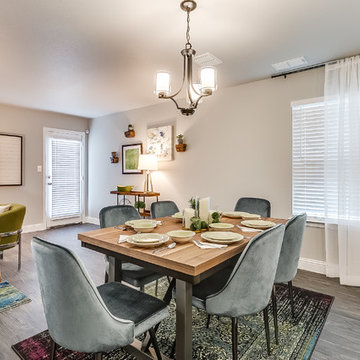4.495 Billeder af spisestue med laminatgulv
Sorteret efter:
Budget
Sorter efter:Populær i dag
301 - 320 af 4.495 billeder
Item 1 ud af 2
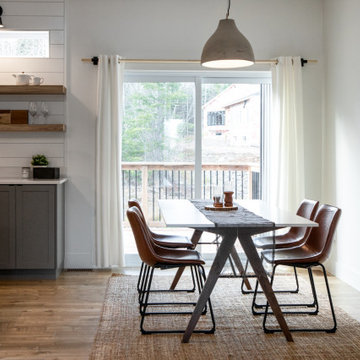
NVD designed this custom kitchen with the client's love for Asian cooking in mind. A modern aesthetic was achieved by balancing painted and wood cabinets with open shelving. Quartz countertops wrap up the wall 4" to meet a shiplap backsplash, broken up by a black tile installed in a herringbone pattern behind the range. The quartz continues on the island with a waterfall feature down both sides.
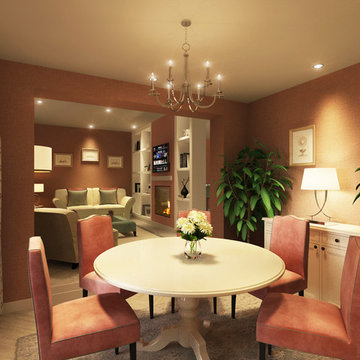
Round Dining Table in Cream with matching Sideboard.
Chandelier above highlighting the table and rose pink velvet dining chairs, piped in teal velvet.
2 house plants either side of the sideboard in blue floral china planters. Nickel horn table lamp illuminating the 2 urn prints in champagne frames.
Traditional blue rug, and grey herringbone flooring.
Pink textured wallpaper.
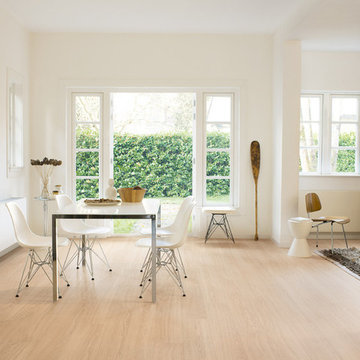
A 100% water resistant and comfortable laminate flooring can now be fitted in bathrooms without fear.
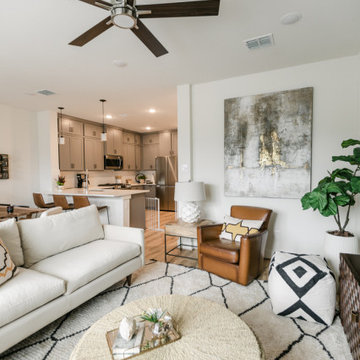
When a bachelor who travels a lot for work moves into a condo, he wants a cool and comfortable retreat to come home to.
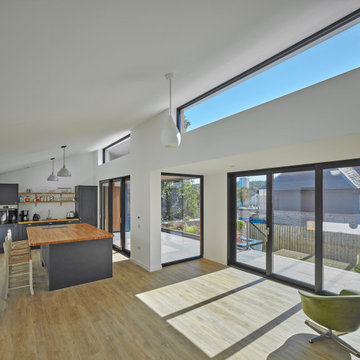
Our clients approached us with a view to refurbishing and extending disused outbuildings within their garden grounds. The project is set within the Arnothill and Dollar Park Conservation area in Falkirk and proposes conversion of the buildings into a ‘granny flat’.
The existing buildings are refurbished, linked and extended to the south with a zinc and timber clad conservatory maximising southern aspect. A new patio is formed level with internal floors and is provided with integrated planters to create a welcoming place to sit outside.
Internally the spaces are open to the pitch of the roof creating interesting volumes and high level clerestorey windows allow light deep into the building plan. The two bedroom dwelling is heated with an air source heat pump and whole house underfloor heating system. Glazing and patio spaces orientate to the south to maximise exposure to the sun.
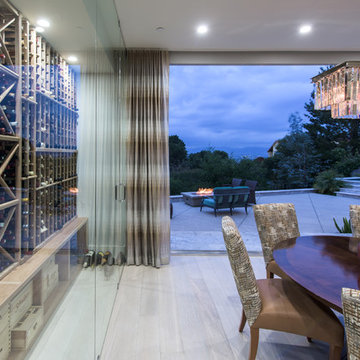
The Fleetwood pocket doors open the dining room up onto the backyard
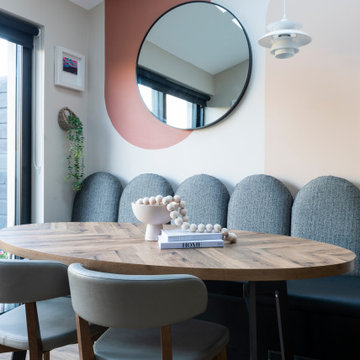
The brief for this project involved a full house renovation, and extension to reconfigure the ground floor layout. To maximise the untapped potential and make the most out of the existing space for a busy family home.
When we spoke with the homeowner about their project, it was clear that for them, this wasn’t just about a renovation or extension. It was about creating a home that really worked for them and their lifestyle. We built in plenty of storage, a large dining area so they could entertain family and friends easily. And instead of treating each space as a box with no connections between them, we designed a space to create a seamless flow throughout.
A complete refurbishment and interior design project, for this bold and brave colourful client. The kitchen was designed and all finishes were specified to create a warm modern take on a classic kitchen. Layered lighting was used in all the rooms to create a moody atmosphere. We designed fitted seating in the dining area and bespoke joinery to complete the look. We created a light filled dining space extension full of personality, with black glazing to connect to the garden and outdoor living.
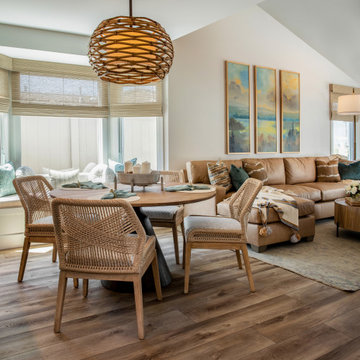
Open great space with eat-in dining that includes a window seat with decorative pillows. Double chaise end sofa is the perfect spot to binge your favorite show.
4.495 Billeder af spisestue med laminatgulv
16
