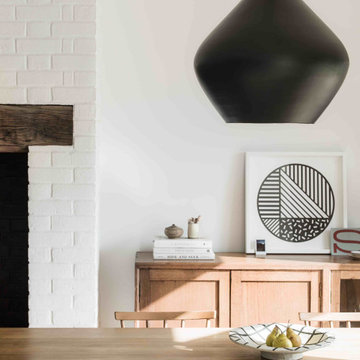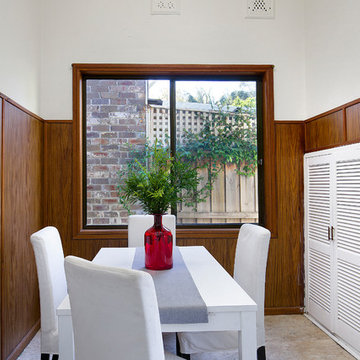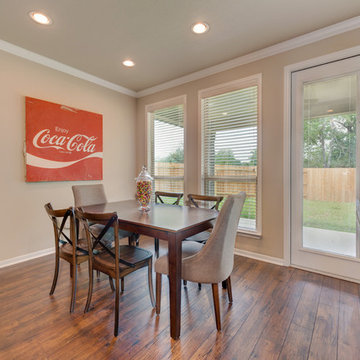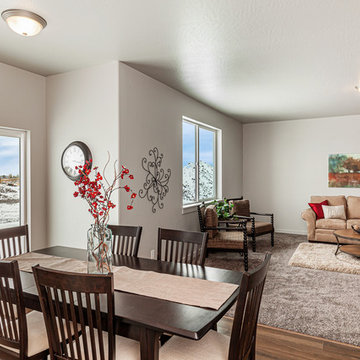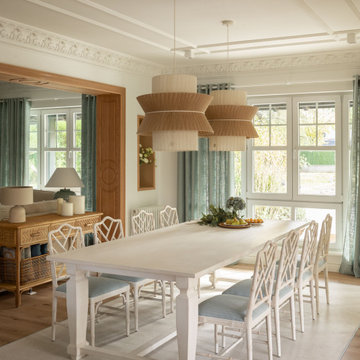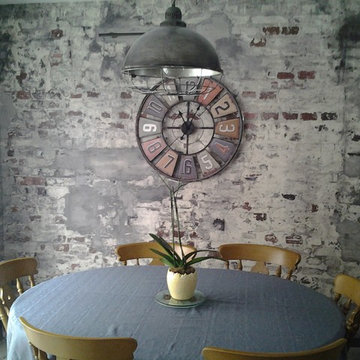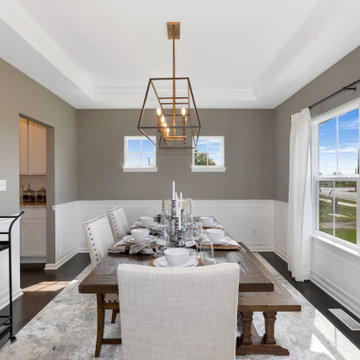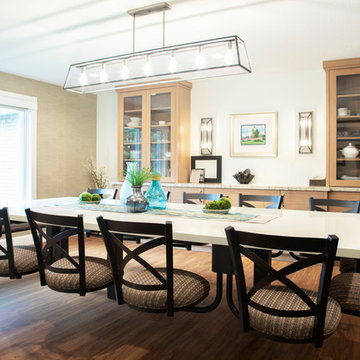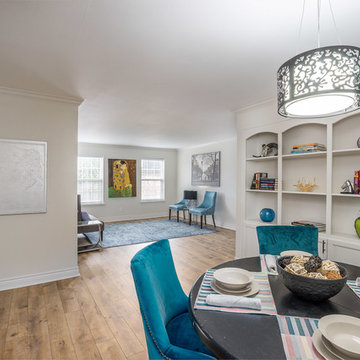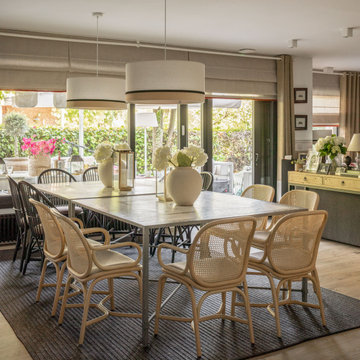4.491 Billeder af spisestue med laminatgulv
Sorteret efter:
Budget
Sorter efter:Populær i dag
1721 - 1740 af 4.491 billeder
Item 1 ud af 2
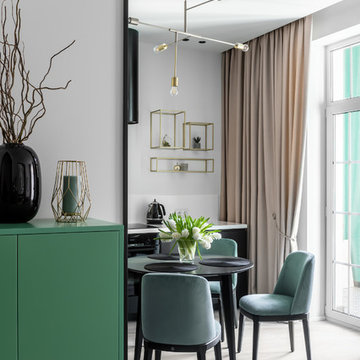
Дизайн интерьера: Bubes & Grabovska design.
Фотосъемка: (C) Sergiy Kadulin Photography, 2019
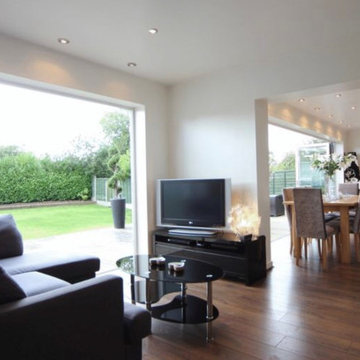
Our clients are a family of four living in a four bedroom substantially sized detached home. Although their property has adequate bedroom space for them and their two children, the layout of the downstairs living space was not functional and it obstructed their everyday life, making entertaining and family gatherings difficult.
Our brief was to maximise the potential of their property to develop much needed quality family space and turn their non functional house into their forever family home.
Concept
The couple aspired to increase the size of the their property to create a modern family home with four generously sized bedrooms and a larger downstairs open plan living space to enhance their family life.
The development of the design for the extension to the family living space intended to emulate the style and character of the adjacent 1970s housing, with particular features being given a contemporary modern twist.
Our Approach
The client’s home is located in a quiet cul-de-sac on a suburban housing estate. Their home nestles into its well-established site, with ample space between the neighbouring properties and has considerable garden space to the rear, allowing the design to take full advantage of the land available.
The levels of the site were perfect for developing a generous amount of floor space as a new extension to the property, with little restrictions to the layout & size of the site.
The size and layout of the site presented the opportunity to substantially extend and reconfigure the family home to create a series of dynamic living spaces oriented towards the large, south-facing garden.
The new family living space provides:
Four generous bedrooms
Master bedroom with en-suite toilet and shower facilities.
Fourth/ guest bedroom with French doors opening onto a first floor balcony.
Large open plan kitchen and family accommodation
Large open plan dining and living area
Snug, cinema or play space
Open plan family space with bi-folding doors that open out onto decked garden space
Light and airy family space, exploiting the south facing rear aspect with the full width bi-fold doors and roof lights in the extended upstairs rooms.
The design of the newly extended family space complements the style & character of the surrounding residential properties with plain windows, doors and brickwork to emulate the general theme of the local area.
Careful design consideration has been given to the neighbouring properties throughout the scheme. The scale and proportions of the newly extended home corresponds well with the adjacent properties.
The new generous family living space to the rear of the property bears no visual impact on the streetscape, yet the design responds to the living patterns of the family providing them with the tailored forever home they dreamed of.
Find out what our clients' say here
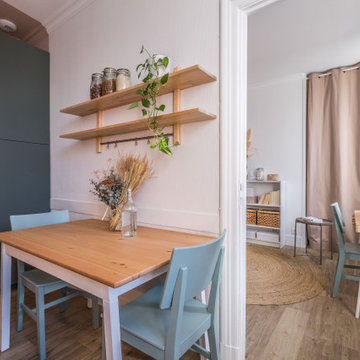
Grand changement pour ce tout petit appartement destiné à de l’investissement locatif. Une remise à neuf, en beauté couplée à la réalisation d’une isolation performante : un nouveau cocon :)
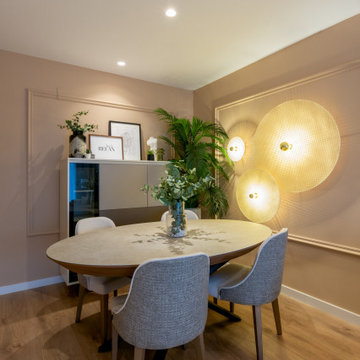
Como distinción, en lugar de colocar una lampara colgante como elemento decorativo, incluimos unos apliques en pared, mas dinámicos, que ademas crearan esa decoración tan cuidada y una iluminacion de escenas que permitan disfrutar del espacio en familia y con amigos.
Algo diferente y sobre todo, con ese punto decorativo que tanto nos encanta.
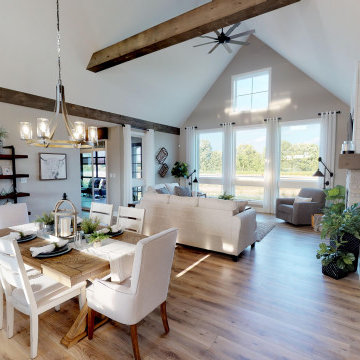
Adjacent to the dinette, the great room features a shiplap and stone fireplace, rustic beams, and floor-to-ceiling windows.
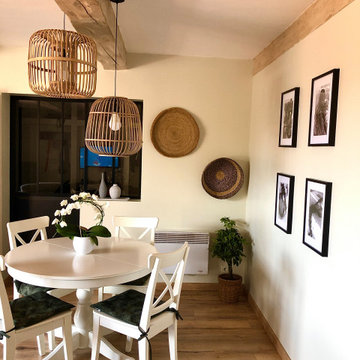
Rénovation de cette maison restée dans son jus. AVANT/APRÈS Salle à manger.
Pose d'un sol stratifié bois chêne miel, nous avons gratté le plafond ou il y avait un crépi très laid, patiné les poutres blanches avec un jus dilué brun, posé une peinture blanc soleil très claire pour apporter d'avantage de luminosité à la pièce. Quelques cadres avec photos "mer" en noir et blanc, des paniers de décoration murale qui se marient parfaitement avec les 2 suspensions en osier.
La table et les chaises blanches et leurs petits coussins vert sapin assortis au rideaux de lin du même coloris et quelques jolies plantes vertes ajoutent le cote nature et terre a l'espace pièce a vivre.
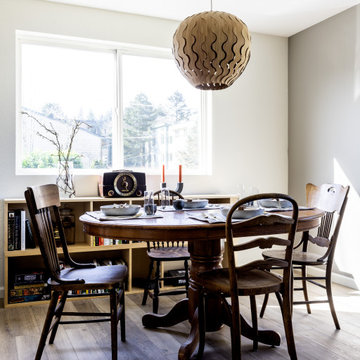
This custom gourmet chef kitchen design was tailored for a foodies that grow their own food, cook on a daily basis and frequently entertain. the purpose was to create a space that serves all these functions to the best fit with a strong wow effect. after a couple of month monitoring and researching how to optimize the new kitchen for their needs, the challenges the current architecture put for us and their aesthetic preferences we came up with a design plan and the result is nothing but stunning!
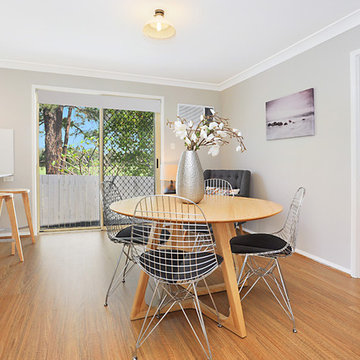
Fresh and bright dining room that flows and opens up from the kitchen. Beautifully renovated and located in Everton Park.
Mopoke
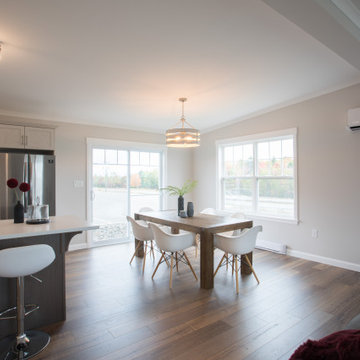
An open concept L is the main are for this home with Living Room - Dining room and Kitchen. Foyer space enters onto the Living Room. From the Dining Room a 6' sliding door offers backyard and back deck access with matching grill patio doors.
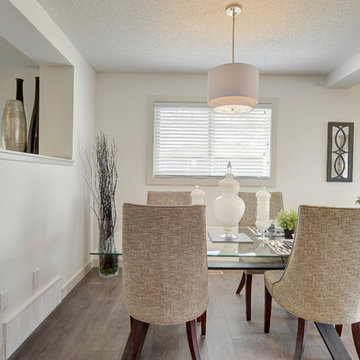
This bright nook sits just off the kitchen and opens up into the great room and tech area. There is an open to below feature to allow for additional light and air flow and a large window off the back. The single pendant light is a stylish feature.
4.491 Billeder af spisestue med laminatgulv
87
