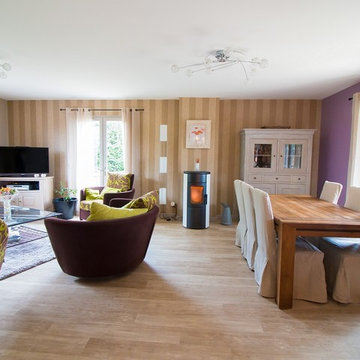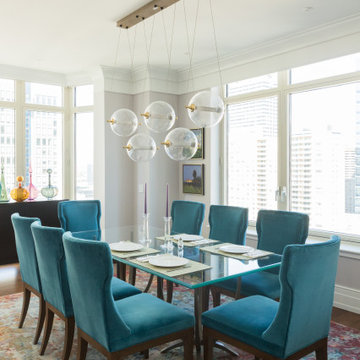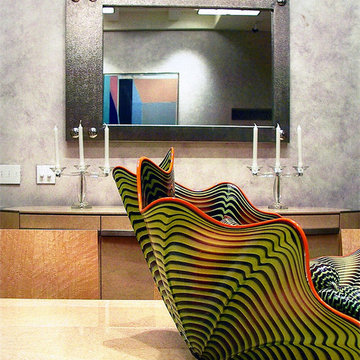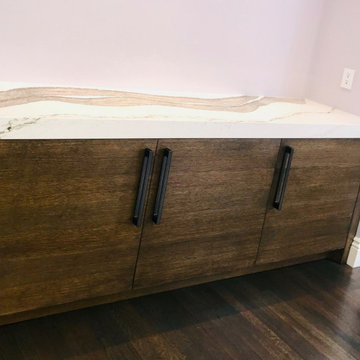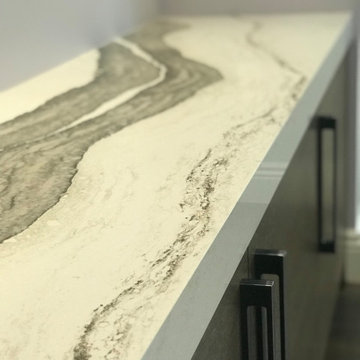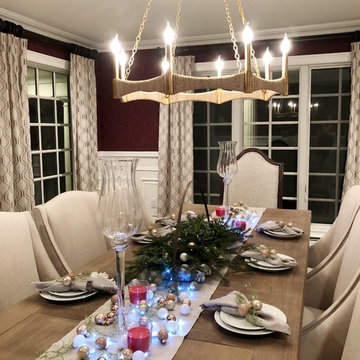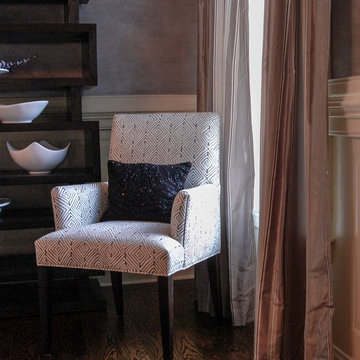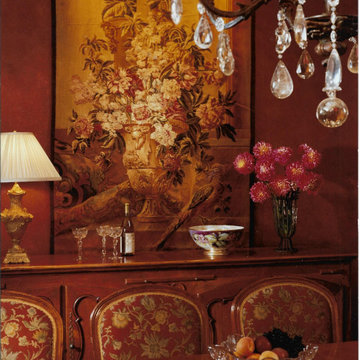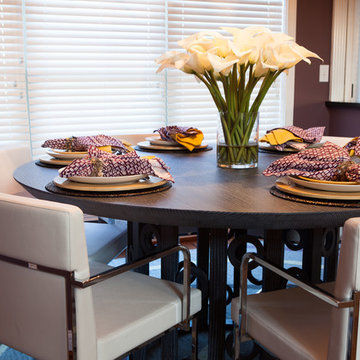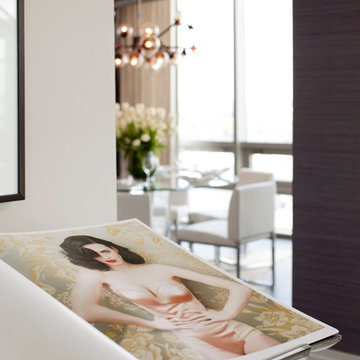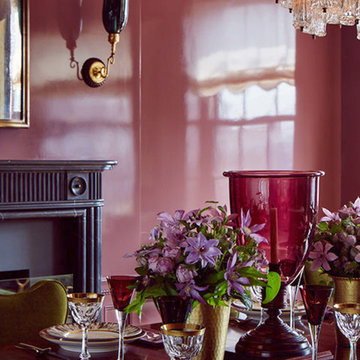90 Billeder af spisestue med lilla vægge
Sorteret efter:
Budget
Sorter efter:Populær i dag
41 - 60 af 90 billeder
Item 1 ud af 3
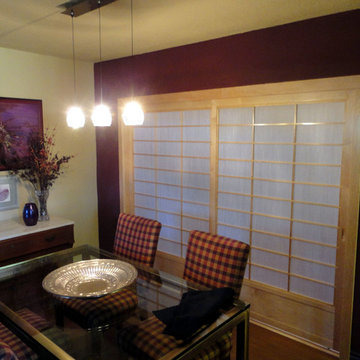
custom sliding shoji passage door from dining room to atrium, laminated kozo paper waterfall from Japan
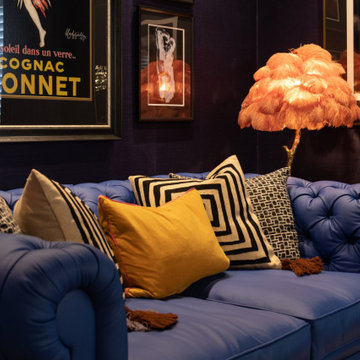
COUNTRY HOUSE INTERIOR DESIGN PROJECT
We were thrilled to be asked to provide our full interior design service for this luxury new-build country house, deep in the heart of the Lincolnshire hills.
Our client approached us as soon as his offer had been accepted on the property – the year before it was due to be finished. This was ideal, as it meant we could be involved in some important decisions regarding the interior architecture. Most importantly, we were able to input into the design of the kitchen and the state-of-the-art lighting and automation system.
This beautiful country house now boasts an ambitious, eclectic array of design styles and flavours. Some of the rooms are intended to be more neutral and practical for every-day use. While in other areas, Tim has injected plenty of drama through his signature use of colour, statement pieces and glamorous artwork.
FORMULATING THE DESIGN BRIEF
At the initial briefing stage, our client came to the table with a head full of ideas. Potential themes and styles to incorporate – thoughts on how each room might look and feel. As always, Tim listened closely. Ideas were brainstormed and explored; requirements carefully talked through. Tim then formulated a tight brief for us all to agree on before embarking on the designs.
METROPOLIS MEETS RADIO GAGA GRANDEUR
Two areas of special importance to our client were the grand, double-height entrance hall and the formal drawing room. The brief we settled on for the hall was Metropolis – Battersea Power Station – Radio Gaga Grandeur. And for the drawing room: James Bond’s drawing room where French antiques meet strong, metallic engineered Art Deco pieces. The other rooms had equally stimulating design briefs, which Tim and his team responded to with the same level of enthusiasm.
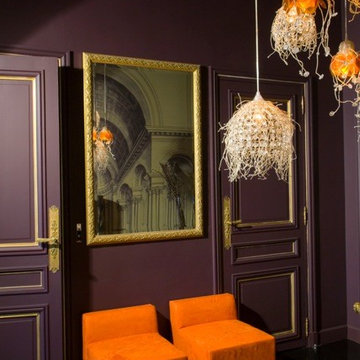
The Haussmanien way of Life.
The Haussmanien way of Life.
Interior Designer all over the world.
Paris - London - Monaco - Madrid - Florence
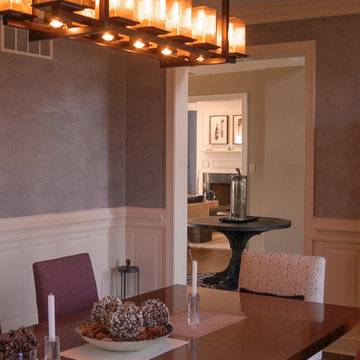
A contemporary dining room with a walnut farmhouse table and custom upholstered dining chairs
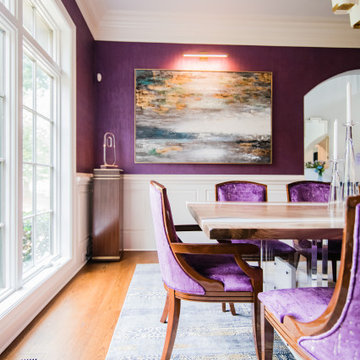
Dramatic color is the star of the show in this dining room inspired by the fabric on the chairs. Table and credenza by ST2, chairs by Hurtado, rug by Roya Rugs. John Richards buffet lamps flank original reproduction artwork by Chic By Design in the style of Picasso. Chandelier by Aerin for Visual Comfort.

AP Products:
DT-90 Dining Table with Drop Leaves
DT-89 Dining/Conference Table
DR-76A Dresser/Buffet
FS-94 Flat Screens with Acrylic Panels (frosted on one side, glossy on the other)
Photography by: Ted Dillard
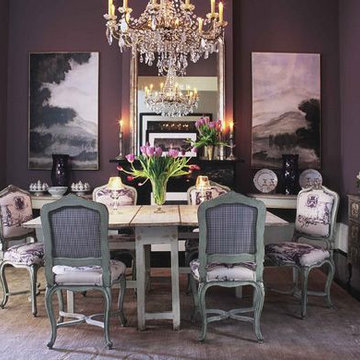
Antique Swedish dining table and consoles, antique French commode, antique French dining chairs reupholstered in custom Louisiana toile, hand woven modern wool rug
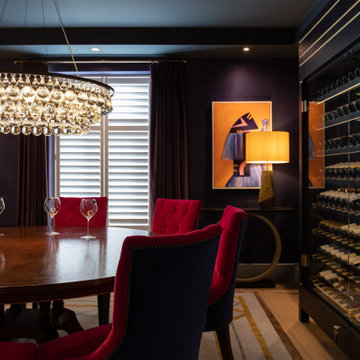
COUNTRY HOUSE INTERIOR DESIGN PROJECT
We were thrilled to be asked to provide our full interior design service for this luxury new-build country house, deep in the heart of the Lincolnshire hills.
Our client approached us as soon as his offer had been accepted on the property – the year before it was due to be finished. This was ideal, as it meant we could be involved in some important decisions regarding the interior architecture. Most importantly, we were able to input into the design of the kitchen and the state-of-the-art lighting and automation system.
This beautiful country house now boasts an ambitious, eclectic array of design styles and flavours. Some of the rooms are intended to be more neutral and practical for every-day use. While in other areas, Tim has injected plenty of drama through his signature use of colour, statement pieces and glamorous artwork.
FORMULATING THE DESIGN BRIEF
At the initial briefing stage, our client came to the table with a head full of ideas. Potential themes and styles to incorporate – thoughts on how each room might look and feel. As always, Tim listened closely. Ideas were brainstormed and explored; requirements carefully talked through. Tim then formulated a tight brief for us all to agree on before embarking on the designs.
METROPOLIS MEETS RADIO GAGA GRANDEUR
Two areas of special importance to our client were the grand, double-height entrance hall and the formal drawing room. The brief we settled on for the hall was Metropolis – Battersea Power Station – Radio Gaga Grandeur. And for the drawing room: James Bond’s drawing room where French antiques meet strong, metallic engineered Art Deco pieces. The other rooms had equally stimulating design briefs, which Tim and his team responded to with the same level of enthusiasm.
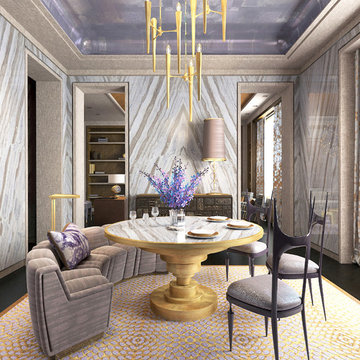
Beautiful book matched polished marble walls framed with the linen wrapped base and crown moldings. The banquette, dining table, and chandelier were designed by DSD. The Paul Evans sideboard was found on 1stdibs and the chairs by Pozzi and Verga were lacquered to match the ceiling color
90 Billeder af spisestue med lilla vægge
3
