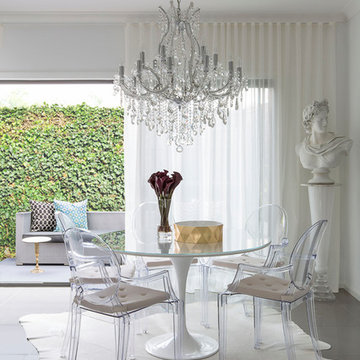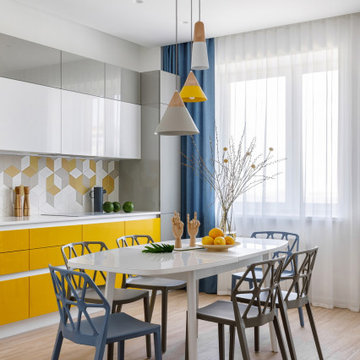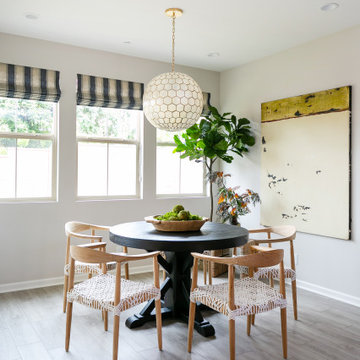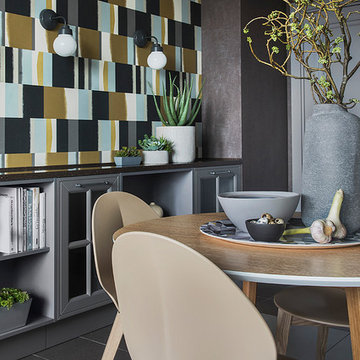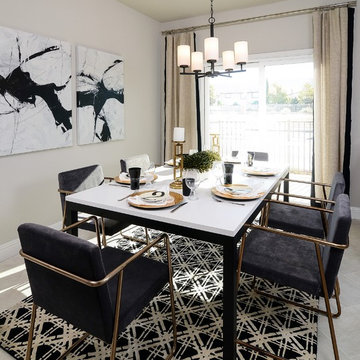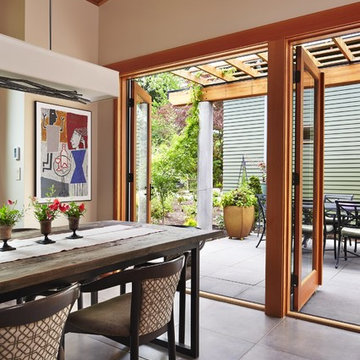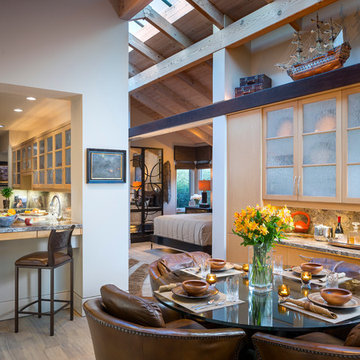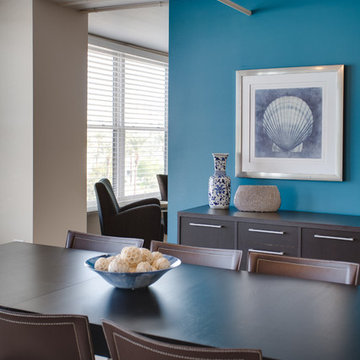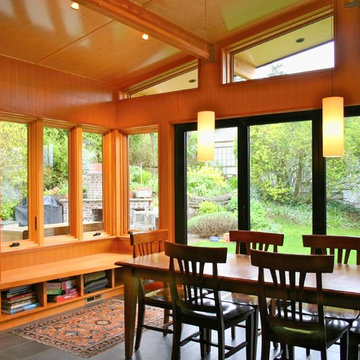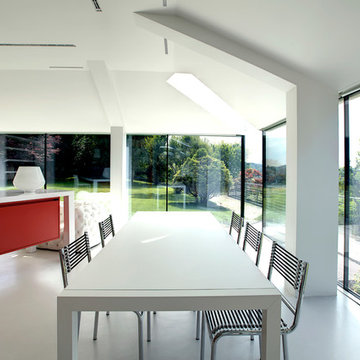11.466 Billeder af spisestue med lineoleumsgulv og gulv af porcelænsfliser
Sorteret efter:
Budget
Sorter efter:Populær i dag
121 - 140 af 11.466 billeder
Item 1 ud af 3
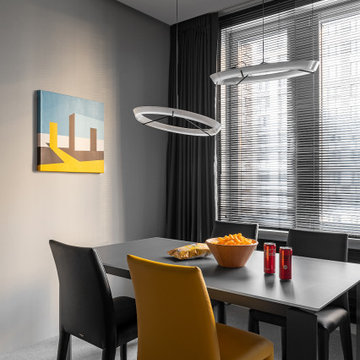
The dining area has a few distinctive interior pieces: a glass table on metal support legs, bright eco-leather Bontempi chairs, and round Vibia lamps.
We design interiors of homes and apartments worldwide. If you need well-thought and aesthetical interior, submit a request on the website.

An absolute residential fantasy. This custom modern Blue Heron home with a diligent vision- completely curated FF&E inspired by water, organic materials, plenty of textures, and nods to Chanel couture tweeds and craftsmanship. Custom lighting, furniture, mural wallcovering, and more. This is just a sneak peek, with more to come.
This most humbling accomplishment is due to partnerships with THE MOST FANTASTIC CLIENTS, perseverance of some of the best industry professionals pushing through in the midst of a pandemic.
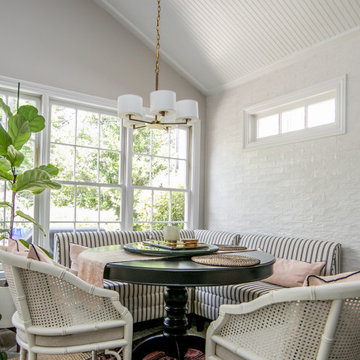
Gorgeous dining room with antique brass chandelier and fun black and white banquettes. Accent on wall with 3x8 ceramic tile provides depth and charm to this lovely room.
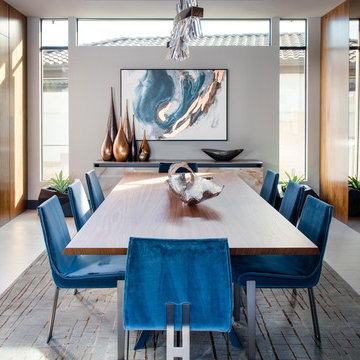
Design by Blue Heron in Partnership with Cantoni. Photos By: Stephen Morgan
For many, Las Vegas is a destination that transports you away from reality. The same can be said of the thirty-nine modern homes built in The Bluffs Community by luxury design/build firm, Blue Heron. Perched on a hillside in Southern Highlands, The Bluffs is a private gated community overlooking the Las Vegas Valley with unparalleled views of the mountains and the Las Vegas Strip. Indoor-outdoor living concepts, sustainable designs and distinctive floorplans create a modern lifestyle that makes coming home feel like a getaway.
To give potential residents a sense for what their custom home could look like at The Bluffs, Blue Heron partnered with Cantoni to furnish a model home and create interiors that would complement the Vegas Modern™ architectural style. “We were really trying to introduce something that hadn’t been seen before in our area. Our homes are so innovative, so personal and unique that it takes truly spectacular furnishings to complete their stories as well as speak to the emotions of everyone who visits our homes,” shares Kathy May, director of interior design at Blue Heron. “Cantoni has been the perfect partner in this endeavor in that, like Blue Heron, Cantoni is innovative and pushes boundaries.”
Utilizing Cantoni’s extensive portfolio, the Blue Heron Interior Design team was able to customize nearly every piece in the home to create a thoughtful and curated look for each space. “Having access to so many high-quality and diverse furnishing lines enables us to think outside the box and create unique turnkey designs for our clients with confidence,” says Kathy May, adding that the quality and one-of-a-kind feel of the pieces are unmatched.
rom the perfectly situated sectional in the downstairs family room to the unique blue velvet dining chairs, the home breathes modern elegance. “I particularly love the master bed,” says Kathy. “We had created a concept design of what we wanted it to be and worked with one of Cantoni’s longtime partners, to bring it to life. It turned out amazing and really speaks to the character of the room.”
The combination of Cantoni’s soft contemporary touch and Blue Heron’s distinctive designs are what made this project a unified experience. “The partnership really showcases Cantoni’s capabilities to manage projects like this from presentation to execution,” shares Luca Mazzolani, vice president of sales at Cantoni. “We work directly with the client to produce custom pieces like you see in this home and ensure a seamless and successful result.”
And what a stunning result it is. There was no Las Vegas luck involved in this project, just a sureness of style and service that brought together Blue Heron and Cantoni to create one well-designed home.
To learn more about Blue Heron Design Build, visit www.blueheron.com.
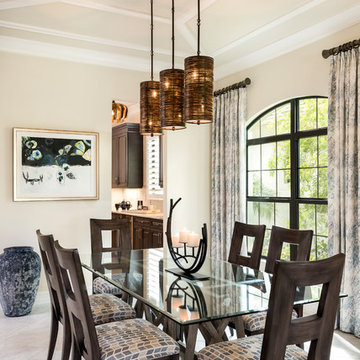
Colleen Wilson: Project Leader, Interior Designer,
ASID, NCIDQ
Photography by Amber Frederiksen
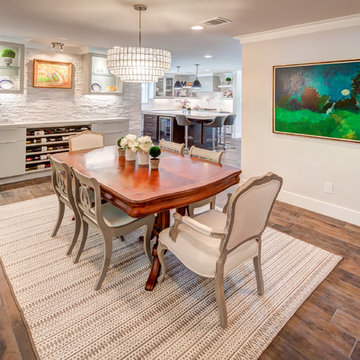
Dining Room with Built In Bar/Buffet/China Display featuring two Beers on Tap. Open Concept Layout with view into Living Room, Entry/Stairs. West Elm Light Fixture. Rehabbed French painted dining chairs with traditional wood dining table. Split face quartz full accent wall. Wood look brown/gray tile. Target outdoor rug. Clean modern flat trim and crown moulding. Photo by Bayou City 360
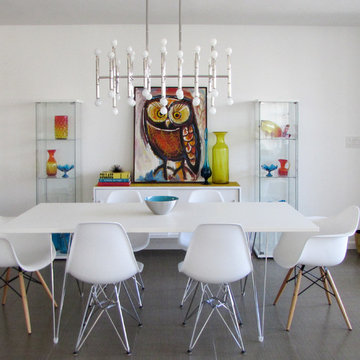
Open dining room in Palm Springs condo featuring a Jonathan Adler Maurice Chandelier and Knoll Tavolo XZ3 table. All vintage art, accents and books by California Lustre.
photo credit: Tim Tracy
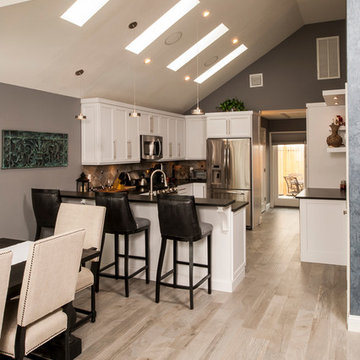
Cabinets: Brand- Omega Cabinetry Style - Transitional Door style/ Finish - White painted shaker door. The penisula features a bi-level counter top going from counter height to bar height with an undermount sink located within so the homeowner can entertain while working in the kitchen. The counter tops are honed black absolute. The flooring is a porcelain wood grain in a distressed beachwood grey finish. Backsplash is a porcelain slate 6x6 tile turned on a diagonal.
11.466 Billeder af spisestue med lineoleumsgulv og gulv af porcelænsfliser
7
