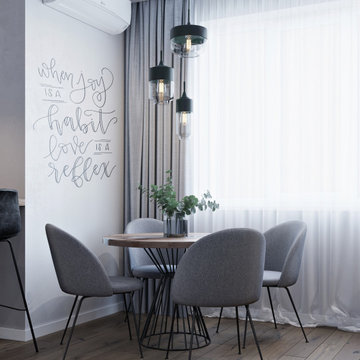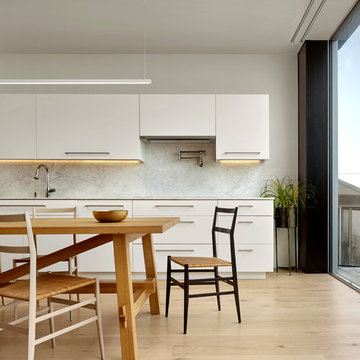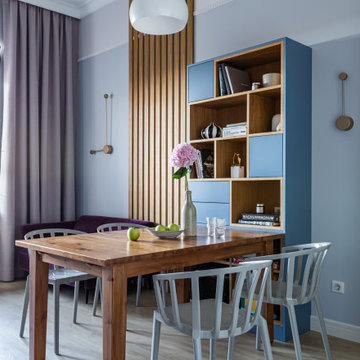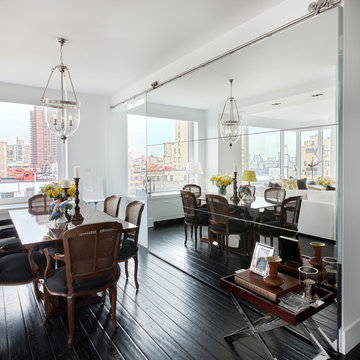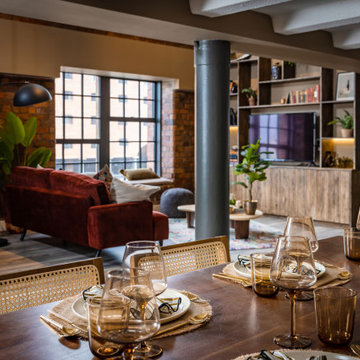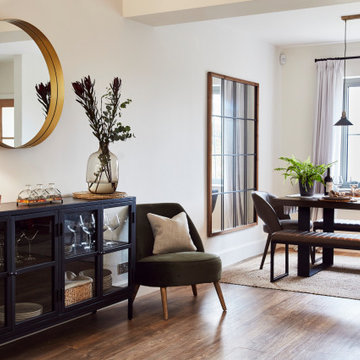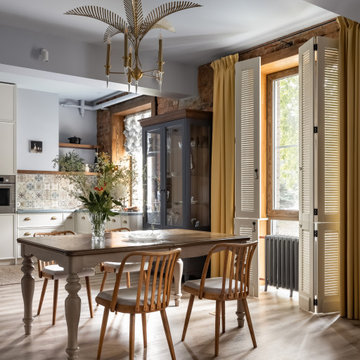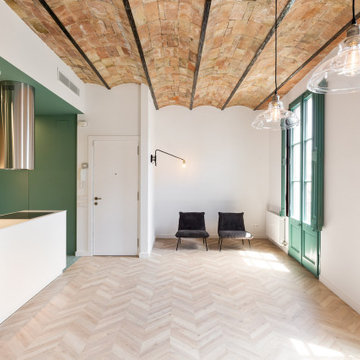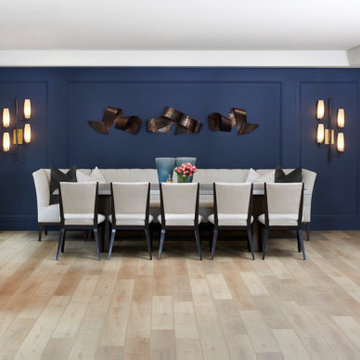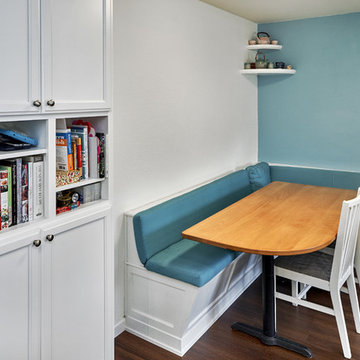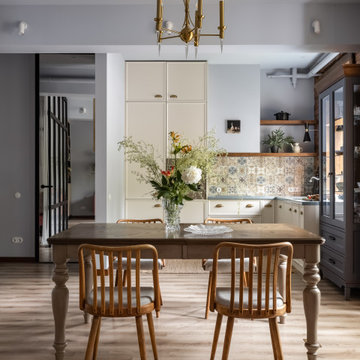4.948 Billeder af spisestue med lineoleumsgulv og laminatgulv
Sorteret efter:
Budget
Sorter efter:Populær i dag
121 - 140 af 4.948 billeder
Item 1 ud af 3
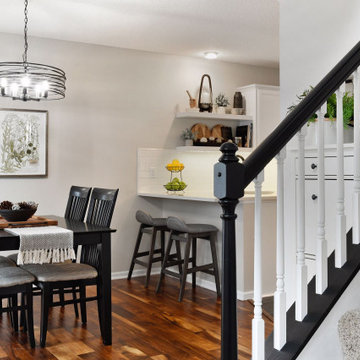
Painted trim and cabinets combined with warm, gray walls and pops of greenery create an updated, transitional style in this 90's townhome.
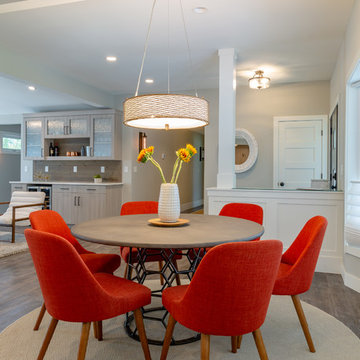
This ranch was a complete renovation! We took it down to the studs and redesigned the space for this young family. We opened up the main floor to create a large kitchen with two islands and seating for a crowd and a dining nook that looks out on the beautiful front yard. We created two seating areas, one for TV viewing and one for relaxing in front of the bar area. We added a new mudroom with lots of closed storage cabinets, a pantry with a sliding barn door and a powder room for guests. We raised the ceilings by a foot and added beams for definition of the spaces. We gave the whole home a unified feel using lots of white and grey throughout with pops of orange to keep it fun.
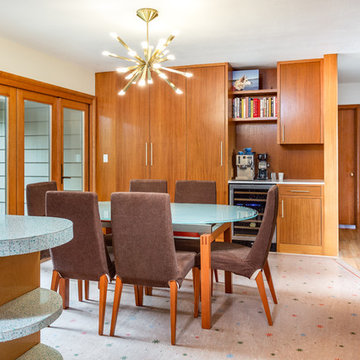
Remodel and addition to a midcentury modern ranch house.
credits:
design: Matthew O. Daby - m.o.daby design
interior design: Angela Mechaley - m.o.daby design
construction: ClarkBuilt
structural engineer: Willamette Building Solutions
photography: Crosby Dove
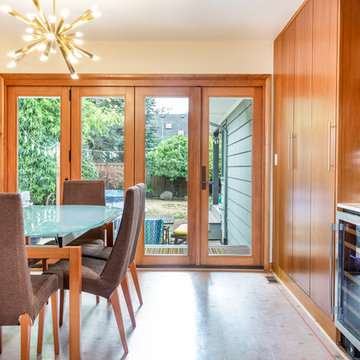
Remodel and addition to a midcentury modern ranch house.
credits:
design: Matthew O. Daby - m.o.daby design
interior design: Angela Mechaley - m.o.daby design
construction: ClarkBuilt
structural engineer: Willamette Building Solutions
photography: Crosby Dove
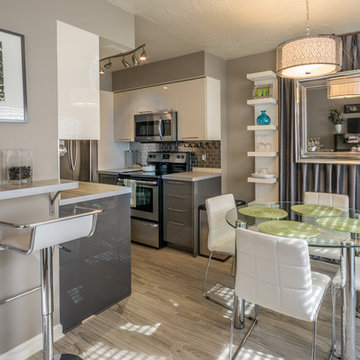
A 1960's townhouse is brought into vogue through use of neutral grey & white tone on tone surfaces. The dropped ceiling in the kitchen was raised, as allowed by plumbing, to give a more open feel to the petite kitchen. Glass and mirror keep things clean and uncluttered. Furniture affixed to the walls creates usable space without heavy furniture, which would cramp the space.
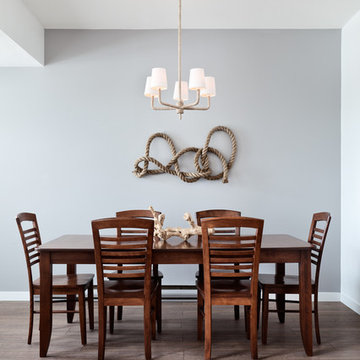
© Rad Design Inc.
Modern mix of 'ski chalet' style and 'beach house', for a cottage that's located both near the ski slopes and the beach. An all season retreat.
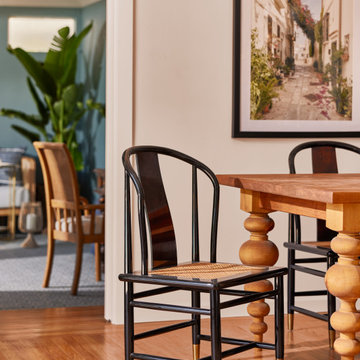
Vintage black and gold dining chairs pop against this custom built dining table. Peek of the Cinque Terre sunroom in the background.
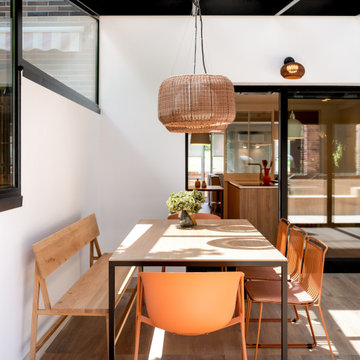
Reforma integral Sube Interiorismo www.subeinteriorismo.com
Fotografía Biderbost Photo
4.948 Billeder af spisestue med lineoleumsgulv og laminatgulv
7
