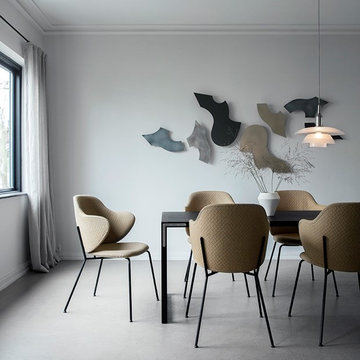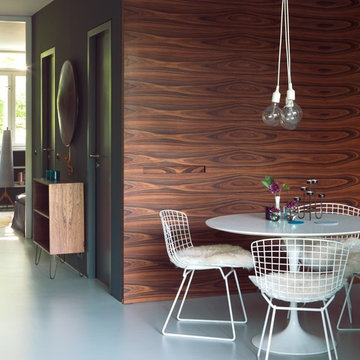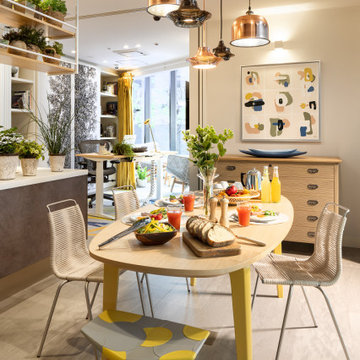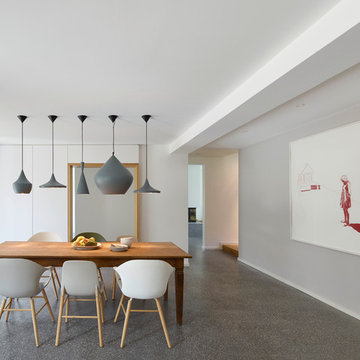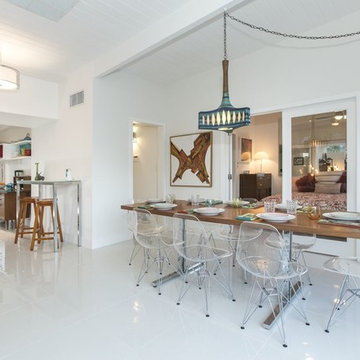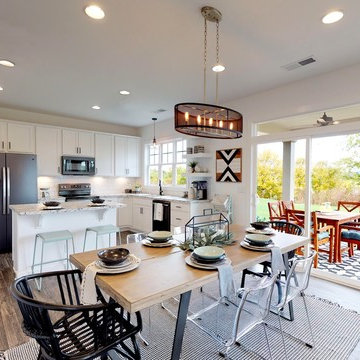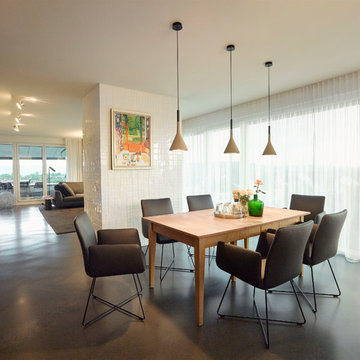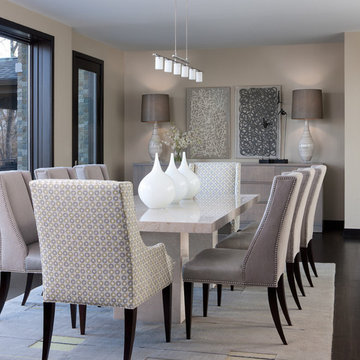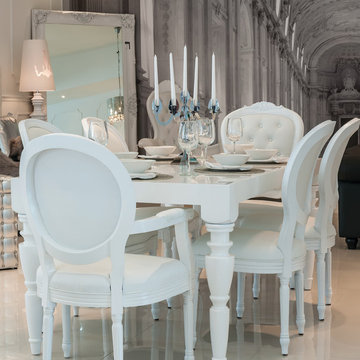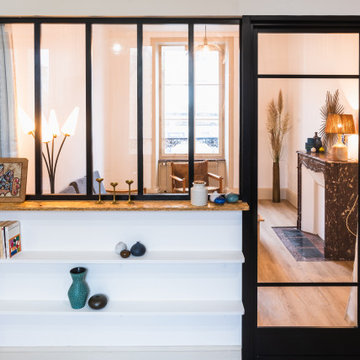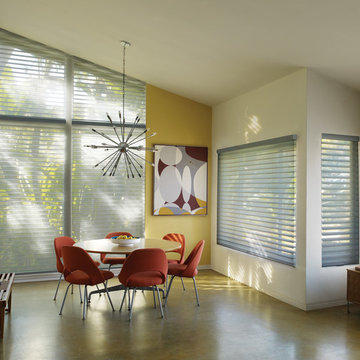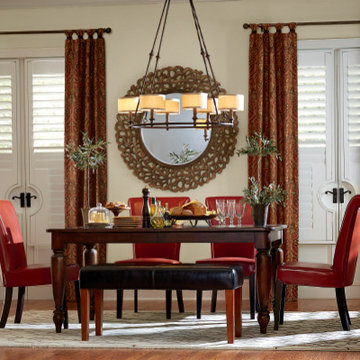457 Billeder af spisestue med lineoleumsgulv
Sorteret efter:
Budget
Sorter efter:Populær i dag
81 - 100 af 457 billeder
Item 1 ud af 2
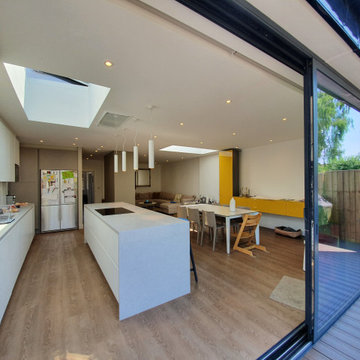
This semi- detached house is situated in Finchley, North London, and was in need of complete modernisation of the ground floor by making complex structural alterations and adding a rear extension to create an open plan kitchen-dining area.
Scope included adding a modern open plan kitchen extension, full ground floor renovation, staircase refurbishing, rear patio with composite decking.
The project was completed in 6 months despite all extra works.

Allez plus loin dans votre intérieur rétro avec une pièce forte et iconique à votre intérieur. Démarquez-vous avec le réfrigérateur rétro combi Volkswagen
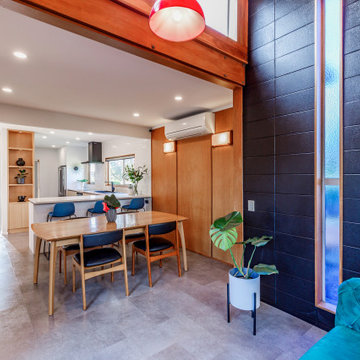
What used to feel like a small kitchen is now a kitchen, dining, sitting room space that suits the spaciousness of the rest of the house. The clients have spent time in Japan and loved the idea of subtly introducing some influences like the Shoji screen to the entertainment nook and lots of warm timber with clean lines.
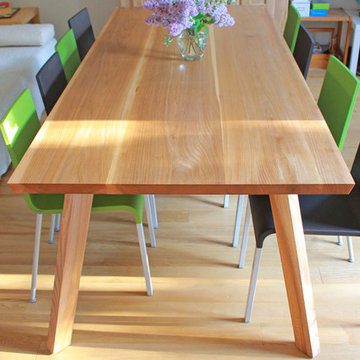
Tischmodell MIA vereint robuste Holzmanufaktur mit filigranem Möbeldesign. Die im 15°-Winkel angeschrägte Tischkante passt hervorragend zu den konisch zulaufenden Tischbeinen aus echtem Holz. Die robuste Tischplatte aus Massivholz mit einer Stärke von 4,5 cm fällt so kaum ins Gewicht. Entscheiden Sie selbst, an welcher Position die Tischbeine platziert werden können - so finden Sie und Ihre Gäste den besten Sitzplatz an Ihrem Esstisch MIA.
Neben Ihrer liebsten Holzsorte wählen Sie bei holzgespür auch Ihren Baumstamm, aus dem der individuelle Tisch gebaut werden soll, selbst aus.
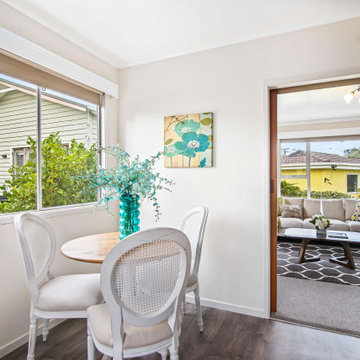
No space is too small in this kitchen-dining room in a midcentury Auckland unit. Staged by Vision Home.
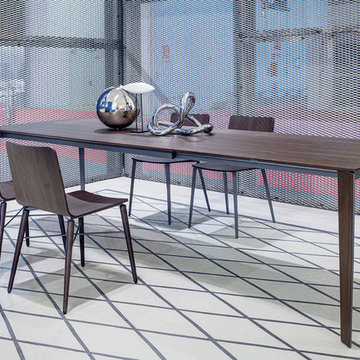
In 1963, Alessandro and Giancarlo Bontempi began to lay the foundation for what would become Bontempi Casa, one of the finest Italian design firms in the world today. The two were already recognized as talented Italian designers, known specifically for their innovative, award-winning interpretations of tables and chairs. Since the 1980s, Bontempi Casa has offered a wide range of modern furniture, but chairs remain the stars of the company’s collection. The room service 360° collection of Bontempi Casa chairs includes the best of the best.
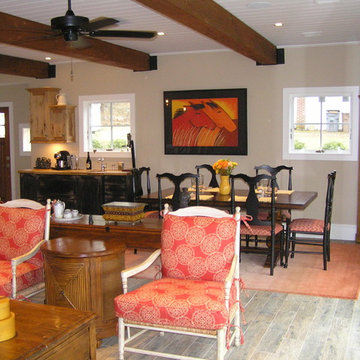
This family home is a 2,725 square-foot, four-bedroom, 3-1/2 bath bungalow with a master suite on the first level and two car attached garage. Not far from the waters of Long Island Sound, the home’s architectural character—with it's simple, Nantucket-style wood shingle siding—blended nicely with the surrounding neighborhood. Designed for today's retired or empty nesters, the home features an open floor plan, three-foot wide doorways and is handicap accessible. The residence’s open floor plan incorporates a spacious wall of glass. By using the Integrity® 16- and 12-foot patio doors, the owners were able to bring the outdoors in, especially with an outdoor trellis-covered patio, which is right off the great room.
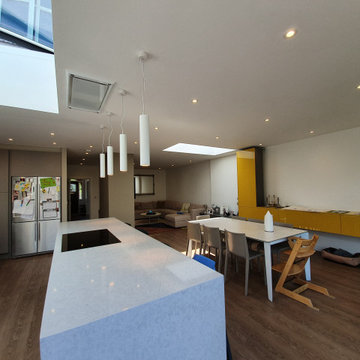
This semi- detached house is situated in Finchley, North London, and was in need of complete modernisation of the ground floor by making complex structural alterations and adding a rear extension to create an open plan kitchen-dining area.
Scope included adding a modern open plan kitchen extension, full ground floor renovation, staircase refurbishing, rear patio with composite decking.
The project was completed in 6 months despite all extra works.
457 Billeder af spisestue med lineoleumsgulv
5
