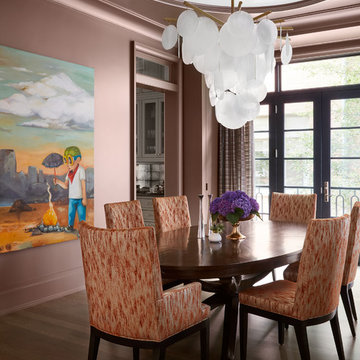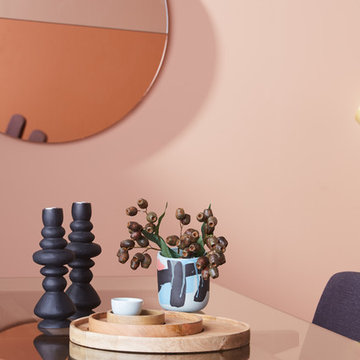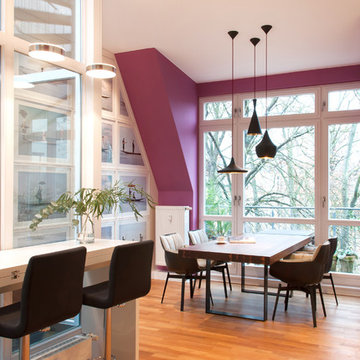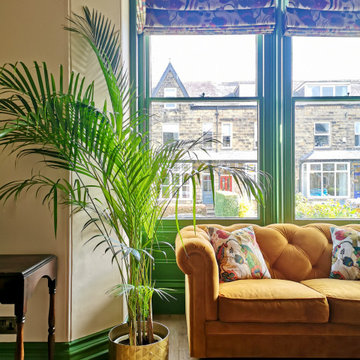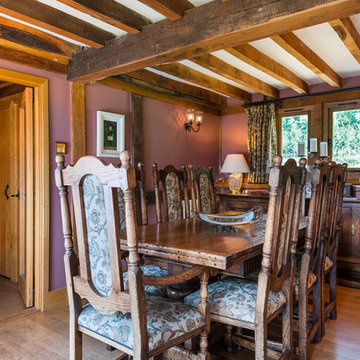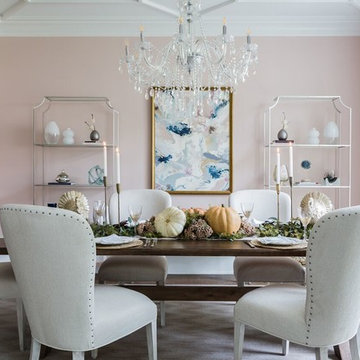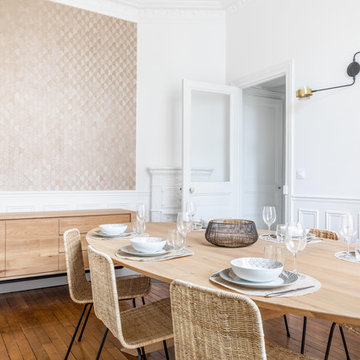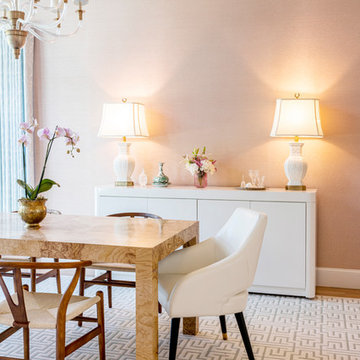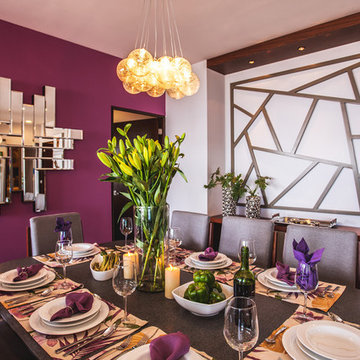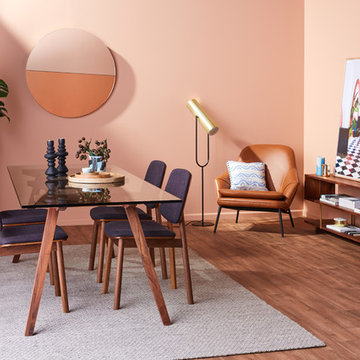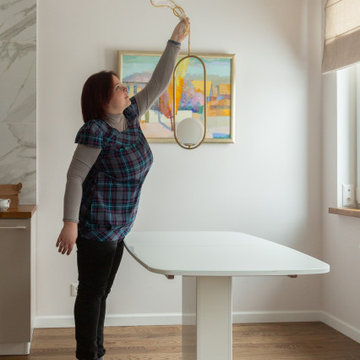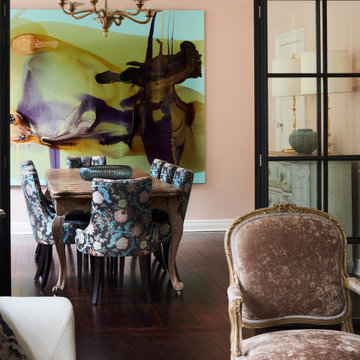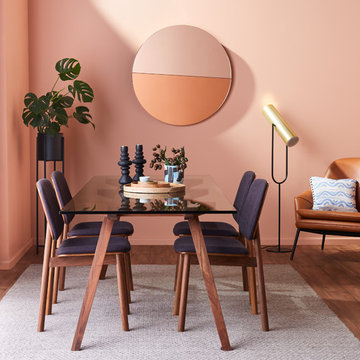187 Billeder af spisestue med lyserøde vægge og brunt gulv
Sorteret efter:
Budget
Sorter efter:Populær i dag
61 - 80 af 187 billeder
Item 1 ud af 3
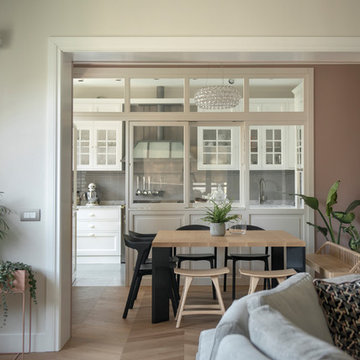
Sala da Pranzo con tavolo quadrato in legno di Cassina, sedie in legno Oak Bok Black di Ethnicraft, sgabelli Oak Osso Stool di Ethnicraft, colore delle pareti Light Peachblossom di Little Greene e vetrata in legno che divide la sala dalla cucina.
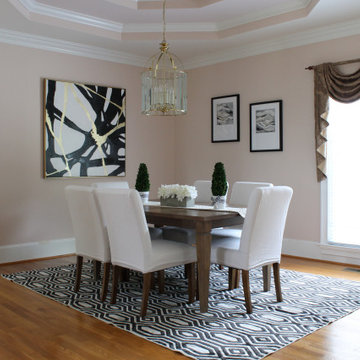
We chose to use black and gold to complement the fixture and yet gave a statement of this beautiful room.
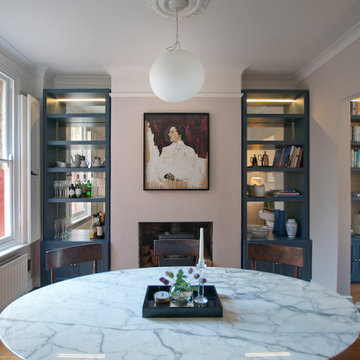
We were thrilled to be asked to look at refreshing the interiors of this family home including the conversion of an underused bedroom into a more practical shower and dressing room.
With our clients stunning art providing the colour palette for the ground floor we stripped out the existing alcoves in the reception and dining room, to install bespoke ink blue joinery with antique mirrored glass and hemp back panels to define each space. Stony plaster pink walls throughout kept a soft balance with the furnishings.
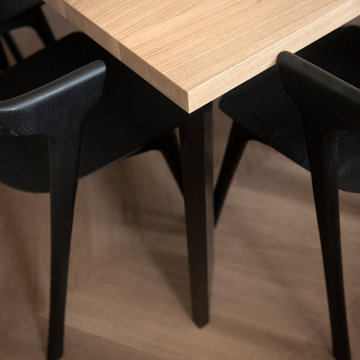
Dettaglio della sala da pranzo con tavolo in legno di Cassina e sedie in legno Oak Bok Black di Ethnicraft.
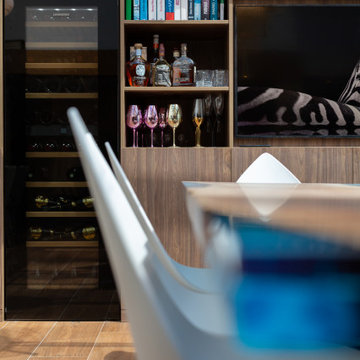
Travaux d'envergure, orchestrés par @tiphanieknafo_mhdeco changement radicale pour ce lieu afin de se rapprocher au mieux des convives. Notre mission aménager l'agencement d'un grand living bibliothèque en y intégrant un espace pour la cave à vin et l'espace TV,
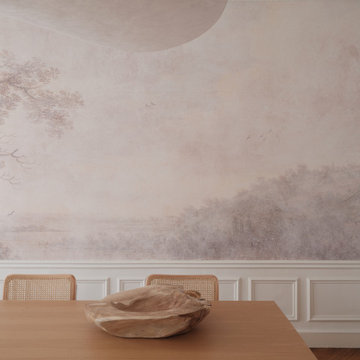
Cette grande pièce de réception est composée d'un salon et d'une salle à manger, avec tous les atouts de l'haussmannien: moulures, parquet chevron, cheminée. On y a réinventé les volumes et la circulation avec du mobilier et des éléments de décor mieux proportionnés dans ce très grand espace. On y a créé une ambiance très douce, feutrée mais lumineuse, poétique et romantique, avec un papier peint mystique de paysage endormi dans la brume, dont le dessin de la rivière semble se poursuivre sur le tapis, et des luminaires éthérés, aériens, comme de snuages suspendus au dessus des arbres et des oiseaux. Quelques touches de bois viennent réchauffer l'atmosphère et parfaire le style Wabi-sabi.
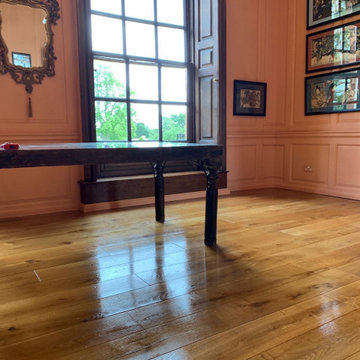
REFRESH/SANDING
- To refresh and sand out a few marks.
- Re oil whole kitchen and dining area with Osmo Poly Oil (original clear satin).
- House in Hertford
Image 1/2
187 Billeder af spisestue med lyserøde vægge og brunt gulv
4
