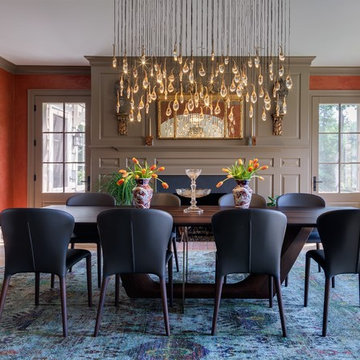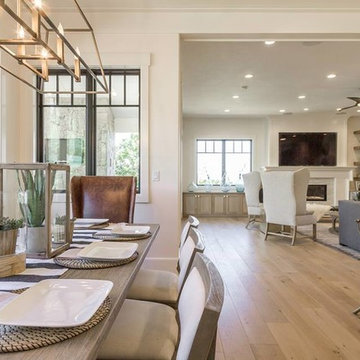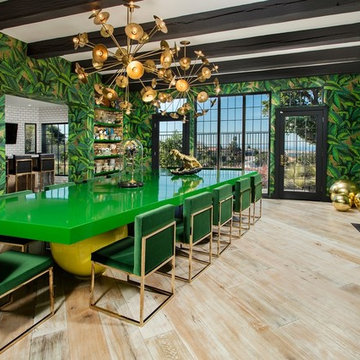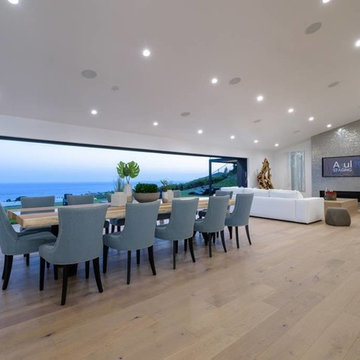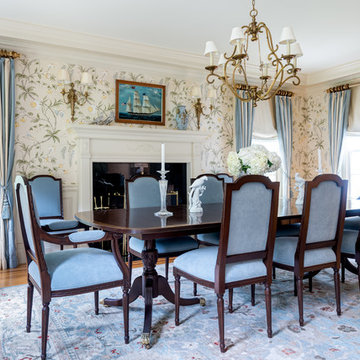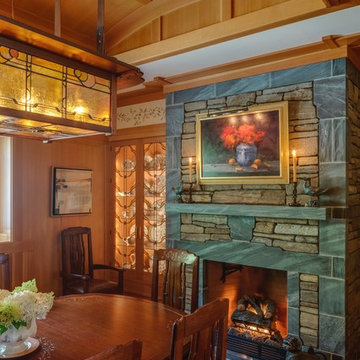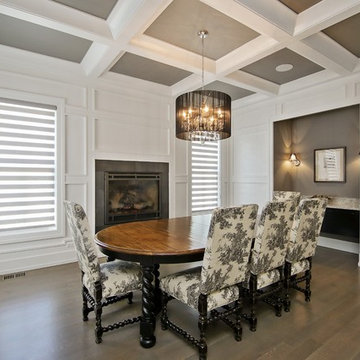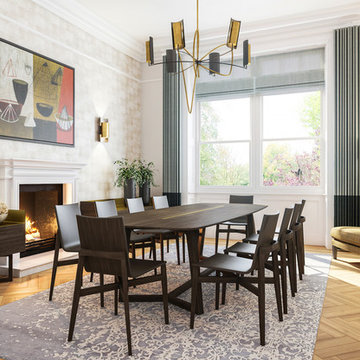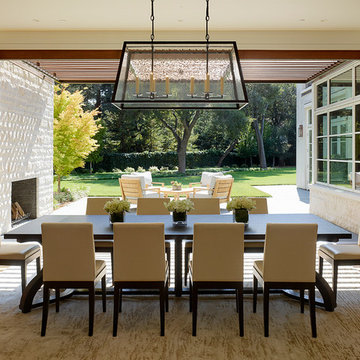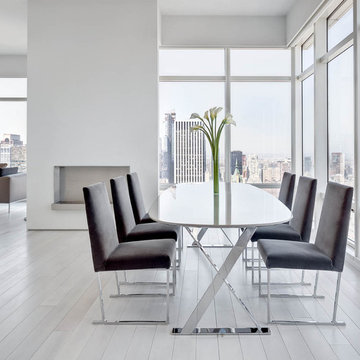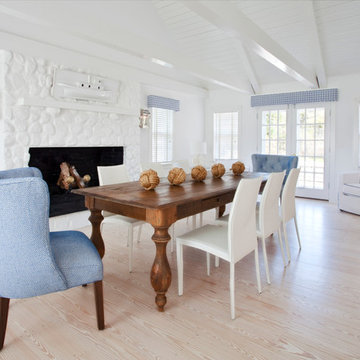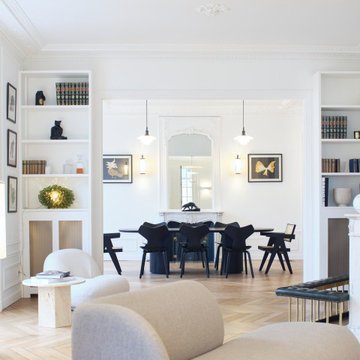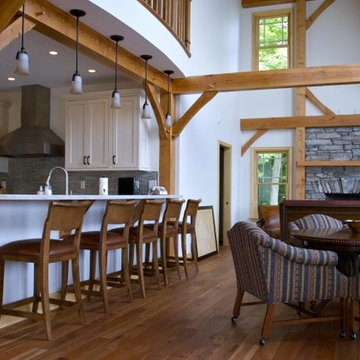4.100 Billeder af spisestue med lyst trægulv og almindelig pejs
Sorteret efter:
Budget
Sorter efter:Populær i dag
101 - 120 af 4.100 billeder
Item 1 ud af 3

Modern Dining Room in an open floor plan, sits between the Living Room, Kitchen and Outdoor Patio. The modern electric fireplace wall is finished in distressed grey plaster. Modern Dining Room Furniture in Black and white is paired with a sculptural glass chandelier.

Classic, timeless and ideally positioned on a sprawling corner lot set high above the street, discover this designer dream home by Jessica Koltun. The blend of traditional architecture and contemporary finishes evokes feelings of warmth while understated elegance remains constant throughout this Midway Hollow masterpiece unlike no other. This extraordinary home is at the pinnacle of prestige and lifestyle with a convenient address to all that Dallas has to offer.
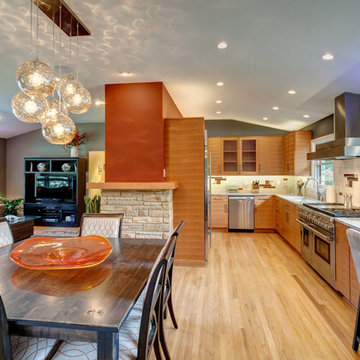
The lighting schemes each serve their own dynamic task from recessed lighting to task and up lighting. The family can now entertain and communicate easily with their family and friends.
A load bearing wall was removed and engineered to allow the open concept design.
New red oak hardwood flooring was added and blended into the existing wood making it one surface.
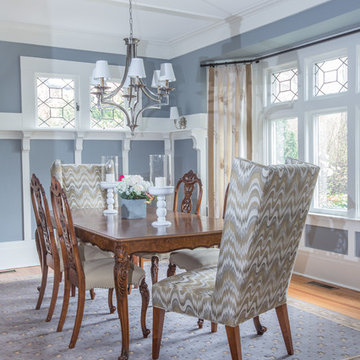
Grey craftsman dining room with a mix of old and new. Photography by Andy Foster
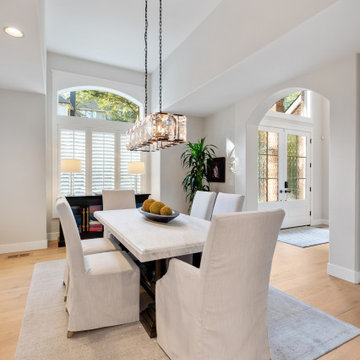
Our clients converted their formal living room into the dining room. Now, the dining room is the first area you see as you enter the home, and it connects with the kitchen to create a better flow for entertaining.
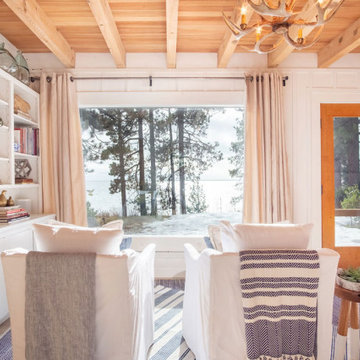
Lakefront cabin living room with built in bookcase. Painted white walls with sandblasted good ceilings and beams. French Oak hardwood flooring. Antler chandelier.
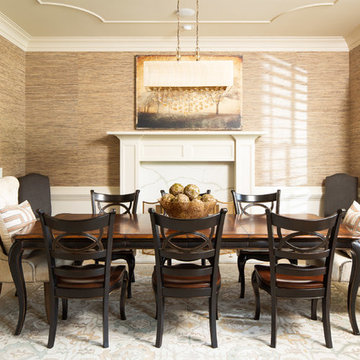
Photo Credit: David Cannon; Design: Michelle Mentzer
Instagram: @newriverbuildingco
4.100 Billeder af spisestue med lyst trægulv og almindelig pejs
6
