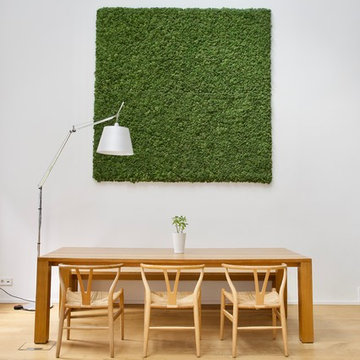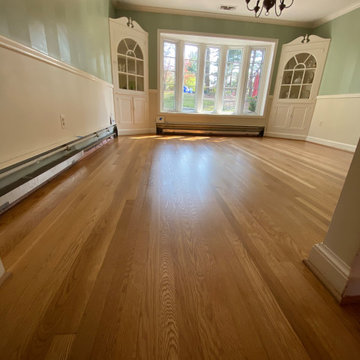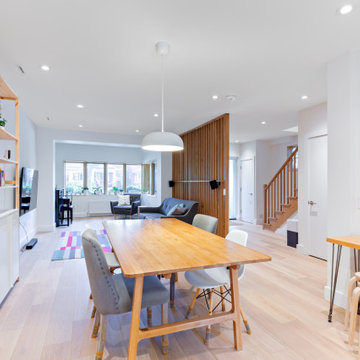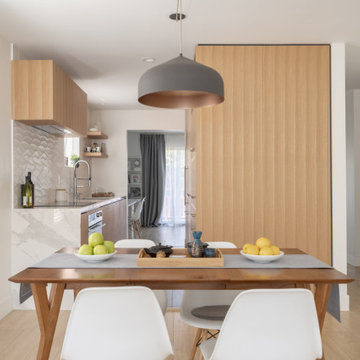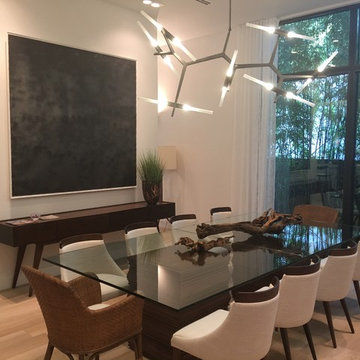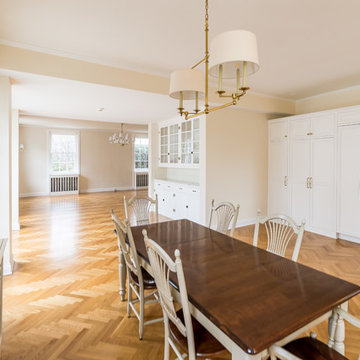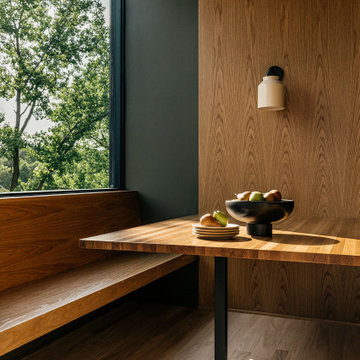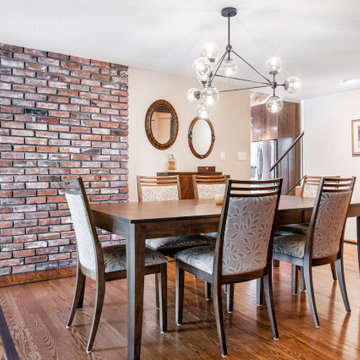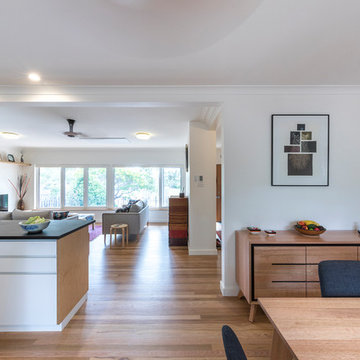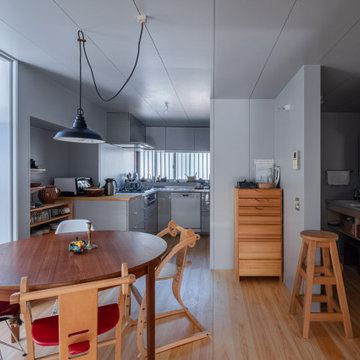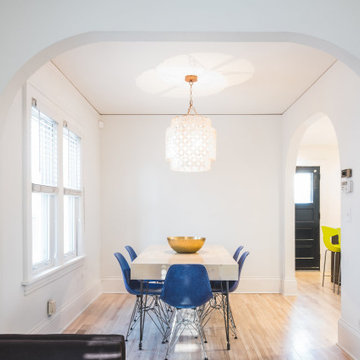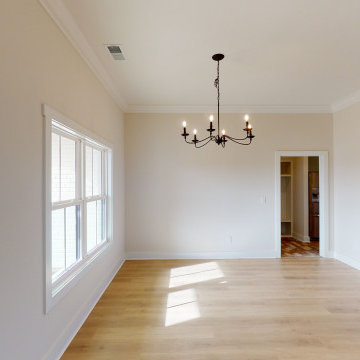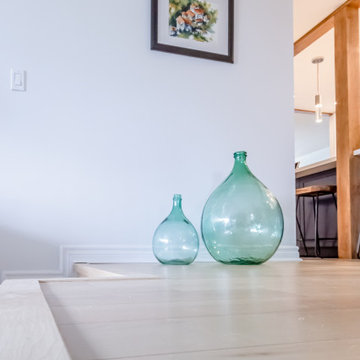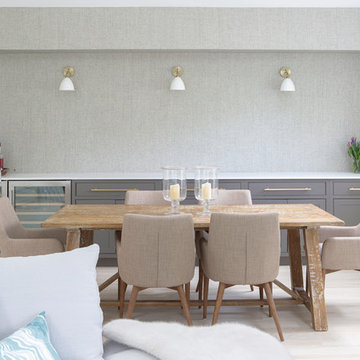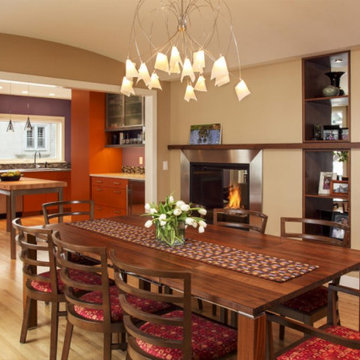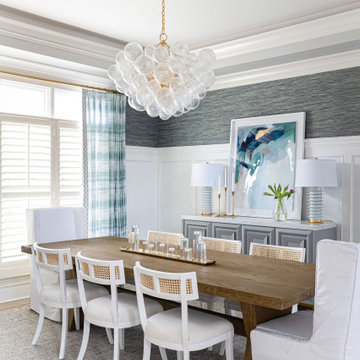265 Billeder af spisestue med lyst trægulv og gult gulv
Sorteret efter:
Budget
Sorter efter:Populær i dag
141 - 160 af 265 billeder
Item 1 ud af 3
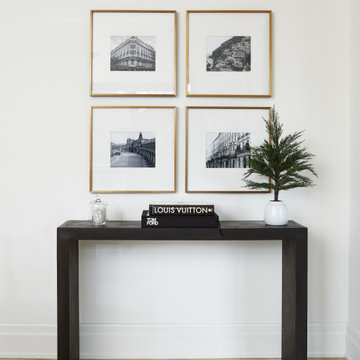
BiglarKinyan often uses anchoring elements to define rooms in open concept settings. In this particular space, a console and art align with the centre-line of the kitchen dinette table in order to anchor it within an open setting between the defined kitchen space and the defined family room.
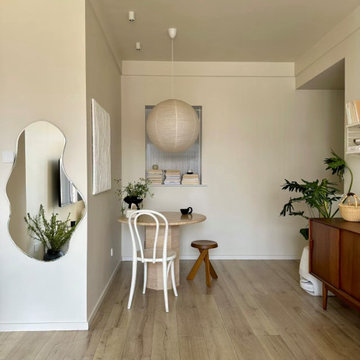
Introducing a client case study from Marseille, France. Our client resides in a 75-square-meter residence and prefers a modern minimalist interior design style. With a penchant for white and wood tones, the client opted for predominantly white hues for the architectural elements, accentuated with wooden furniture pieces. Notably, the client has a fondness for circular shapes, which is evident in various aspects of their home, including living room tables, dining sets, and decorative items.
For the dining area lighting, the client sought a white, circular pendant light that aligns with their design preferences. After careful consideration, we selected a round pendant light crafted from rice paper, featuring a clean white finish and a touch of modern Wabi-Sabi aesthetic. Upon receiving the product, the client expressed utmost satisfaction, as the chosen pendant light perfectly met their requirements.
We are thrilled to share this case study with you, hoping to inspire and provide innovative ideas for your own home decor projects.
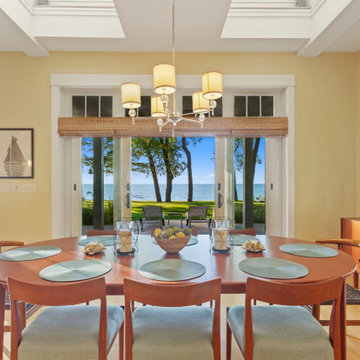
The dining room looks out over Lake Michigan. The openings in the ceiling provide natural ventilation air flow up to operable skylights at the 2nd floor ceiling by the sleeping loft.
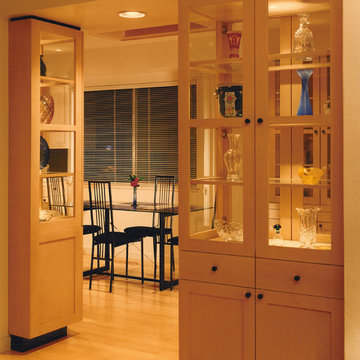
Kitchen remodel extended into the breakfast area and into the family room beyond.
Mark Trousdale Photographer
265 Billeder af spisestue med lyst trægulv og gult gulv
8
