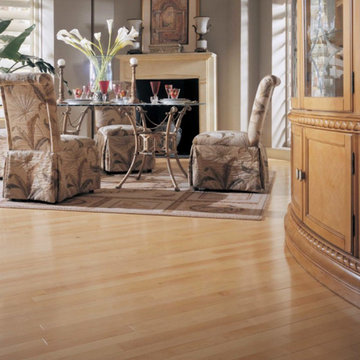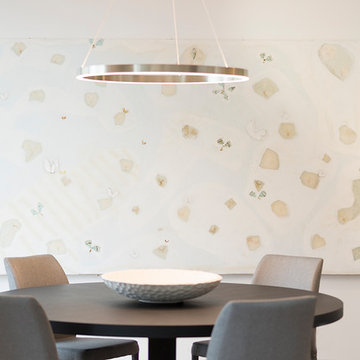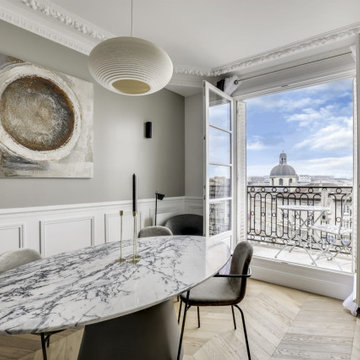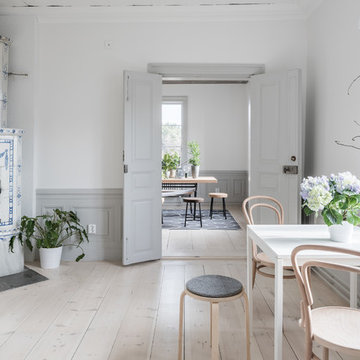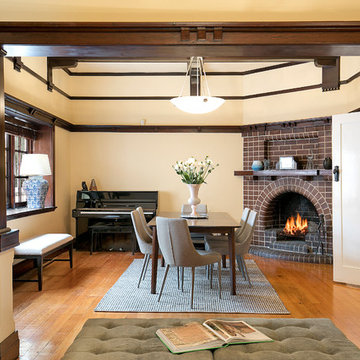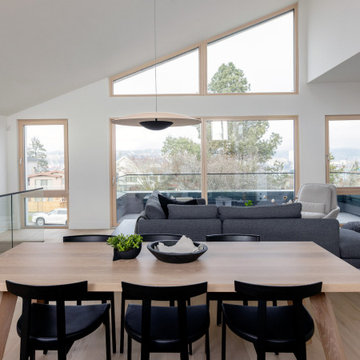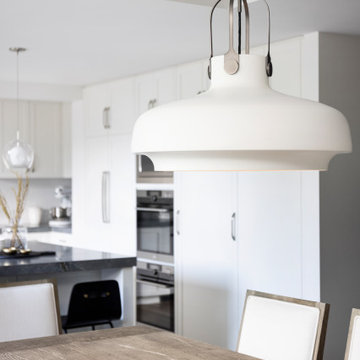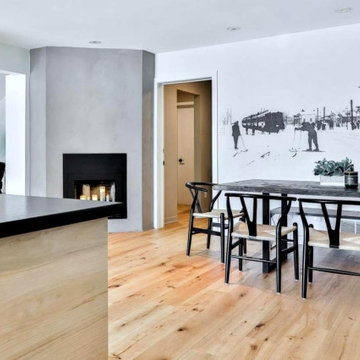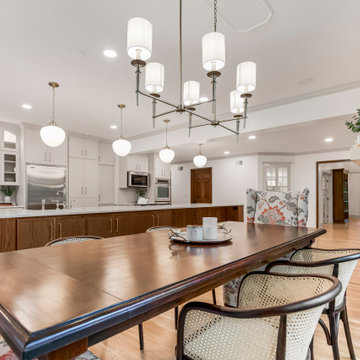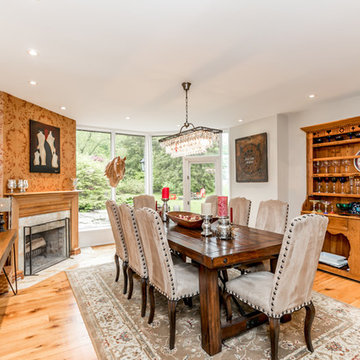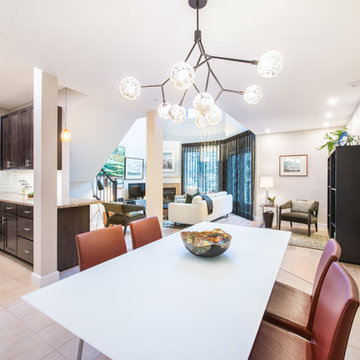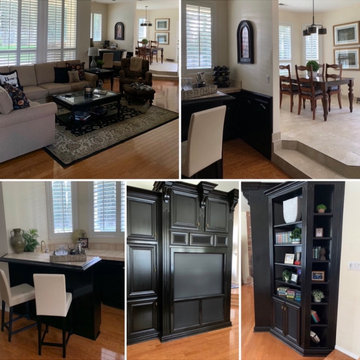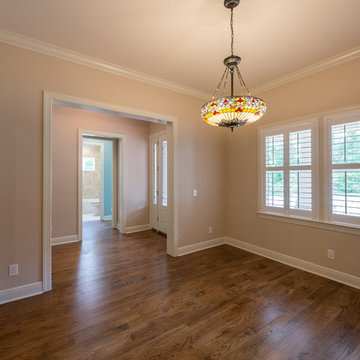335 Billeder af spisestue med lyst trægulv og hjørnepejs
Sorteret efter:
Budget
Sorter efter:Populær i dag
141 - 160 af 335 billeder
Item 1 ud af 3
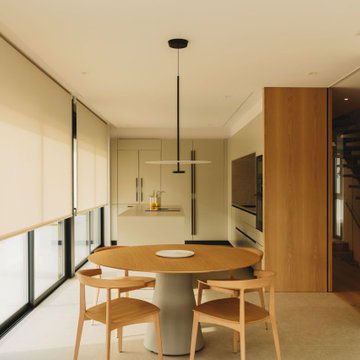
We created a serene and balanced house in Girona using honest materials like oak wood. The space is zoned into public and private areas, with careful attention to colour schemes and materials for versatile use. Our design prioritizes sustainability, with improved insulation and natural materials to optimize resources. The house is located in Montilivi and embodies our commitment to user experience and sustainability.
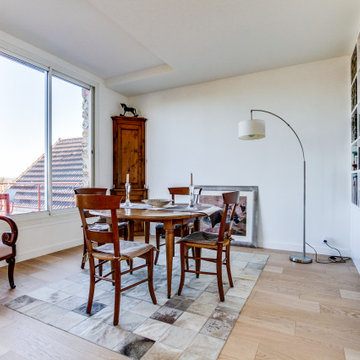
Pose d'un parquet lames larges, naturel vernis mat. Réalisation d'une bibliothèque laquée sur mesure
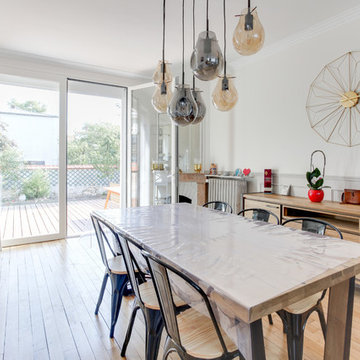
Le salon se veut plus industriel pour moderniser l'ambiance global des espaces de vie. bois et métal noir domine les couleurs.
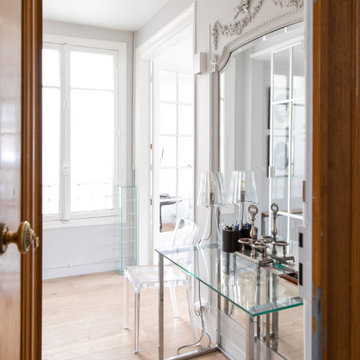
Le projet Perronet est un cas d'école pour notre agence. Nos clients ont fait l'acquisition d'un appartement et de 3 chambres de bonnes (sur 4 au total) situées à l'étage supérieur.
Cette réunion a été un challenge car la chambre restante se situait au milieu de l'étage supérieur ! Notre équipe a donc dû créer 2 escaliers sur-mesure.
L'un mène vers les 2 anciennes chambres de bonnes, changées en une chambre bleu et sa SDB compacte.
L'autre fait la liaison vers la 3e chambre, devenue un bureau.
Toutes les boiseries et rangements ont été conçus par nos experts. La cuisine, auparavant fermée, a été entièrement changée; nous avons abattu la cloison pour y mettre une verrière qui s'ouvre sur la salle à manger.
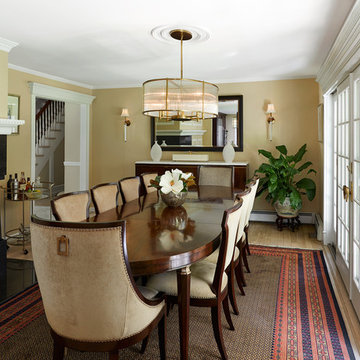
The dining room was completed in the second phase and centered on the redesign of the fireplace. A tall hearth was removed for better circulation, and black granite on the fireplace façade was matched to replace the wood floor beneath and surrounding the former hearth. An oval dining table and long sideboard feature a dark finish and warm metal accents.
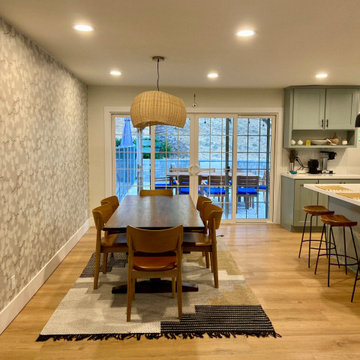
Le Nid The French Chic has worked on creating a warm cosy atmosphere for this family of 3, a space they are super-comfortable in and that feels casual enough. Caroline Ruszkowski, the interior designer, loves working on each project with passion and working in partnership with her clients. For this family house, the idea was to open spaces, enhancing the flow feeling. The materials selected and the color palette is soft, neutral and joyful. The floral gigantesque wallpaper creates a warm and lovely atmosphere and add a je ne sais quoi.
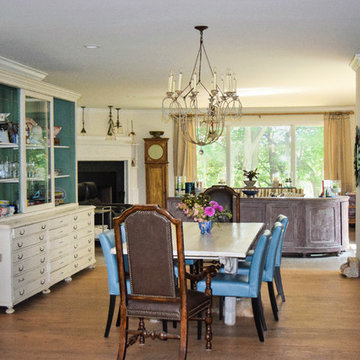
An open floor plan for family gatherings. Belgium Ca 1900 bookcase now functions as a cabinet for tableware.
335 Billeder af spisestue med lyst trægulv og hjørnepejs
8
