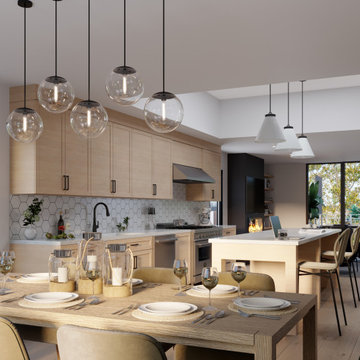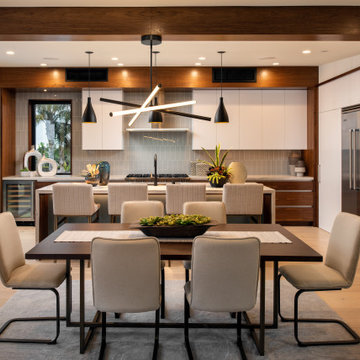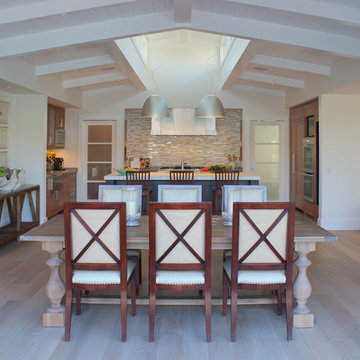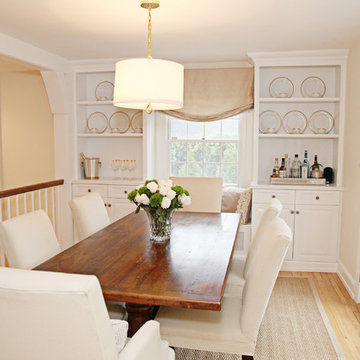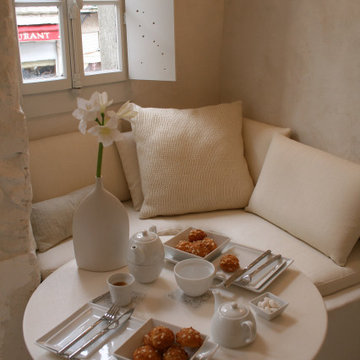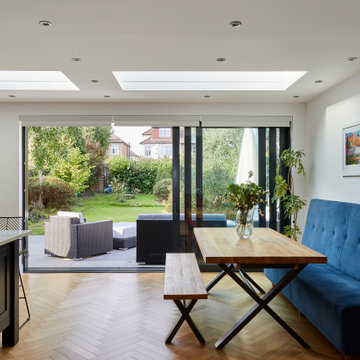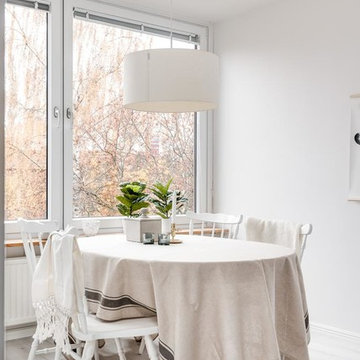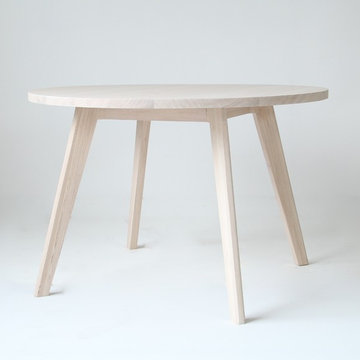695 Billeder af spisestue med lyst trægulv og hvidt gulv
Sorteret efter:
Budget
Sorter efter:Populær i dag
61 - 80 af 695 billeder
Item 1 ud af 3

Atelier 211 is an ocean view, modern A-Frame beach residence nestled within Atlantic Beach and Amagansett Lanes. Custom-fit, 4,150 square foot, six bedroom, and six and a half bath residence in Amagansett; Atelier 211 is carefully considered with a fully furnished elective. The residence features a custom designed chef’s kitchen, serene wellness spa featuring a separate sauna and steam room. The lounge and deck overlook a heated saline pool surrounded by tiered grass patios and ocean views.
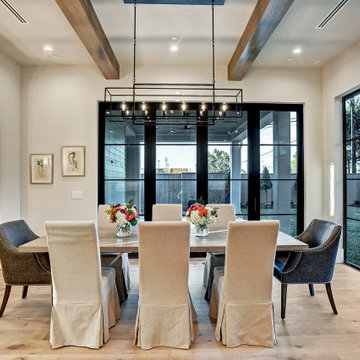
Custom Residential Architecture & Interiors by Brickmoon Design. Transitional Style Architecture
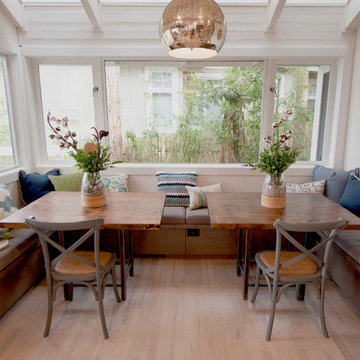
Midcentury modern home on Lake Sammamish. We used mixed materials and styles to add interest to this bright space. The built-in kitchen nook with custom tables is a regular meeting place for dinners and games for this family of five.
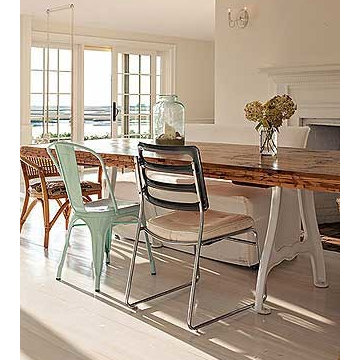
My client came to us with a request to make a contemporary meets warm and inviting 17 foot dining table using only 15 foot long, extra wide "Kingswood" boards from their 1700's attic floor. The bases are vintage cast iron circa 1900 Adam's Brothers - Providence, RI.
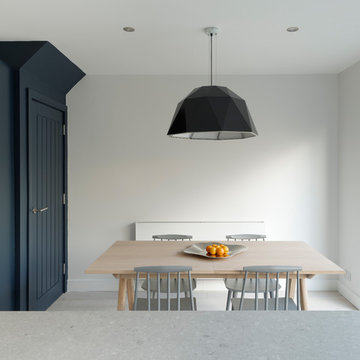
Photo: Richard Gooding Photography
Styling: Pascoe Interiors
Architecture & Interior renovation: fiftypointeight Architecture + Interiors
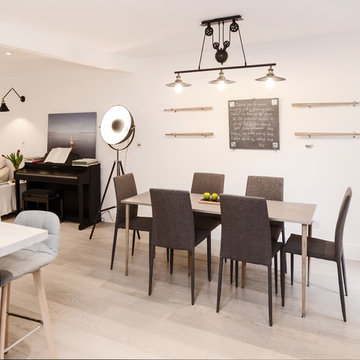
Open plan kitchen is connected with the living room via a dining zone.
Bespoke table extension doubles as a blackboard and wall art.
Breakfast bar on the other side gives an alternative dining or working option.
Bespoke kitchen fronts are matched by the table, made of the same material.
Photo credits CorePro Ltd
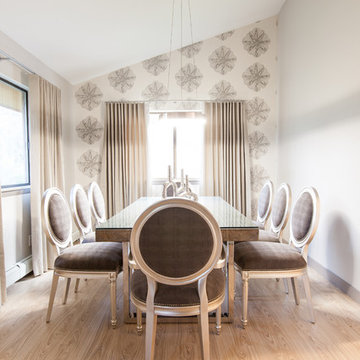
Glass covered distressed wood table is accented with chrome accessories and flanked by silver-leaf chair upholstered in a textured gray velvet. The floral medallion wallpaper in the background adds whimsy to this formal space.
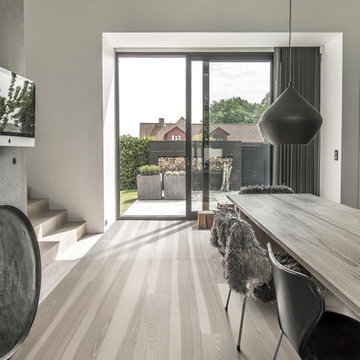
Shown: Kährs Lux Stream wood flooring
Kährs have launched two new ultra-matt wood flooring collections, Lux and Lumen. Recently winning Gold for 'Best Flooring' at the 2017 House Beautiful Awards, Kährs' Lux collection includes nine one-strip plank format designs in an array of natural colours, which are mirrored in Lumen's three-strip designs.
The new surface treatment applied to the designs is non reflective; enhancing the colour and beauty of real wood, whilst giving a silky, yet strong shield against wear and tear.
Emanuel Lidberg, Head of Design at Kährs Group, says,
“Lux and Lumen have been developed for design-led interiors, with abundant natural light, for example with floor-to-ceiling glazing. Traditional lacquer finishes reflect light which distracts from the floor’s appearance. Our new, ultra-matt finish minimizes reflections so that the wood’s natural grain and tone can be appreciated to the full."
The contemporary Lux Collection features nine floors spanning from the milky white "Ash Air" to the earthy, deep-smoked "Oak Terra". Kährs' Lumen Collection offers mirrored three strip and two-strip designs to complement Lux, or offer an alternative interior look. All designs feature a brushed effect, accentuating the natural grain of the wood. All floors feature Kährs' multi-layered construction, with a surface layer of oak or ash.
This engineered format is eco-friendly, whilst also making the floors more stable, and ideal for use with underfloor heating systems. Matching accessories, including mouldings, skirting and handmade stairnosing are also available for the new designs.
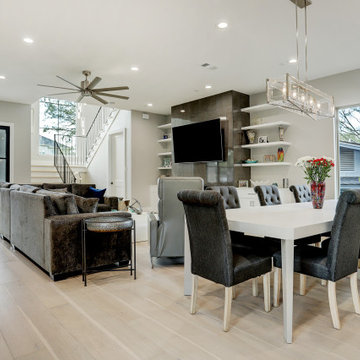
Open concept living/dining/kitchen area with beautiful finishes completes this stunning home.
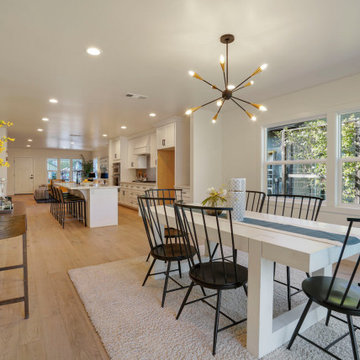
Open concept dining, kitchen and living room with hardwood floors, deco lighting and lots of natural light.
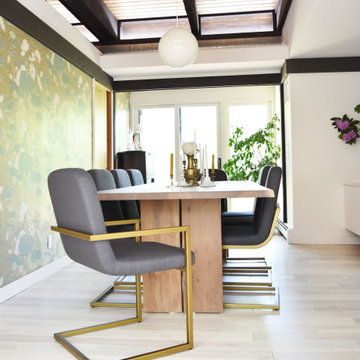
Crate and Barrel Table, Article Chairs, Lumber Liquidators flooring, York Wallcoverings wallpaper, vintage candle collection.
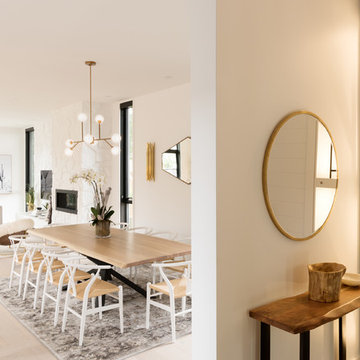
Open-concept dining room and family room with neutral, light furniture and modern fixtures. Photo by Jeremy Warshafsky.
695 Billeder af spisestue med lyst trægulv og hvidt gulv
4
