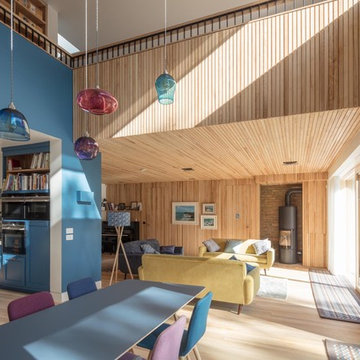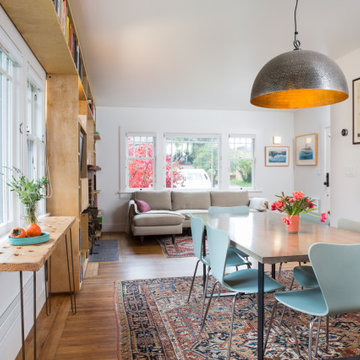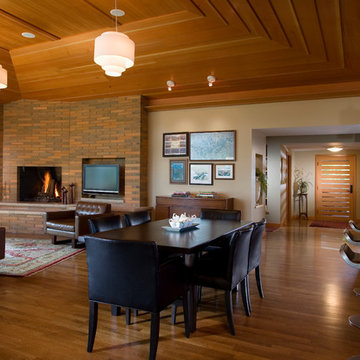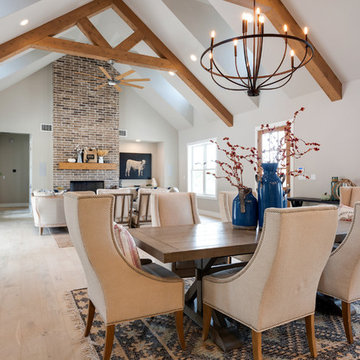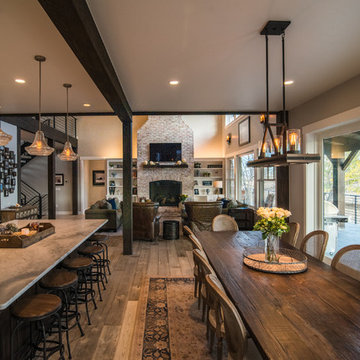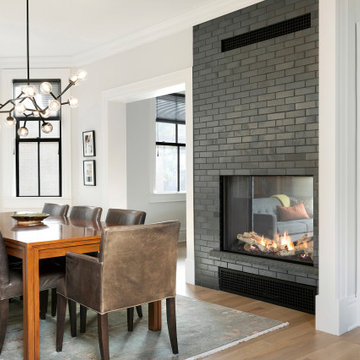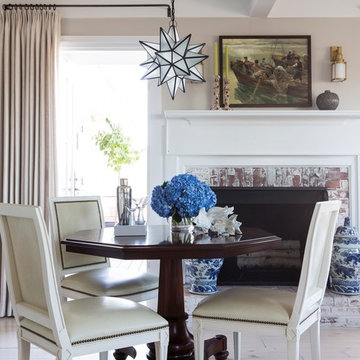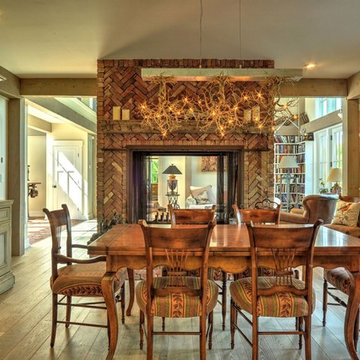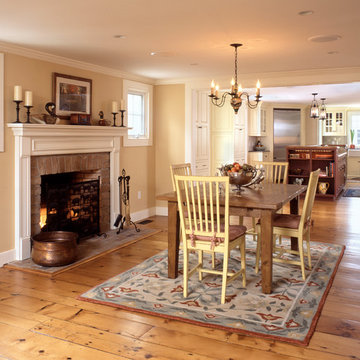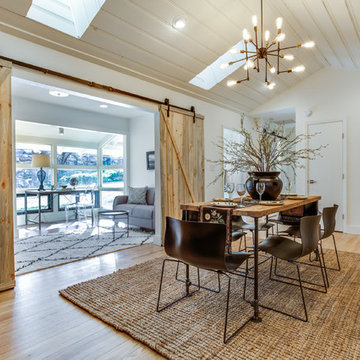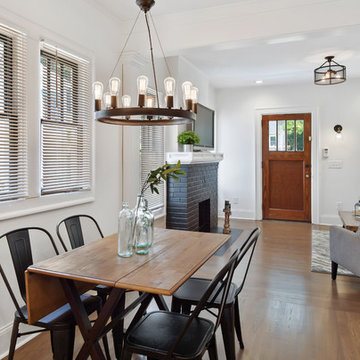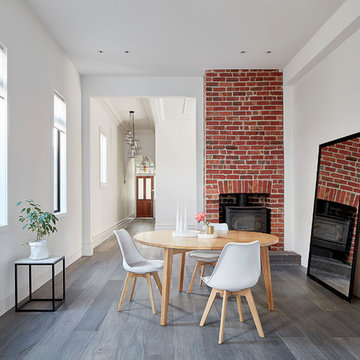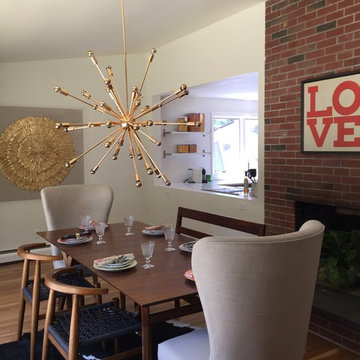570 Billeder af spisestue med lyst trægulv og muret pejseindramning
Sorteret efter:
Budget
Sorter efter:Populær i dag
61 - 80 af 570 billeder
Item 1 ud af 3
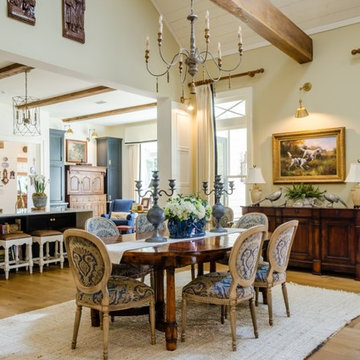
This open concept has natural wood beams to coordinate with the cabinets, flooring, floating shelves and vent hood. The white cathedral ceiling makes the space look even larger. Built by Craig Homes Inc and designed by Bob Chatham. Photos by Summer Ennis.
This traditional dining room has an oak floor with dining furniture from Bylaw Furniture. The chairs are covered in Sanderson Clovelly fabric, and the curtains are in James Hare Orissa Silk Gilver, teamed with Bradley Collection curtain poles. The inglenook fireplace houses a wood burner, and the original cheese cabinet creates a traditional feel to this room. The original oak beams in the ceiling ensures this space is intimate for formal dining. Photos by Steve Russell Studios
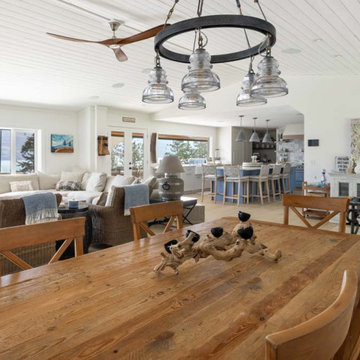
- Double Casement Picture window to take advantage of the beautiful lake views in the living area
- Picture window in the kitchen
- New high-end appliances
- Paint throughout
- Elan 8” speakers IC800
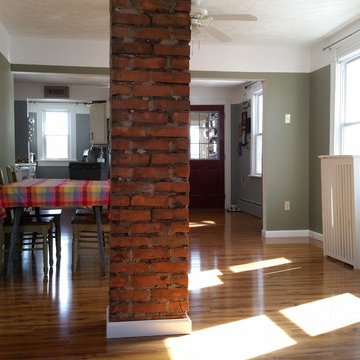
Looking toward the Dining Room & Kitchen from the Living Room, featuring the exposed chimney. We repurposed the casings removed from the kitchen entrance (see BEFORE pic) to frame the door on the left.
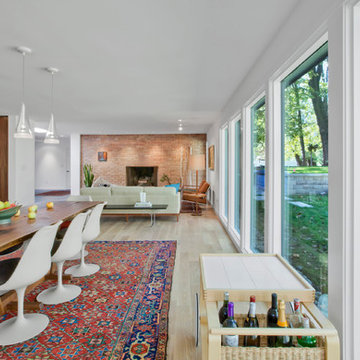
Dining Room features live edge Walnut table, vintage Eames fiberglass shell chairs, and Saarinen wine cart - Architecture: HAUS | Architecture For Modern Lifestyles - Interior Architecture: HAUS with Design Studio Vriesman, General Contractor: Wrightworks, Landscape Architecture: A2 Design, Photography: HAUS
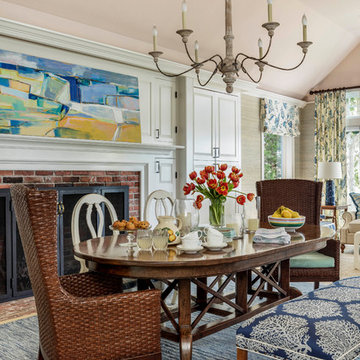
When this 6,000-square-foot vacation home suffered water damage in its family room, the homeowners decided it was time to update the interiors at large. They wanted an elegant, sophisticated, and comfortable style that served their lives but also required a design that would preserve and enhance various existing details.
To begin, we focused on the timeless and most interesting aspects of the existing design. Details such as Spanish tile floors in the entry and kitchen were kept, as were the dining room's spirited marine-blue combed walls, which were refinished to add even more depth. A beloved lacquered linen coffee table was also incorporated into the great room's updated design.
To modernize the interior, we looked to the home's gorgeous water views, bringing in colors and textures that related to sand, sea, and sky. In the great room, for example, textured wall coverings, nubby linen, woven chairs, and a custom mosaic backsplash all refer to the natural colors and textures just outside. Likewise, a rose garden outside the master bedroom and study informed color selections there. We updated lighting and plumbing fixtures and added a mix of antique and new furnishings.
In the great room, seating and tables were specified to fit multiple configurations – the sofa can be moved to a window bay to maximize summer views, for example, but can easily be moved by the fireplace during chillier months.
Project designed by Boston interior design Dane Austin Design. Dane serves Boston, Cambridge, Hingham, Cohasset, Newton, Weston, Lexington, Concord, Dover, Andover, Gloucester, as well as surrounding areas.
For more about Dane Austin Design, click here: https://daneaustindesign.com/
To learn more about this project, click here:
https://daneaustindesign.com/oyster-harbors-estate
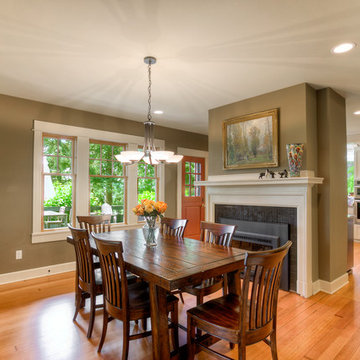
The dining room allows for easy access to the kitchen, but still offers privacy from the hustle and bustle of cooking.
570 Billeder af spisestue med lyst trægulv og muret pejseindramning
4
