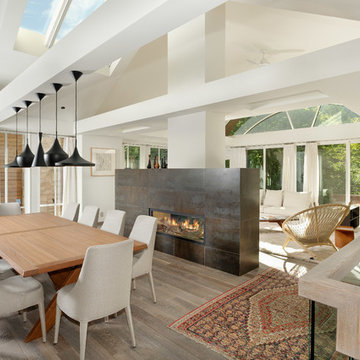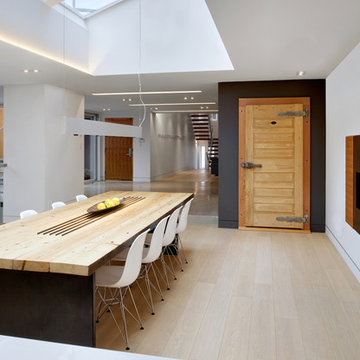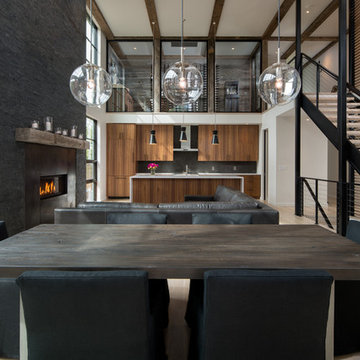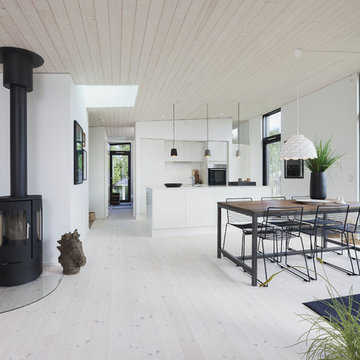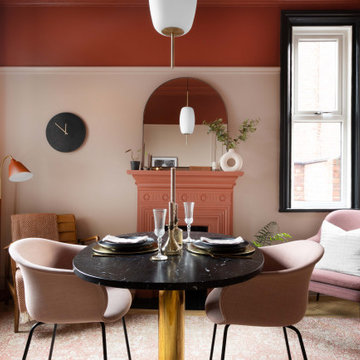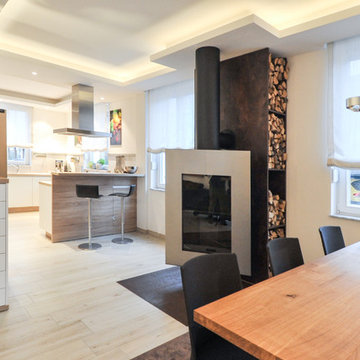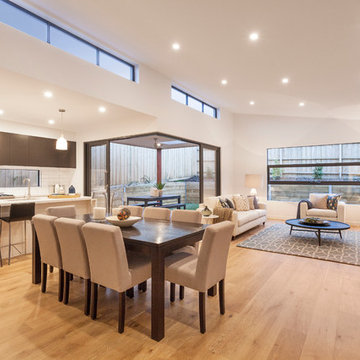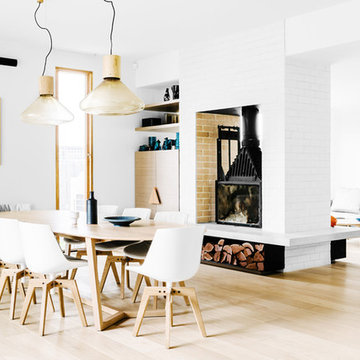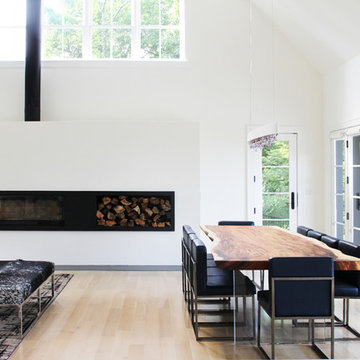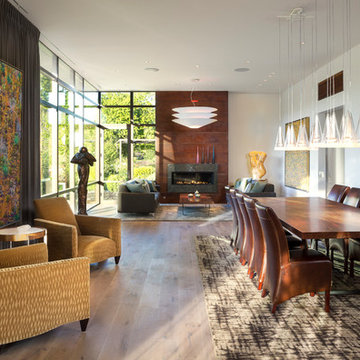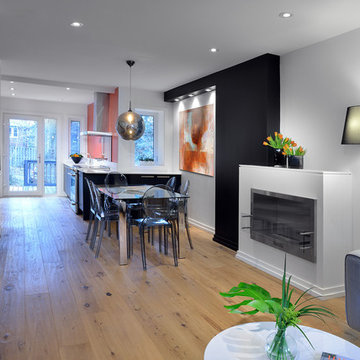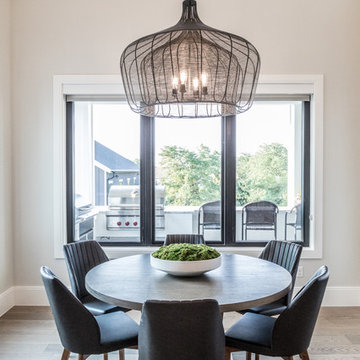415 Billeder af spisestue med lyst trægulv og pejseindramning i metal
Sorteret efter:
Budget
Sorter efter:Populær i dag
141 - 160 af 415 billeder
Item 1 ud af 3
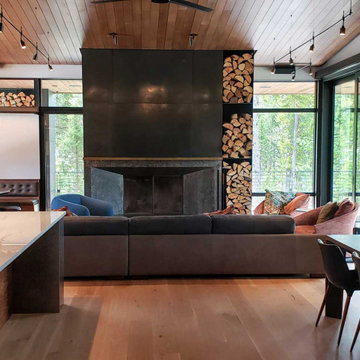
The Ross Peak Great Room is multi-functional room with an open concept, perfect for entering. This contemporary kitchen features the Ross Peak Galley Sink and grain-matched walnut veneer cabinetry throughout the space. The dining area accents the kitchen with a custom dining table, backlit by the Ross Peak Wet Bar. The Swivel Banquette nook provides an additional area for casual seating. The living room showcases the Guillotine Fireplace and Concealed TV Lift. The Ross Peal Entry Wall frames the room with the glowing brass tree silhouettes mirror the views of the gorgeous landscape that surround this Montana home.

Lauren Smyth designs over 80 spec homes a year for Alturas Homes! Last year, the time came to design a home for herself. Having trusted Kentwood for many years in Alturas Homes builder communities, Lauren knew that Brushed Oak Whisker from the Plateau Collection was the floor for her!
She calls the look of her home ‘Ski Mod Minimalist’. Clean lines and a modern aesthetic characterizes Lauren's design style, while channeling the wild of the mountains and the rivers surrounding her hometown of Boise.
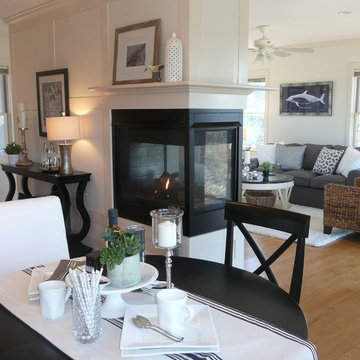
Staging and Photos by Betsy Konaxis, BK Classic Collections Home Stagers
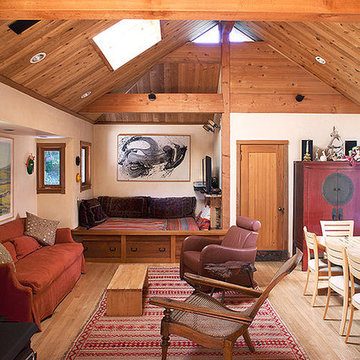
In the Japanese-Style Pavilion is the sky- lit dining Area/tv nook/den with its wood-burning stove.
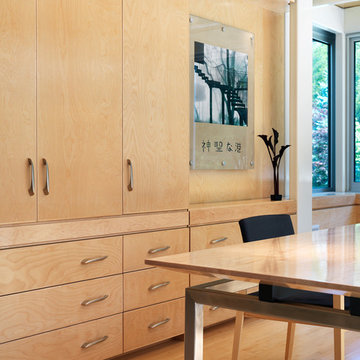
Dining room area with custom wood dining table. Built-in cabinetry for storage.
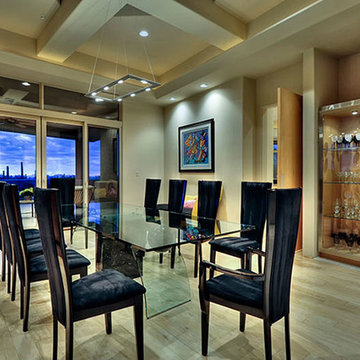
In love with this formal dining room, it has coffered ceilings, hardwood floors, and a wine fridge.
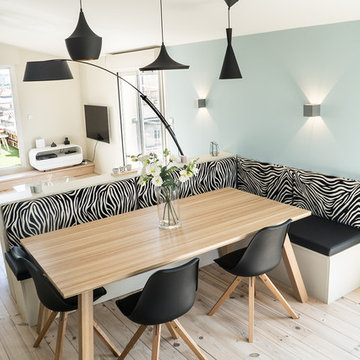
On a créé un coin pratique, esthétique, convivial. La formule banquette a été choisie pour apporter un gain de place certain par rapport au format classique table / chaises.
Le salon intérieur est orienté vers la terrasse pour plus de lumière. Les baies vitrées s'escamotent franchement et, durant les soirées d'été, les deux salons indoor et outdoor communiquent pour le plus grand plaisir des propriétaires.
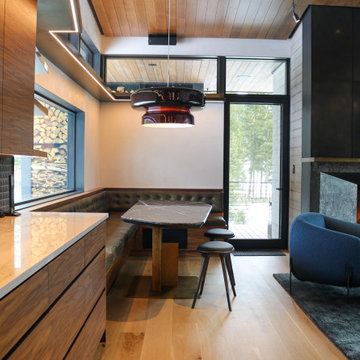
The Ross Peak Great Room Guillotine Fireplace is the perfect focal point for this contemporary room. The guillotine fireplace door consists of a custom formed brass mesh door, providing a geometric element when the door is closed. The fireplace surround is Natural Etched Steel, with a complimenting brass mantle. Shown with custom niche for Fireplace Tools.
415 Billeder af spisestue med lyst trægulv og pejseindramning i metal
8
