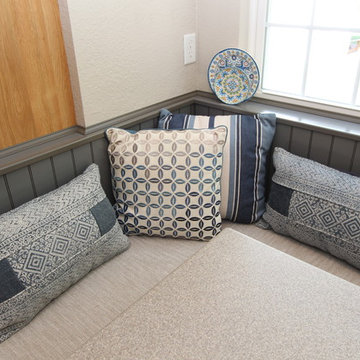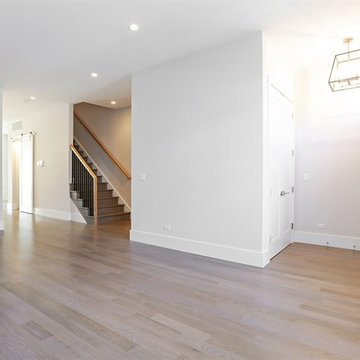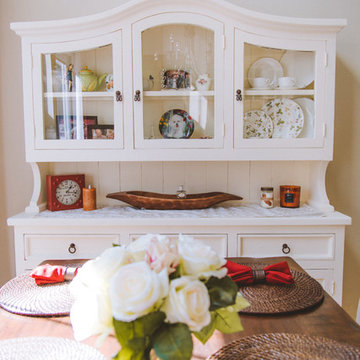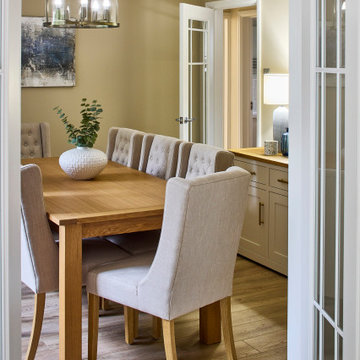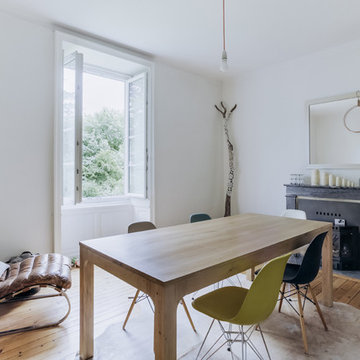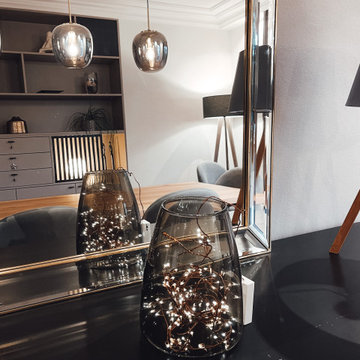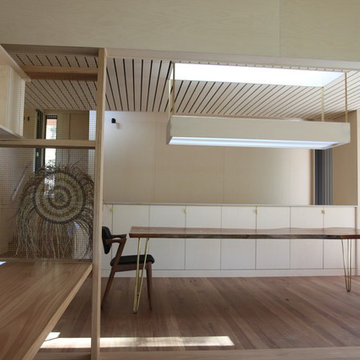480 Billeder af spisestue med lyst trægulv og pejseindramning i træ
Sorteret efter:
Budget
Sorter efter:Populær i dag
161 - 180 af 480 billeder
Item 1 ud af 3
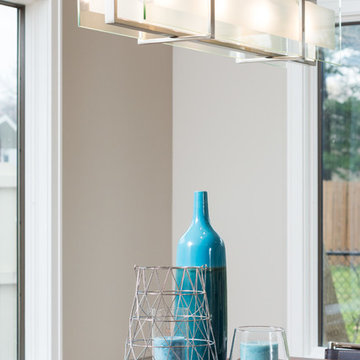
Modern dining room with an oak table, metal chairs, and a modern linear light fixture.
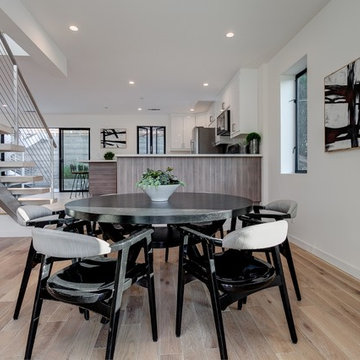
Our commitment to quality construction, together with a high degree of client responsiveness and integrity, has earned Cielo Construction Company the reputation of contractor of choice for private and public agency projects alike. The loyalty of our clients, most with whom we have been doing business for many years, attests to the company's pride in customer satisfaction.
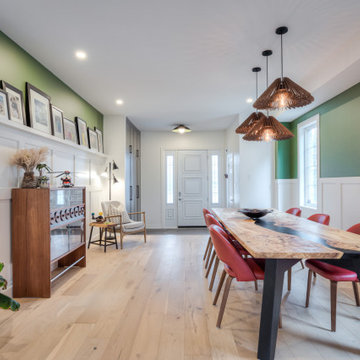
Amazing dinning space, open concept main floor connected with living room. Hand made custom table with epoxy inlay, custom made lighting and wall details.
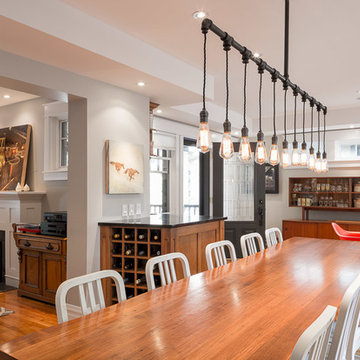
Geneva Dining room (and living room), bar, home office, and walk-out.
Design by Grassroots Design & Build
Photo by Justin Van Leeuwen/JVLphoto
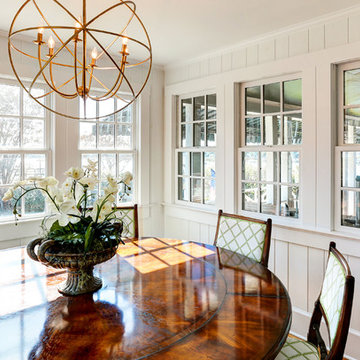
If walls could talk, the stories harbored in this Wrightsville Beach historic house on Henderson Street would go on for days. The history that pours from the front doors as guests are welcomed in was important for her new owner's to preserve while remodeling. And so, here, the cedar-shaked beach cottage stands on stilts overlooking the Intracoastal Waterway telling stories of her birth in 1941, survival of hurricanes like Hazel, hot summer nights, well over 70 Thanksgiving dinners when fresh catch from her dock was more important than the turkey baking in her kitchen, children counting shooting stars from her front porch and, now, her new life after quite a bit of reconstruction.
While maintaining every bit of history possible, each room was reevaluated closely by the owners and Schmidt Custom Builders in a collaboration to bring new life to the bones of this three-story beach beauty. New hardwoods went in to replace what was no longer able to be resurfaced to match the original flooring. New fixtures adorn every wall and ceiling to add classic modernity as well as a coat of fresh paint. Floor to ceiling windows were added to the living room to bring scenes of the water world in. And above the living room, an en suite was added as a getaway retreat for the parents of four. This master bathroom includes a wall-to-wall countertop with his and hers vanities, an enormous rainfall shower and a free-standing tub that stares off into the sound. The kitchen took on a complete new look with all new appliances, fresh white cabinets, backsplash, fixtures and countertops as it was opened up into the living room to create more space. On the outside, Schmidt Custom Builders added a custom outdoor shower to the sound side of the home and a full bar with a tap that serves as the perfect welcome to the L-shaped porch.
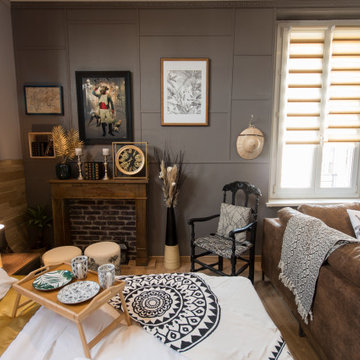
Décoration de style coloniale qui inspire le voyage.
Vous recherchez une déco originale ? une aide pour faire décoller vos ventes en immobilier ? Nous mettons notre savoir-faire à votre service.
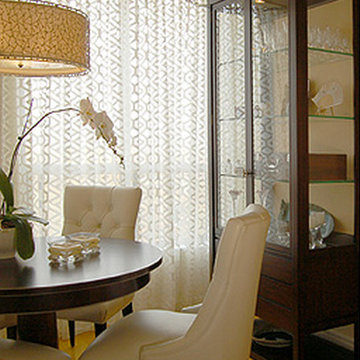
Interesting detail abounds in the sheer drapery fabric, the metal cage of the light fixture, the pinstripe edging on the dark wood dining table, and the diamond tufting on the white leather dining chairs. A glass-fronted cabinet is a lighter-looking alternative to a sideboard, and displays the client's dishes and crystal.
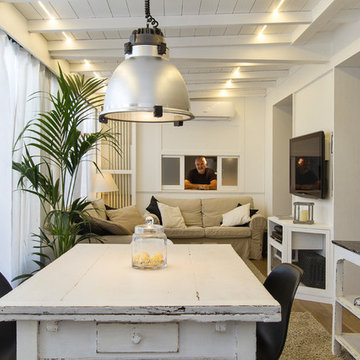
La parete con anta scorrevole separa la zona soggiorno dalla cucina. L'illuminazione è integrata a soffitto con elementi sottili nello spessore delle doghe.
Foto di Stefano Pedroni
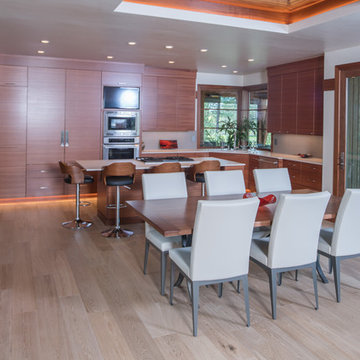
Looking from the home's dining room toward the open kitchen. the double cabinet doors in the kitchen hide a large 'appliance garage' to keep the space clean yet useful when needed. The home's patio is just through the glass doors just off the dining/kitchen area.
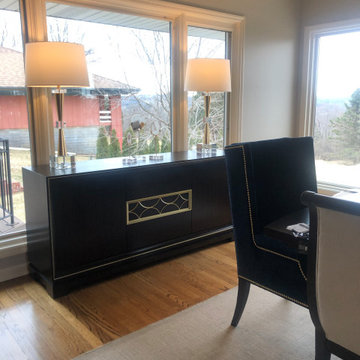
My client asked me to create a formal dining room where she could play her piano for her guests......I said "DONE"!
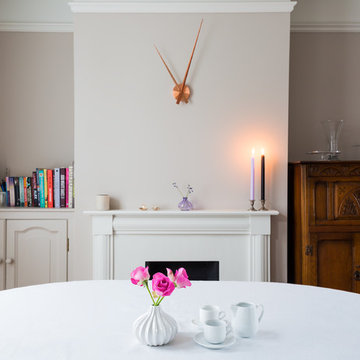
The fireplace surround and alcove cupboard were an unattractive orange pine. Rather than replace them, they were painted to match the woodwork and walls. The antique Arts and Crafts drinks cabinet was sourced from eBay and fits perfectly in the opposite alcove. The dark wood looks fantastic against the pale colours in the rest of the room making it a real feature.
Photographer: Richard Etteridge
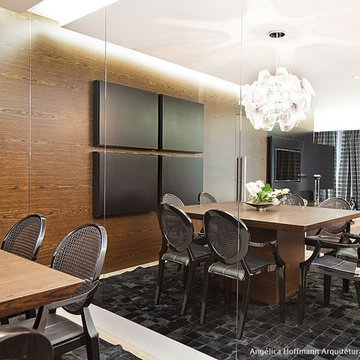
Soluções inteligentes e acabamentos nobres resolveram este apartamento em Flores da Cunha, RS. Com um total de 127 m², o imóvel ganhou mais espaço através do acréscimo da sacada. Mantivemos a configuração principal do apartamento, mas trocamos pisos, revestimentos, guarnições; reformados as portas; acrescentamos o forro de gesso; principalmente investimos em esquadrias com vidro duplo. Aliado a posição solar em que o apartamento se encontra, esta solução trouxe melhora termo-acústica ao apartamento, não necessitando a instalação de ar condicionado em nenhum ambiente. Tudo muito prático e moderno, o projeto deveria ser sofisticado e principalmente confortável. Os revestimentos em cores sóbrias dão o tom chique ao apartamento, enquanto os detalhes denotam modernidade, como o lustre (Hope) da sala de jantar e o quadro de Vitor Senger, com a representação de Marilyn Monroe.
Na cozinha, ilha com pia e torneira gourmet, cooktop e coifa, pensado para o uso prático e fácil manutenção. A pintura branca extra-brilho dos armários contrasta com o preto do granito. O toque de jovialidade e bom-humor está presente com as cadeiras Christie Floral.
Mais aconchegante ainda, o dormitório do casal possui cama enorme, cabeceira estofada, puff e tapete super macio. A imagem da ponte do brooklin impressa em uma chapa de mdf e os espelhos do closet oferecem profundidade ao espaço, chamando a atenção de quem entra no quarto.
Tudo sob medida, com design mais apurado, onde cada peça é pensada e projetada para uma vida mais duradoura. O vazio de certos pontos dão leveza e oferecem uma boa circulação.
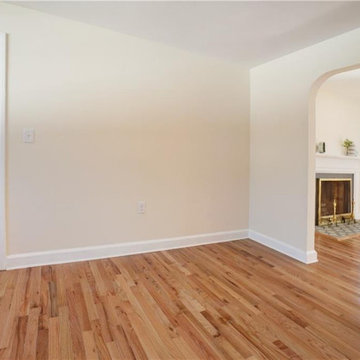
Entry to porch (on left) shows hardwood floor continued into what was previously a screened porch with a concrete floor.
Floor was built up to seamlessly integrate with interior floor angle.
480 Billeder af spisestue med lyst trægulv og pejseindramning i træ
9
