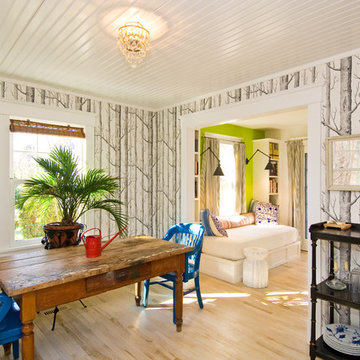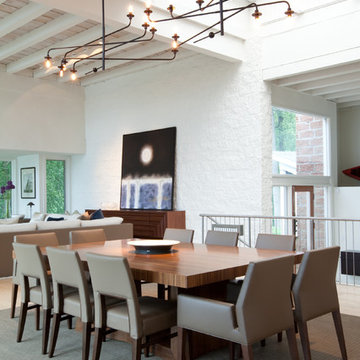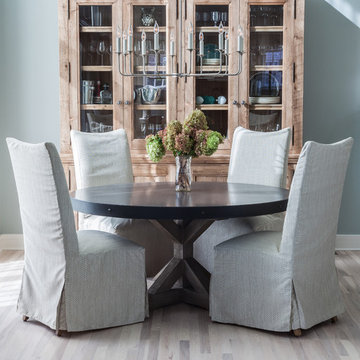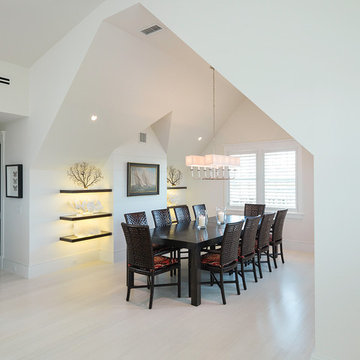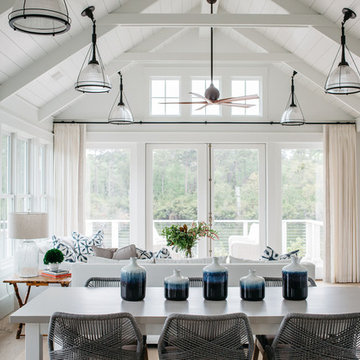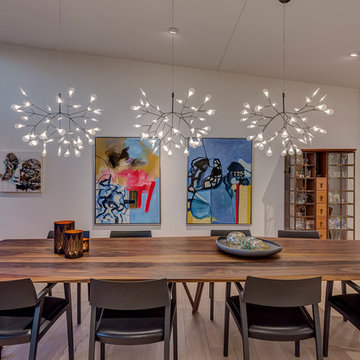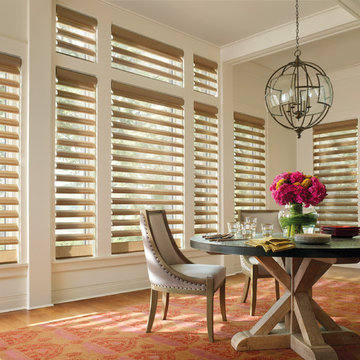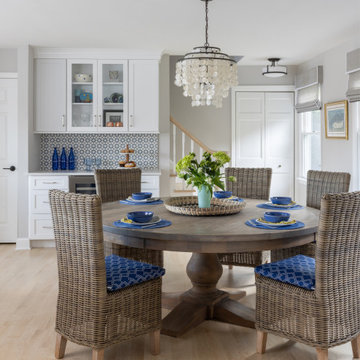50.995 Billeder af spisestue med lyst trægulv
Sorteret efter:
Budget
Sorter efter:Populær i dag
2081 - 2100 af 50.995 billeder
Item 1 ud af 2
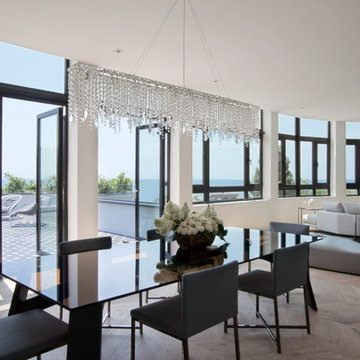
View from Living Room. Photography by Manolo Langis
Located at the intersection where Sunset Boulevard meets the Pacific Ocean, this iconic board formed concrete structure was neglected for years. SUBU Design Architecture was brought in to reimagine the space along with a team of professionals. Through a collective effort, this unique structure has been reorganize to fit a variety of lifestyles and commercial needs.
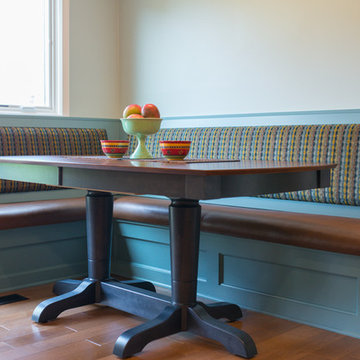
Upholstered seat covered in leather-like vinyl with chenille back cushion. Trestle table has a blue stain base and wood stain race track top.
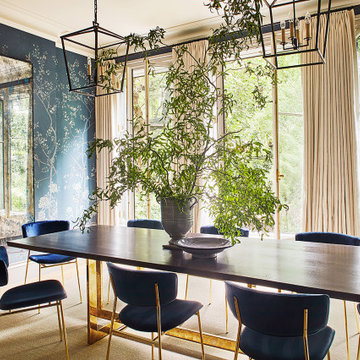
This Cobble Hill Brownstone for a family of five is a fun and captivating design, the perfect blend of the wife’s love of English country style and the husband’s preference for modern. The young power couple, her the co-founder of Maisonette and him an investor, have three children and a dog, requiring that all the surfaces, finishes and, materials used throughout the home are both beautiful and durable to make every room a carefree space the whole family can enjoy.
The primary design challenge for this project was creating both distinct places for the family to live their day to day lives and also a whole floor dedicated to formal entertainment. The clients entertain large dinners on a monthly basis as part of their profession. We solved this by adding an extension on the Garden and Parlor levels. This allowed the Garden level to function as the daily family operations center and the Parlor level to be party central. The kitchen on the garden level is large enough to dine in and accommodate a large catering crew.
On the parlor level, we created a large double parlor in the front of the house; this space is dedicated to cocktail hour and after-dinner drinks. The rear of the parlor is a spacious formal dining room that can seat up to 14 guests. The middle "library" space contains a bar and facilitates access to both the front and rear rooms; in this way, it can double as a staging area for the parties.
The remaining three floors are sleeping quarters for the family and frequent out of town guests. Designing a row house for private and public functions programmatically returns the building to a configuration in line with its original design.
This project was published in Architectural Digest.
Photography by Sam Frost
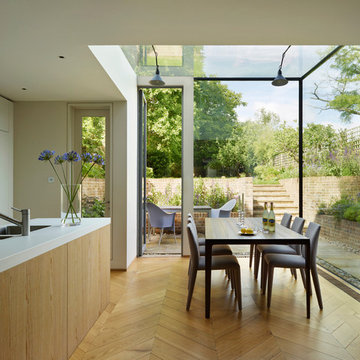
Kitchen Architecture’s bulthaup b1 furniture in white laminate with b3 natural structured oak panels.
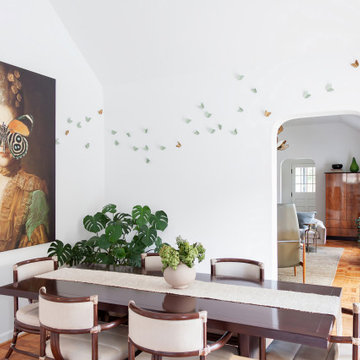
Modern Landscape Design, Indianapolis, Butler-Tarkington Neighborhood - Hara Design LLC (designer) - Christopher Short, Derek Mills, Paul Reynolds, Architects, HAUS Architecture + WERK | Building Modern - Construction Managers - Architect Custom Builders
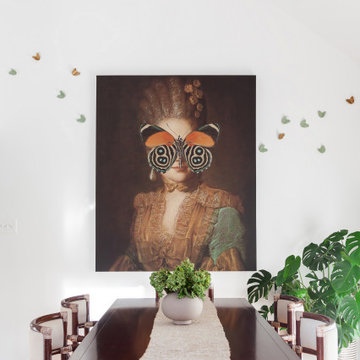
Modern Landscape Design, Indianapolis, Butler-Tarkington Neighborhood - Hara Design LLC (designer) - Christopher Short, Derek Mills, Paul Reynolds, Architects, HAUS Architecture + WERK | Building Modern - Construction Managers - Architect Custom Builders
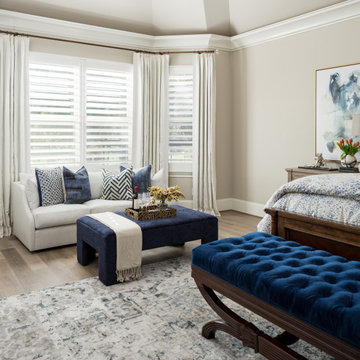
Our client lived in Kenya and Ghana for a number of years and amassed a treasure trove of African artwork. We created a home that would showcase all their collections using layered neutral tones and lots of texture.
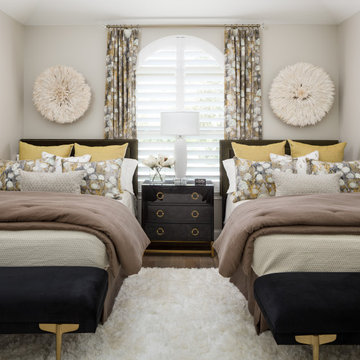
Our client lived in Kenya and Ghana for a number of years and amassed a treasure trove of African artwork. We created a home that would showcase all their collections using layered neutral tones and lots of texture.
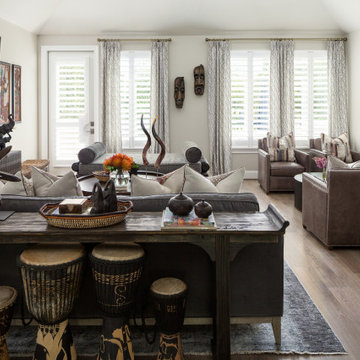
Our client lived in Kenya and Ghana for a number of years and amassed a treasure trove of African artwork. We created a home that would showcase all their collections using layered neutral tones and lots of texture.
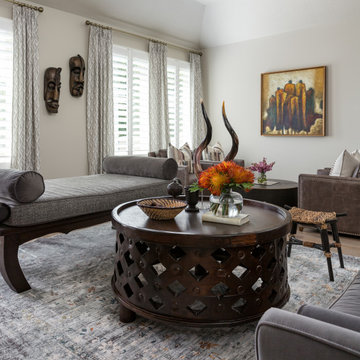
Our client lived in Kenya and Ghana for a number of years and amassed a treasure trove of African artwork. We created a home that would showcase all their collections using layered neutral tones and lots of texture.
50.995 Billeder af spisestue med lyst trægulv
105
