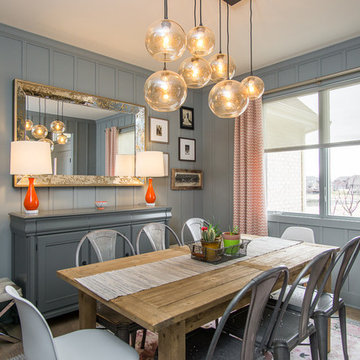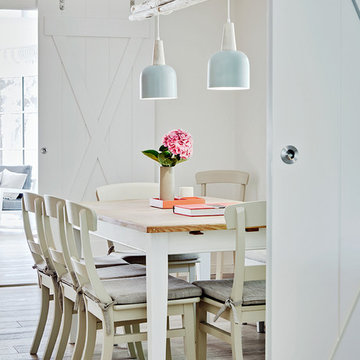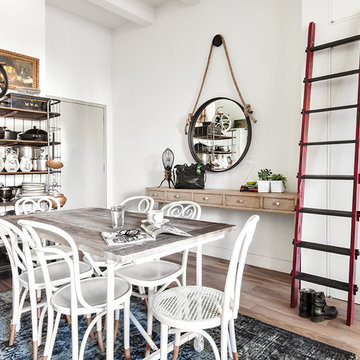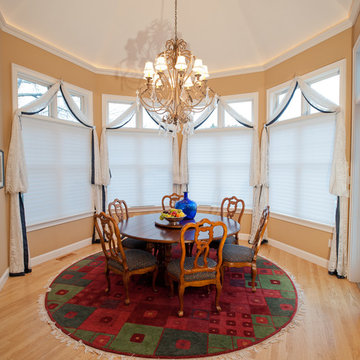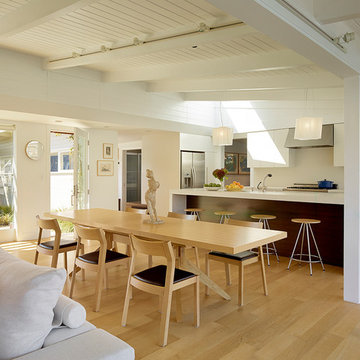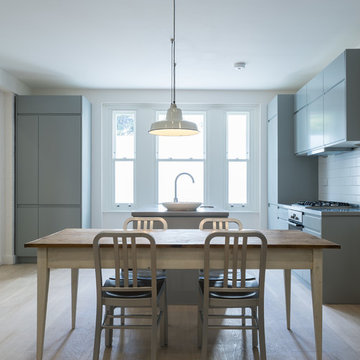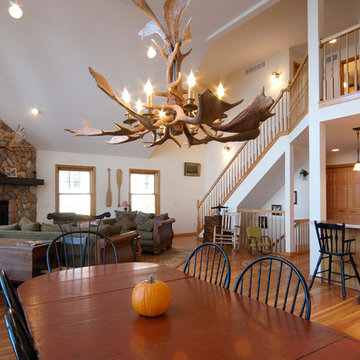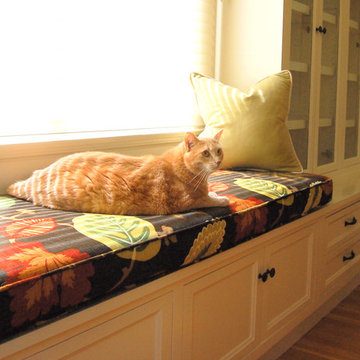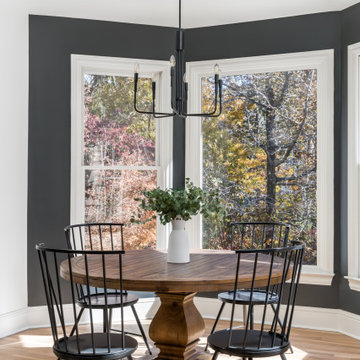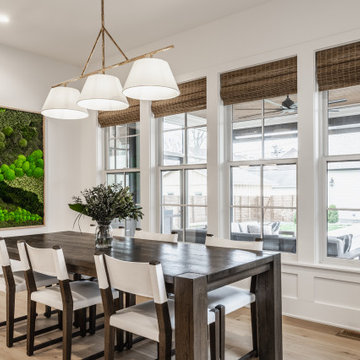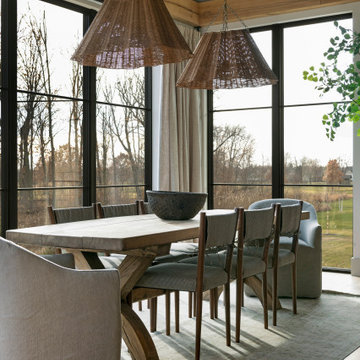51.058 Billeder af spisestue med lyst trægulv
Sorteret efter:
Budget
Sorter efter:Populær i dag
1661 - 1680 af 51.058 billeder
Item 1 ud af 2
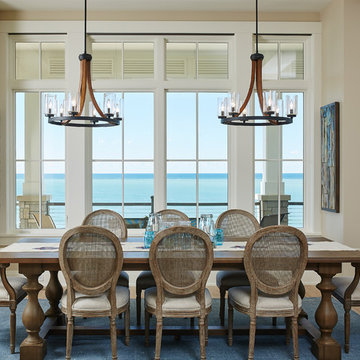
Centered around a brilliant water landscape, the open layout of the main level utilizes impressive architectural ceiling treatments and columns to define spaces, while rich trim details and custom cabinetry show off thoughtful and intricate design gestures.
Photography credit: Ashley Avila
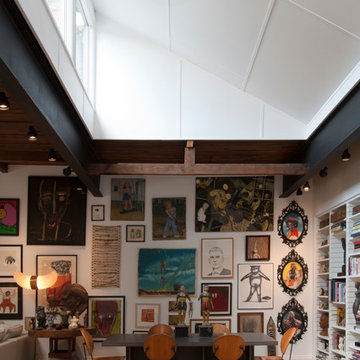
Photo: Adrienne DeRosa © 2015 Houzz
Save for a few refinements, the layout of the space took shape exactly as Weiss had envisioned it from day one. Knowing that they were looking to design a loft-like environment, the couple kept to an open layout for the majority of the living space.
One of the most fantastic features of the space is a bank of clerestory windows that flood the interior with seemingly endless amounts of daylight. Originally added back when the building served as an artist studio, Weiss and Carpenter agreed that keeping them was a must. "The only original part of the house is the ceiling and the existing skylights and clerestory," Weiss describes. "We basically changed everything else."
The ceiling compliments the contents of the environment, but also continues the story of the homeowners' design philosophy. "We loved the original wood and steel ceiling, including steel beams forged at the Carnegie Steel Works," Carpenter explains. "In coming up with our design approach, we wanted to reflect some of the previous uses of the structure ... Keeping elements from the past not only
interested us aesthetically." he says, "It was important to us to reuse structures and objects in ways that are close to their originally intended use."
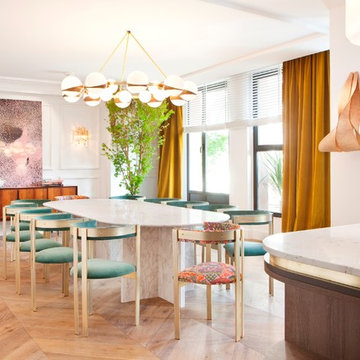
Beatriz Silveira opta por nuestro mármol Tasman White para una mesa en un espacio de aires retro.
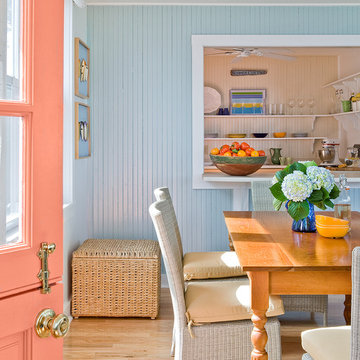
The kitchen is equipped with white painted open shelving, which gives a light, airy feeling. Painted beadboard and custom shelf brackets in the kitchen evoke a casual, seaside feel. In the dining area, a peach painted Dutch door allows in fresh sea breezes.
Color, playfulness and whimsy combine to create a casual, welcoming summer retreat for empty nesters who still tell us that when they walk through the door they say “Aaahhh” to themselves. WKD took one large room and created 4 different zones: an airy and bright living room area for conversation, a cozy family room area for reading, a dining room area for family meals, and a game table area for games.
The clients have hired us back for phase 2 - giving the kitchen a complete overhaul.
This project was the cover story of Spring 2015 Northshore Magazine: Click Here to Read.
It was also featured in May 2015 Seaside Style Magazine: Click Here to Read.
Photography: Michael J. Lee
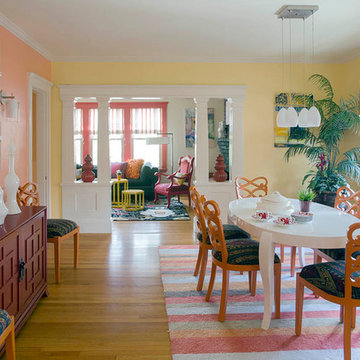
Heidi Pribell Interiors puts a fresh twist on classic design serving the major Boston metro area. By blending grandeur with bohemian flair, Heidi creates inviting interiors with an elegant and sophisticated appeal. Confident in mixing eras, style and color, she brings her expertise and love of antiques, art and objects to every project.

In this NYC pied-à-terre new build for empty nesters, architectural details, strategic lighting, dramatic wallpapers, and bespoke furnishings converge to offer an exquisite space for entertaining and relaxation.
This versatile console table is an exquisite blend of functionality and elegance. With a refined mirror, curated decor, and space for a mini bar, it effortlessly merges style and practicality, creating a statement piece for the home.
---
Our interior design service area is all of New York City including the Upper East Side and Upper West Side, as well as the Hamptons, Scarsdale, Mamaroneck, Rye, Rye City, Edgemont, Harrison, Bronxville, and Greenwich CT.
For more about Darci Hether, see here: https://darcihether.com/
To learn more about this project, see here: https://darcihether.com/portfolio/bespoke-nyc-pied-à-terre-interior-design

In this NYC pied-à-terre new build for empty nesters, architectural details, strategic lighting, dramatic wallpapers, and bespoke furnishings converge to offer an exquisite space for entertaining and relaxation.
This open-concept living/dining space features a soothing neutral palette that sets the tone, complemented by statement lighting and thoughtfully selected comfortable furniture. This harmonious design creates an inviting atmosphere for both relaxation and stylish entertaining.
---
Our interior design service area is all of New York City including the Upper East Side and Upper West Side, as well as the Hamptons, Scarsdale, Mamaroneck, Rye, Rye City, Edgemont, Harrison, Bronxville, and Greenwich CT.
For more about Darci Hether, see here: https://darcihether.com/
To learn more about this project, see here: https://darcihether.com/portfolio/bespoke-nyc-pied-à-terre-interior-design
51.058 Billeder af spisestue med lyst trægulv
84
