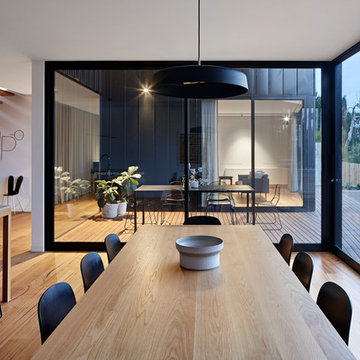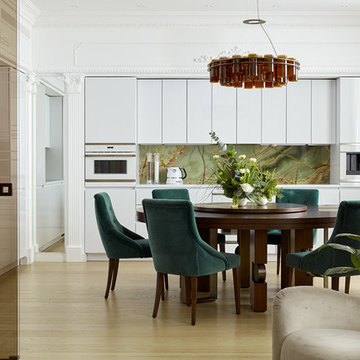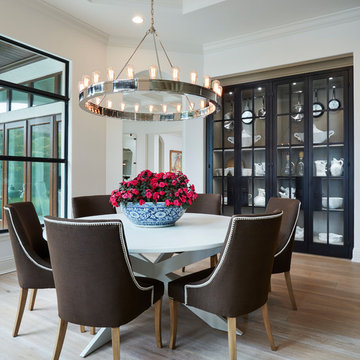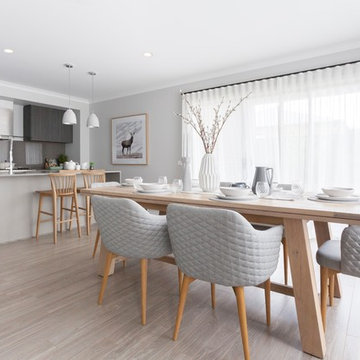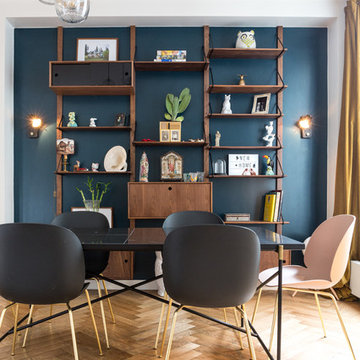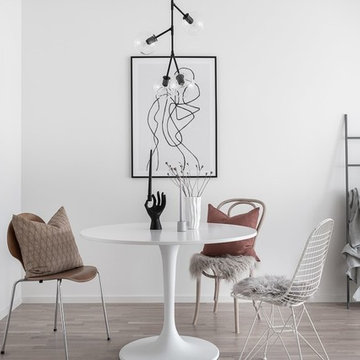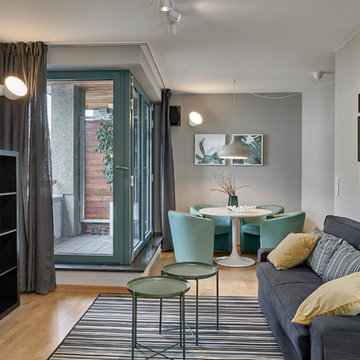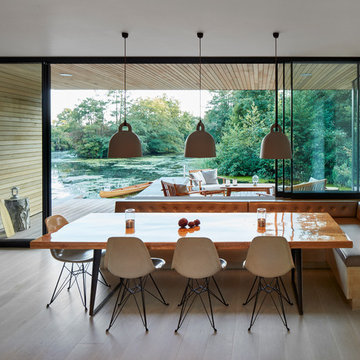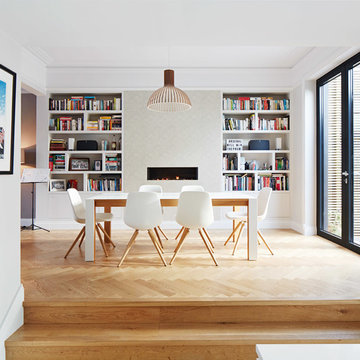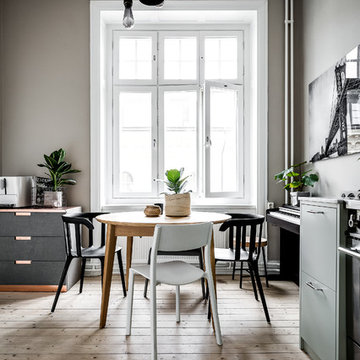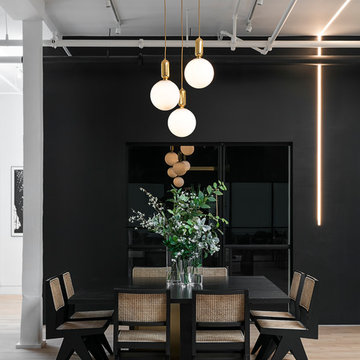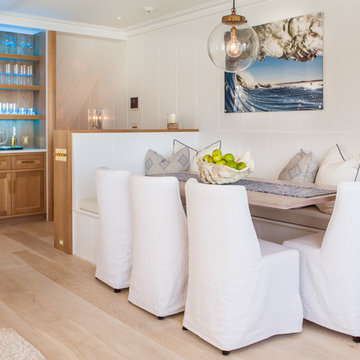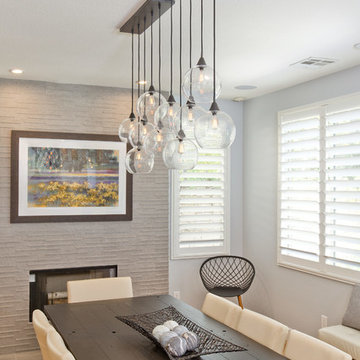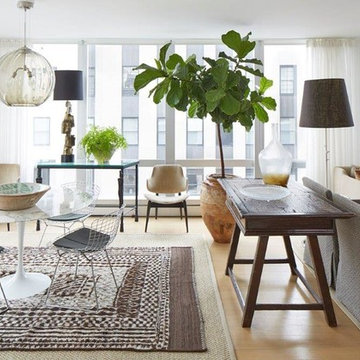50.996 Billeder af spisestue med lyst trægulv
Sorteret efter:
Budget
Sorter efter:Populær i dag
1821 - 1840 af 50.996 billeder
Item 1 ud af 2
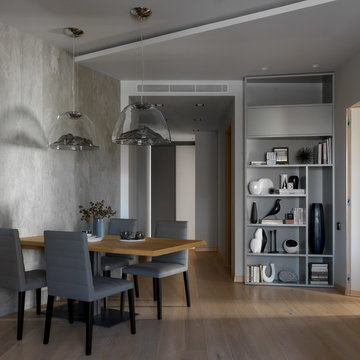
Торшер Delightfull
Диван Minotti
Столики - Cattelan Italia
Стол - Cattelan Italia
Стулья - Poltrona Frau
Лампы - AXO Light
Столик из мрамора - Eichholtz
Ковёр - Dovlet House
Работа Юли Прахт, галерея Art Brut Moscow
Ааза Алёны Мухиной, галерея L’appartament
На диване подушки и плед Lelin Studio
Аксессуары в стеллаже - Design Boom, Vitra, Repeat Story, l’appartement, Предметы
Столовая: (обеденный стол): ваза Design Boom, тарелки HomeNoir, стекло из магазина Предметы
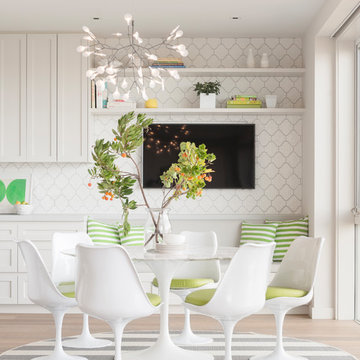
Interior items by Angus McCaffery Interior Design
Design by Butler Armsden Architects
Photography by Patrik Argast
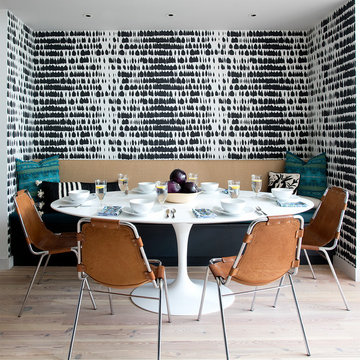
Location: Brooklyn, NY, United States
This brand-new townhouse at Pierhouse, Brooklyn was a gorgeous space, but was crying out for some personalization to reflect our clients vivid, sophisticated and lively design aesthetic. Bold Patterns and Colors were our friends in this fun and eclectic project. Our amazing clients collaborated with us to select the fabrics for the den's custom Roche Bobois Mah Jong sofa and we also customized a vintage swedish rug from Doris Leslie Blau. for the Living Room Our biggest challenge was to capture the space under the Staircase so that it would become usable for this family. We created cubby storage, a desk area, coat closet and oversized storage. We even managed to fit in a 12' ladder - not an easy feat!
Photographed by: James Salomon
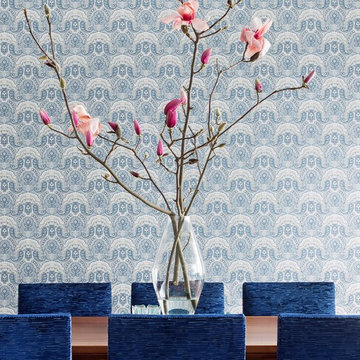
Textured velvet upholstered dining chairs are the perfect accompaniment for this residential dining setting.
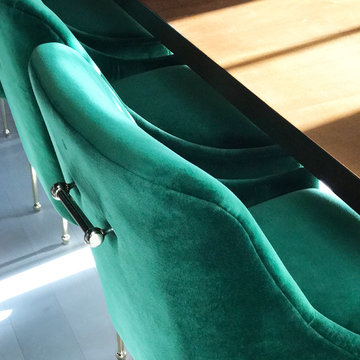
Waldon was a unique project, where 5,500 square feet of this private residence's interior was transformed to reflect the clients beautiful artistic style. Erin infused varied energy into each room, while cohesively connecting the spaces with a unified color palate and luxurious materials.
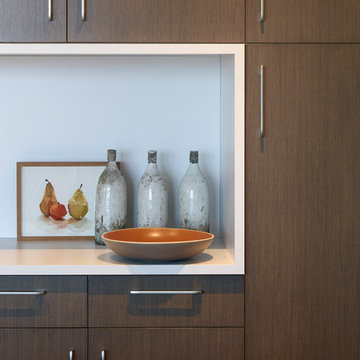
Balancing modern architectural elements with traditional Edwardian features was a key component of the complete renovation of this San Francisco residence. All new finishes were selected to brighten and enliven the spaces, and the home was filled with a mix of furnishings that convey a modern twist on traditional elements. The re-imagined layout of the home supports activities that range from a cozy family game night to al fresco entertaining.
Architect: AT6 Architecture
Builder: Citidev
Photographer: Ken Gutmaker Photography
50.996 Billeder af spisestue med lyst trægulv
92
