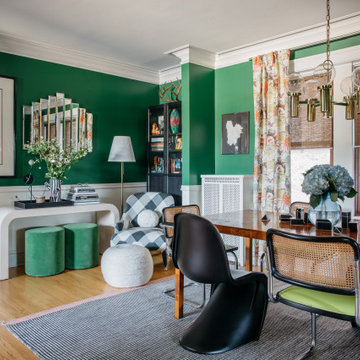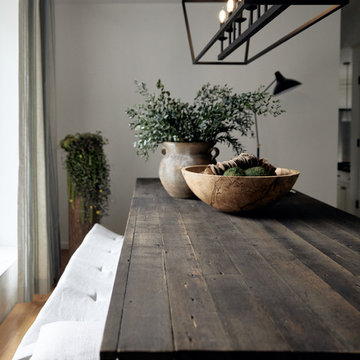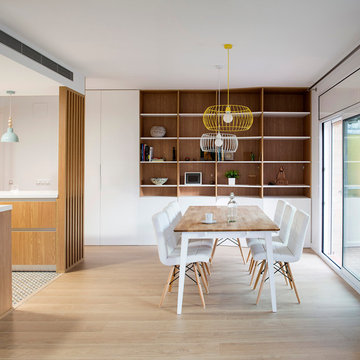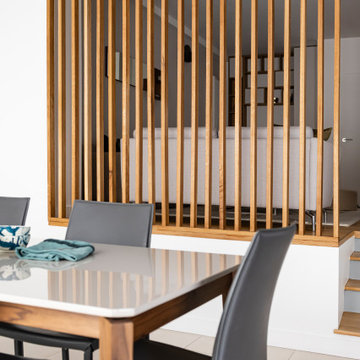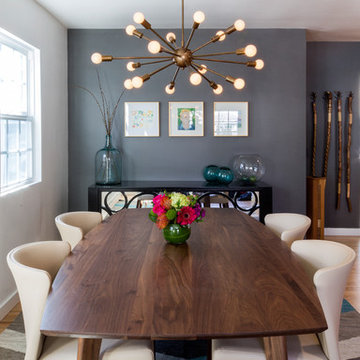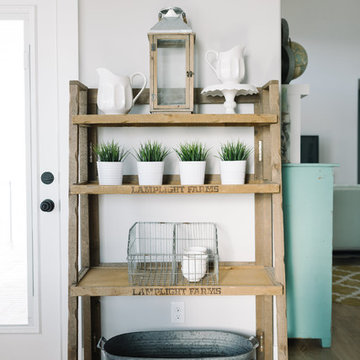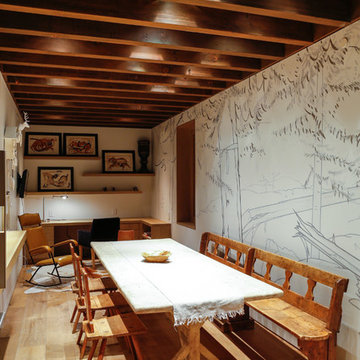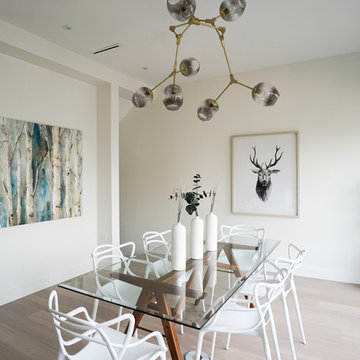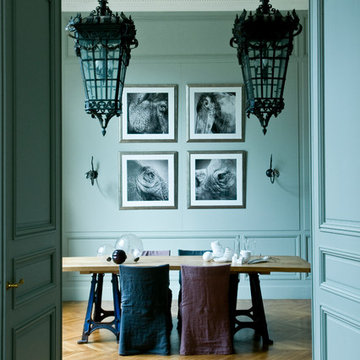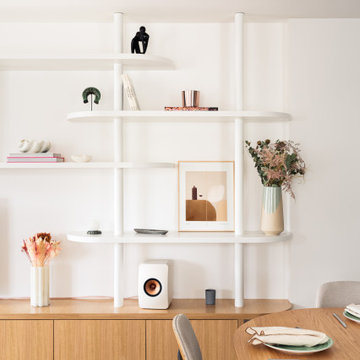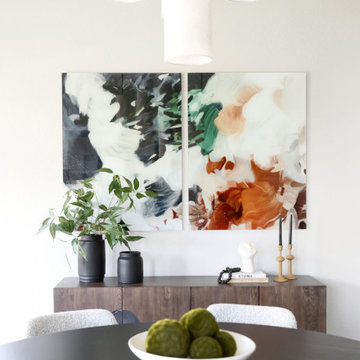8.526 Billeder af spisestue med lyst trægulv
Sorteret efter:
Budget
Sorter efter:Populær i dag
121 - 140 af 8.526 billeder
Item 1 ud af 3
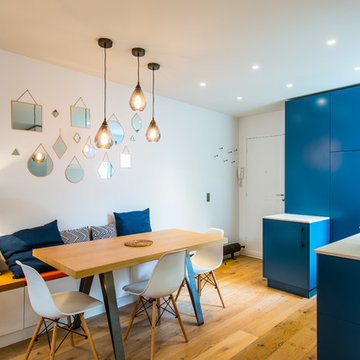
Cuisine et table de salle à manger sur mesure réalisés par Globaleo Bois, entreprise de menuiserie sur mesure (Paris & IDF). La cuisine sur mesure se compose d'éléments laqués bleu et de poignées noir mat. Le plan de travail est en corian. La table de salle à manger fabriquée par nos soins est un plateau de chêne sur un piètement en acier vieilli puis vernis. Une banquette prend place dans le prolongement du meuble TV, elle se dote de coffres de rangement en partie basse.
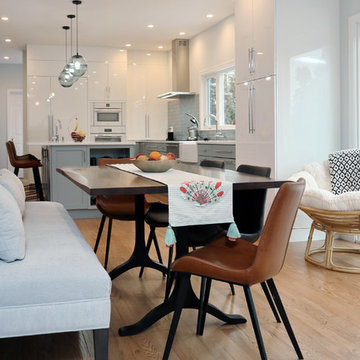
This open concept home features a flexible living room / dining room arrangement adjacent to kitchen area.
photos by Jay Groccia of OnSite Studios
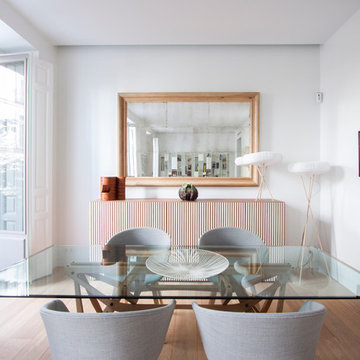
Atmósfera cálida y confortable se acentúa con la selección de mobiliario, que ha suministrado Batavia. Diseños clásicos de Carlo Mollino, Mendes da Rocha y Saarinen se combinan con otros actuales.
FOTOS: Adriana Merlo / Batavia
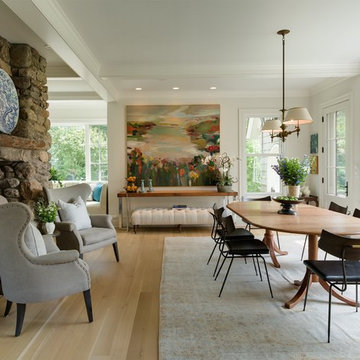
Breakfast room over-dyed rug wing chairs antique lighting lanscape painting Cisco furniture-ottoman
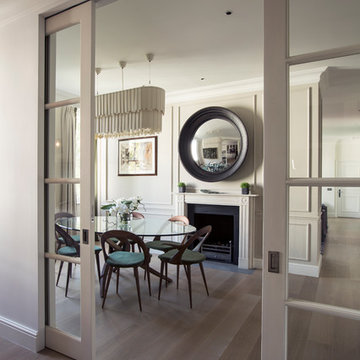
Subtle and beautiful dining room in Grade II listed property.
Painted in chalky Farrow and Ball colours to make the best of the panelling details, with a subtle grey oak floor. The scheme is accented with a large feature convex mirror above the fireplace and green detailing in the fabric and curtain border.

The lower ground floor of the house has witnessed the greatest transformation. A series of low-ceiling rooms were knocked-together, excavated by a couple of feet, and extensions constructed to the side and rear.
A large open-plan space has thus been created. The kitchen is located at one end, and overlooks an enlarged lightwell with a new stone stair accessing the front garden; the dining area is located in the centre of the space.
Photographer: Nick Smith
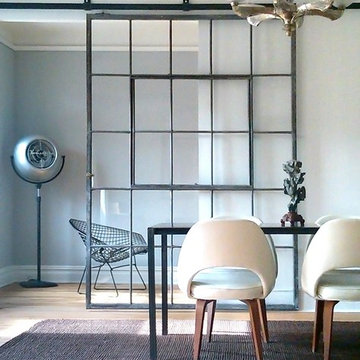
This dining room features a fusion of mid-century modern style with an industrial touch. The sliding door was constructed from a decades-old steel casement factory window that was found at a salvage yard. Real Sliding Hardware's Box Rail Barn Door Hardware was used to mount the door.
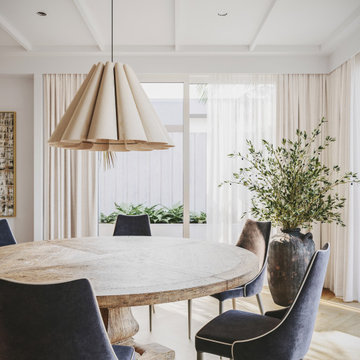
Gatherings filled with family, cherished memories, and heartwarming laughter, all set against the backdrop of a meticulously crafted, serene yet carefully curated dining space.
8.526 Billeder af spisestue med lyst trægulv
7
