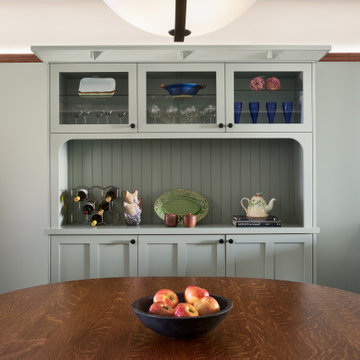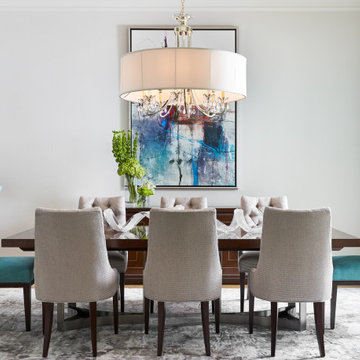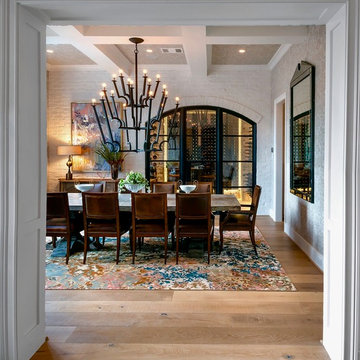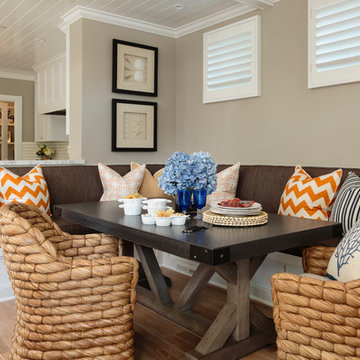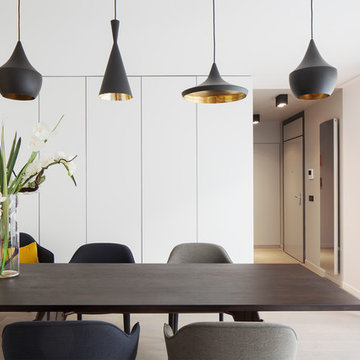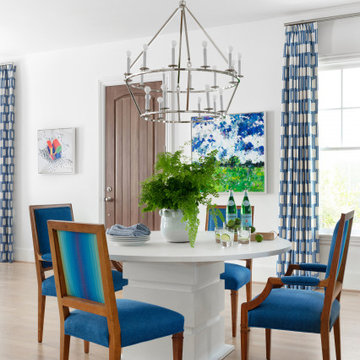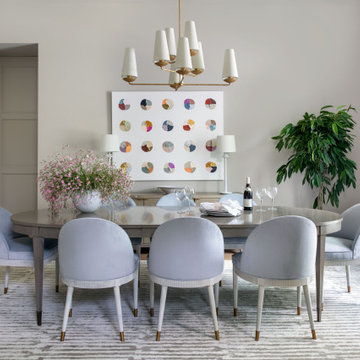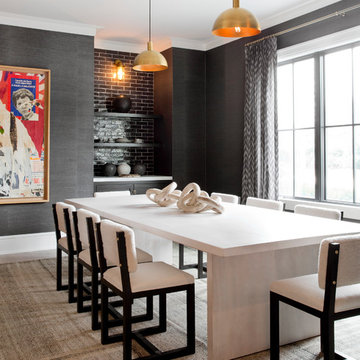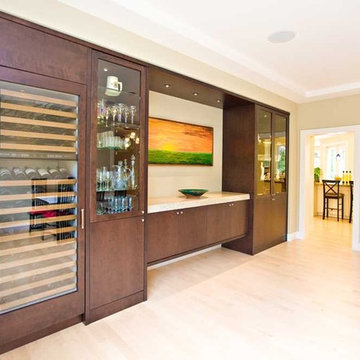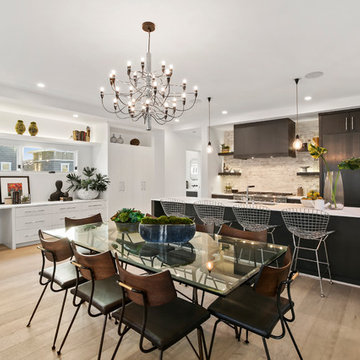3.306 Billeder af spisestue med lyst trægulv
Sorteret efter:
Budget
Sorter efter:Populær i dag
141 - 160 af 3.306 billeder
Item 1 ud af 3
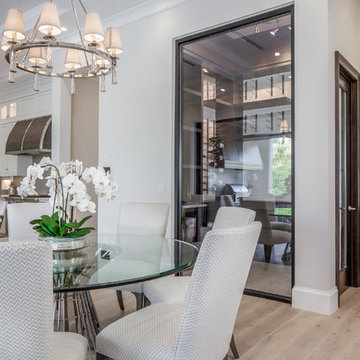
Open kitchen concept with dining and wine cellar. Photo credit - Rick Bethem
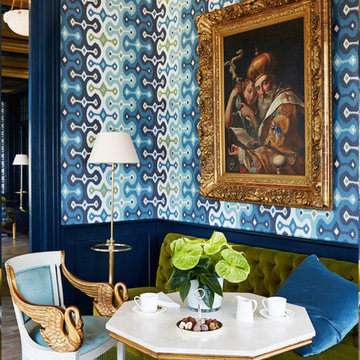
http://www.chateau-guetsch.ch/home
http://voilaworld.com collaboration with Martyn Lawrence Bullard http://www.martynlawrencebullard.com
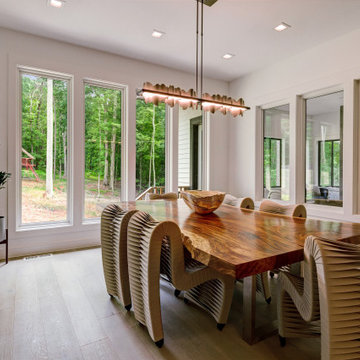
With this stunning view it needed a table and a light that brought as much beauty as the outdoors. This Hubbardton Forge linear chandelier, with waves of light, is just a stunner! More nature was brought in with this 96" live edge table from Phillips Collection. Unique seat belt chairs add an edge to the space paired with a gorgeous onyx bowl for some more eye candy!
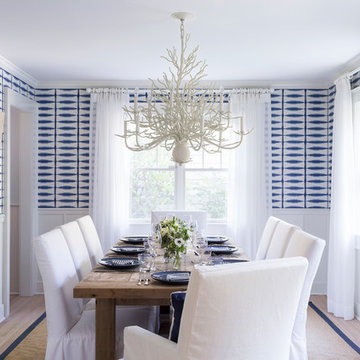
Dining room. Bleached wood floors, sisal rug, slipcovered white cotton chairs, blue and white wallpaper and white sheer drapery
See more at: http://chango.co/portfolio/east-hampton-beach-cottage/
Photos by: Ball & Albanese
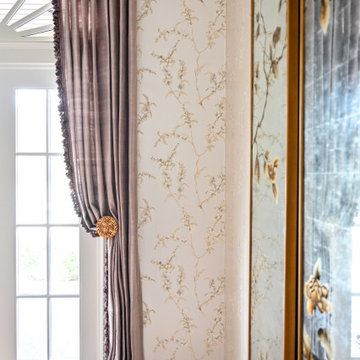
A majestic moment within this Cypress, TX renovation. This dining room is luxury at its finest. Crafted with satin finishes, fine crystal, and decadent fabrics to create a design that is truly bespoke and captivating to all who enter.
Every detail within the space surrounds you in luxury, for guests dine upon velvet dining chairs while silk custom drapery, intricate gold medallions, and iridescent floral wallcovering line the walls.

Below Buchanan is a basement renovation that feels as light and welcoming as one of our outdoor living spaces. The project is full of unique details, custom woodworking, built-in storage, and gorgeous fixtures. Custom carpentry is everywhere, from the built-in storage cabinets and molding to the private booth, the bar cabinetry, and the fireplace lounge.
Creating this bright, airy atmosphere was no small challenge, considering the lack of natural light and spatial restrictions. A color pallet of white opened up the space with wood, leather, and brass accents bringing warmth and balance. The finished basement features three primary spaces: the bar and lounge, a home gym, and a bathroom, as well as additional storage space. As seen in the before image, a double row of support pillars runs through the center of the space dictating the long, narrow design of the bar and lounge. Building a custom dining area with booth seating was a clever way to save space. The booth is built into the dividing wall, nestled between the support beams. The same is true for the built-in storage cabinet. It utilizes a space between the support pillars that would otherwise have been wasted.
The small details are as significant as the larger ones in this design. The built-in storage and bar cabinetry are all finished with brass handle pulls, to match the light fixtures, faucets, and bar shelving. White marble counters for the bar, bathroom, and dining table bring a hint of Hollywood glamour. White brick appears in the fireplace and back bar. To keep the space feeling as lofty as possible, the exposed ceilings are painted black with segments of drop ceilings accented by a wide wood molding, a nod to the appearance of exposed beams. Every detail is thoughtfully chosen right down from the cable railing on the staircase to the wood paneling behind the booth, and wrapping the bar.
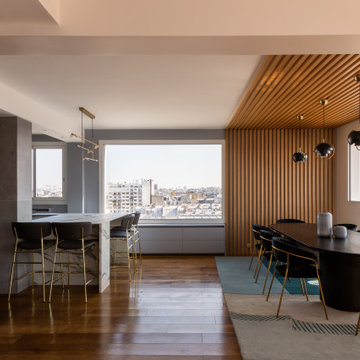
Création d’un grand appartement familial avec espace parental et son studio indépendant suite à la réunion de deux lots. Une rénovation importante est effectuée et l’ensemble des espaces est restructuré et optimisé avec de nombreux rangements sur mesure. Les espaces sont ouverts au maximum pour favoriser la vue vers l’extérieur.
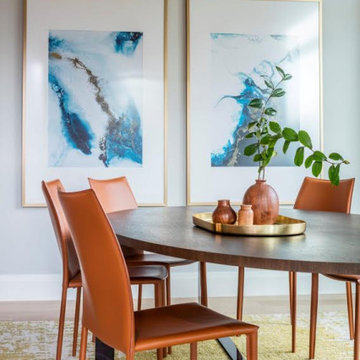
This newly built custom residence turned out to be spectacular. With Interiors by Popov’s magic touch, it has become a real family home that is comfortable for the grownups, safe for the kids and friendly to the little dogs that now occupy this space.The start of construction was a bumpy road for the homeowners. After the house was framed, our clients found themselves paralyzed with the million and one decisions that had to be made. Decisions about plumbing, electrical, millwork, hardware and exterior left them drained and overwhelmed. The couple needed help. It was at this point that they were referred to us by a friend.We immediately went about systematizing the selection and design process, which allowed us to streamline decision making and stay ahead of construction.
We designed every detail in this house. And when I say every detail, I mean it. We designed lighting, plumbing, millwork, hard surfaces, exterior, kitchen, bathrooms, fireplace and so much more. After the construction-related items were addressed, we moved to furniture, rugs, lamps, art, accessories, bedding and so on.
The result of our systematic approach and design vision was a client head over heels in love with their new home. The positive feedback we received from this homeowner was immensely gratifying. They said the only thing that they regret was not hiring Interiors by Popov sooner!
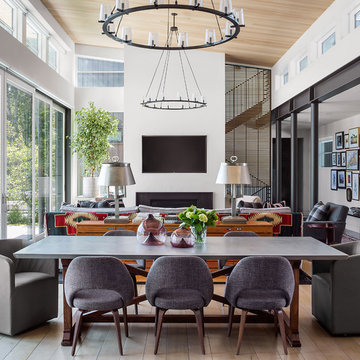
The elegant simplicity of creating design elements from structural steel add a functional element of design interest to the room. Clerestory windows help to add natural light without opening the room to the autocourt and street. Large lift and slide doors open to an outdoor living area, creating true indoor-outdoor living space. A wood ceiling adds character without competing with other design elements and art.
3.306 Billeder af spisestue med lyst trægulv
8
