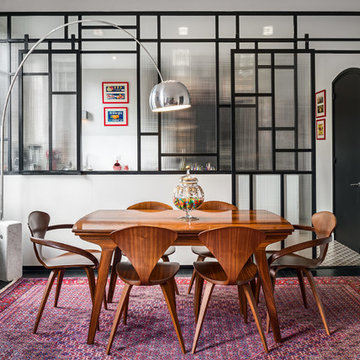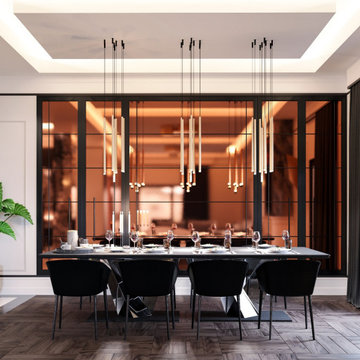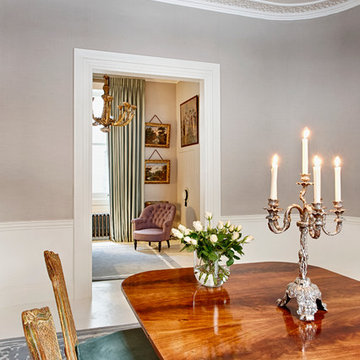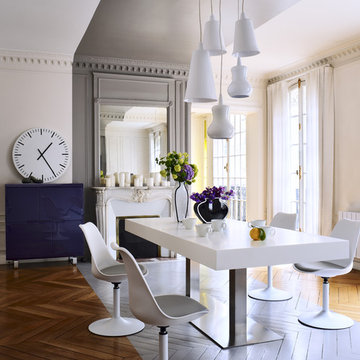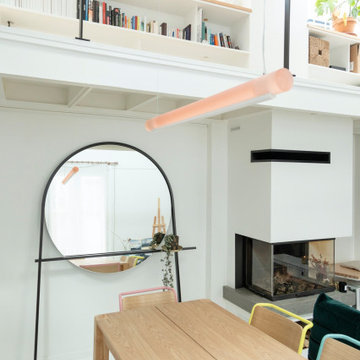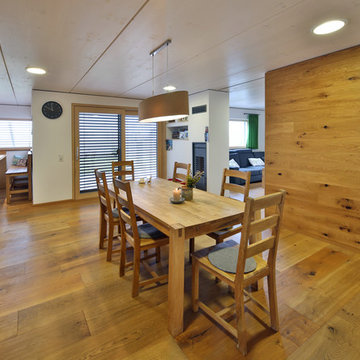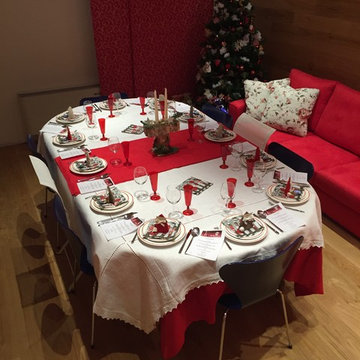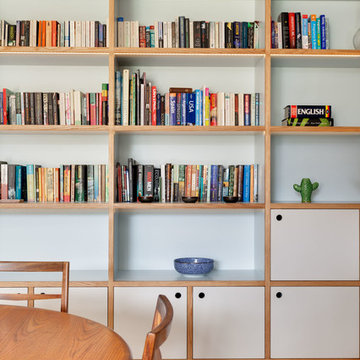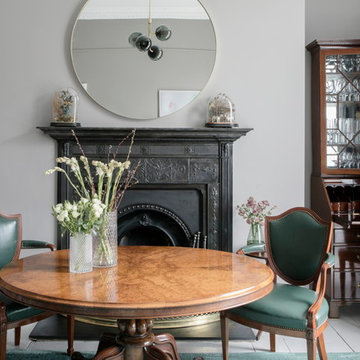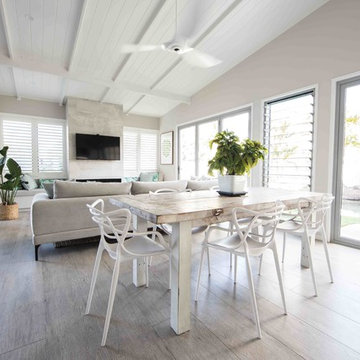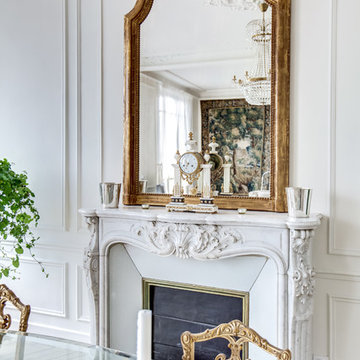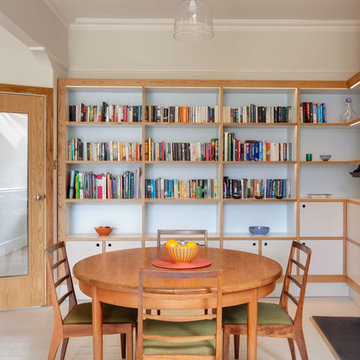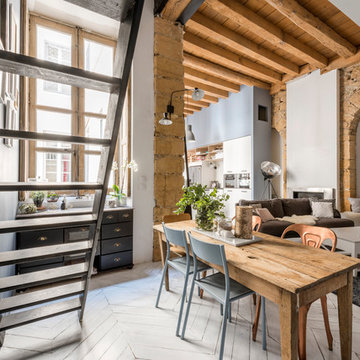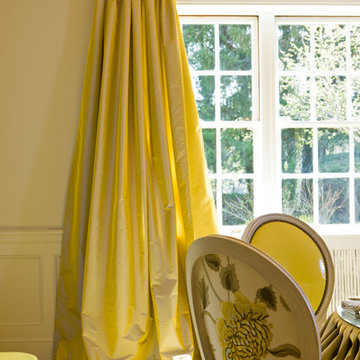138 Billeder af spisestue med malet trægulv og almindelig pejs
Sorteret efter:
Budget
Sorter efter:Populær i dag
21 - 40 af 138 billeder
Item 1 ud af 3
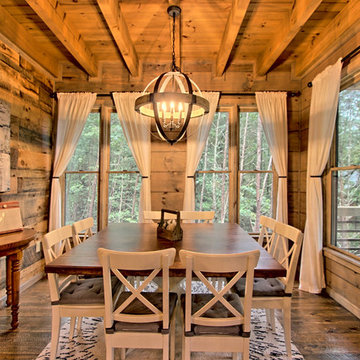
Kurtis Miller Photography, kmpics.com
Small dining that seats eight. Rustic wood flooring, center match walls of varying sizes, custom built table.
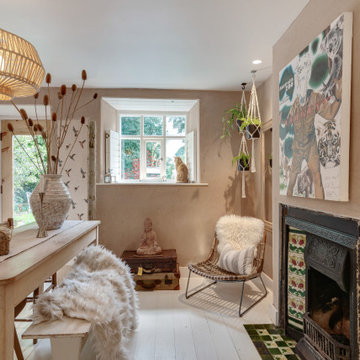
This dining room brings the outdoors in as much as possible in this listed property. The owners are keen travellers and use this space for work as well as entertainment.
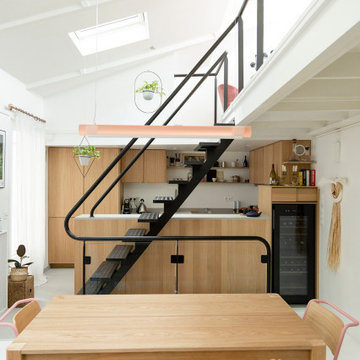
Ce duplex de 100m² en région parisienne a fait l’objet d’une rénovation partielle par nos équipes ! L’objectif était de rendre l’appartement à la fois lumineux et convivial avec quelques touches de couleur pour donner du dynamisme.
Nous avons commencé par poncer le parquet avant de le repeindre, ainsi que les murs, en blanc franc pour réfléchir la lumière. Le vieil escalier a été remplacé par ce nouveau modèle en acier noir sur mesure qui contraste et apporte du caractère à la pièce.
Nous avons entièrement refait la cuisine qui se pare maintenant de belles façades en bois clair qui rappellent la salle à manger. Un sol en béton ciré, ainsi que la crédence et le plan de travail ont été posés par nos équipes, qui donnent un côté loft, que l’on retrouve avec la grande hauteur sous-plafond et la mezzanine. Enfin dans le salon, de petits rangements sur mesure ont été créé, et la décoration colorée donne du peps à l’ensemble.
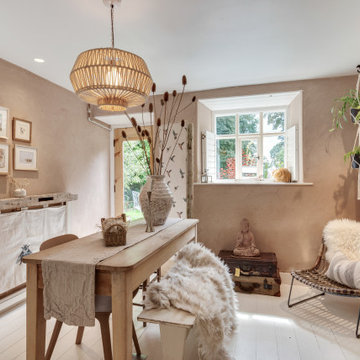
This dining room brings the outdoors in as much as possible in this listed property. The owners are keen travellers and use this space for work as well as entertainment.
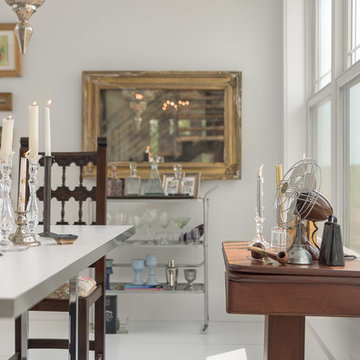
The Farmhouse was designed with a clean & simple decor in mind.The custom all white painted wood floors give an elegance to the space. The dining table, vintage bar cart and wall mirror have all been custom designed by Dawn D Totty Designs
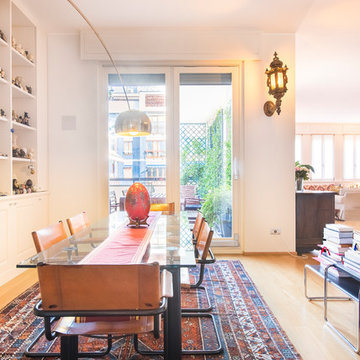
Zona pranzo con elegante tappetto di forme geometriche e illuminazione in stile eclettico.
l'arredo del soggiorno propone un mix coraggioso di pezzi iconici del design moderno alternati a oggetti antichi dalle forme barocche.
138 Billeder af spisestue med malet trægulv og almindelig pejs
2
