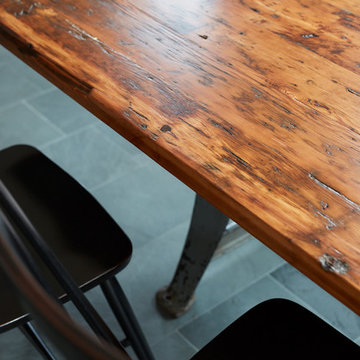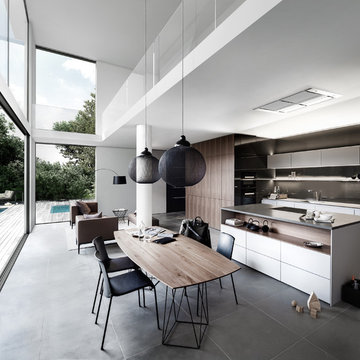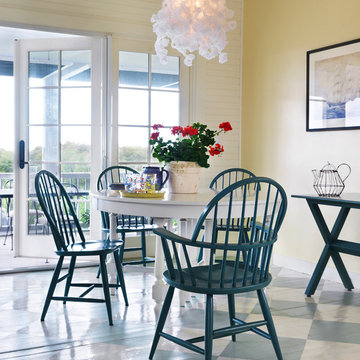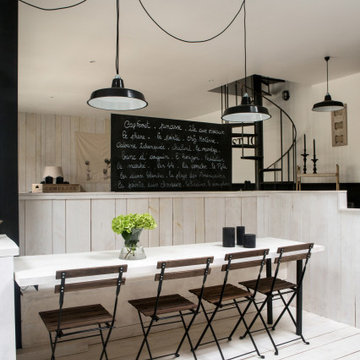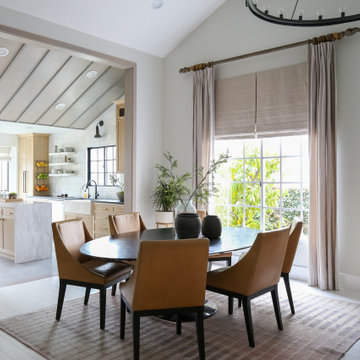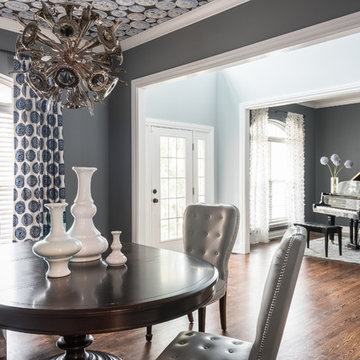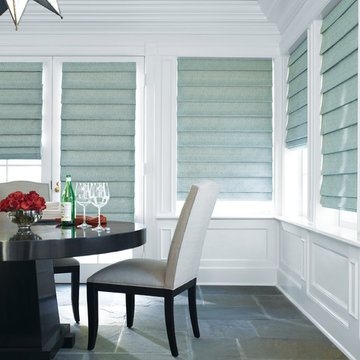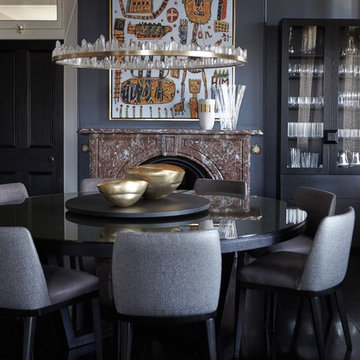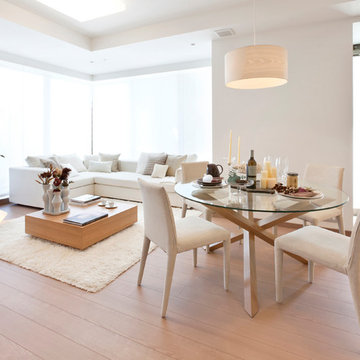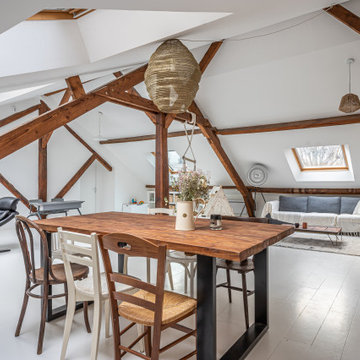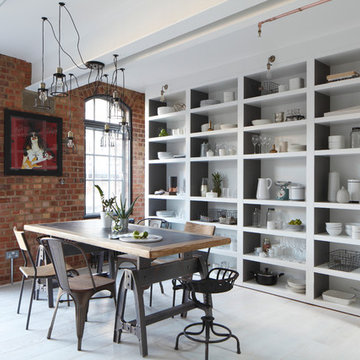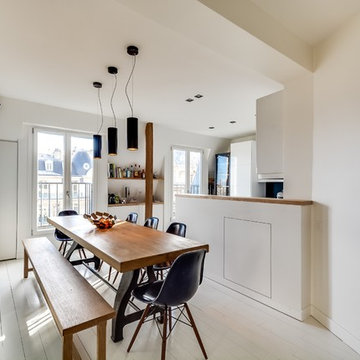2.704 Billeder af spisestue med malet trægulv og skifergulv
Sorteret efter:
Budget
Sorter efter:Populær i dag
161 - 180 af 2.704 billeder
Item 1 ud af 3
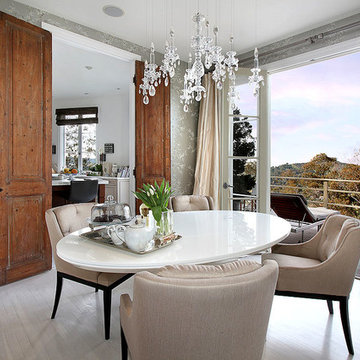
Billowing drapes, glamorous wallpaper, and an Italian crystal chandelier, in combination with rustic white stained floors and antique double doors create a beautiful space to dine and entertain.
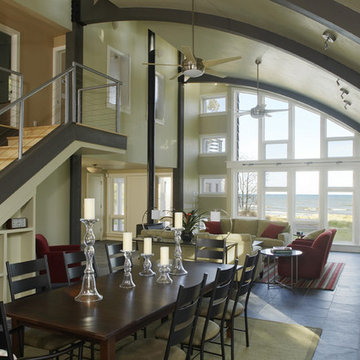
Interior view from kitchen looking towards dining room and family room. All interior views are directed towards Lake Michigan. http://www.kipnisarch.com
Photo Credit - Cable Photo/Wayne Cable http://selfmadephoto.com
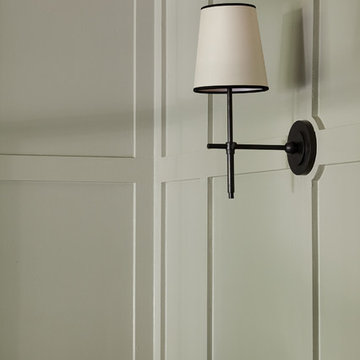
Dining room detail of board and batten millwork and sconce lighting. Photo by Kyle Born.
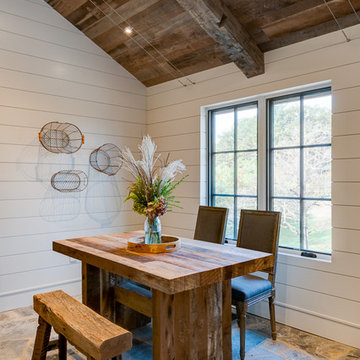
This contemporary barn is the perfect mix of clean lines and colors with a touch of reclaimed materials in each room. The Mixed Species Barn Wood siding adds a rustic appeal to the exterior of this fresh living space. With interior white walls the Barn Wood ceiling makes a statement. Accent pieces are around each corner. Taking our Timbers Veneers to a whole new level, the builder used them as shelving in the kitchen and stair treads leading to the top floor. Tying the mix of brown and gray color tones to each room, this showstopper dinning table is a place for the whole family to gather.
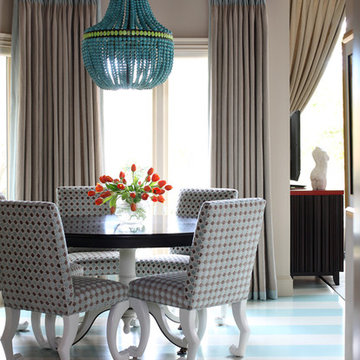
Painted stripe floors are Benjamin Moore Wythe Blue and Sherwin Williams Wool Skein.
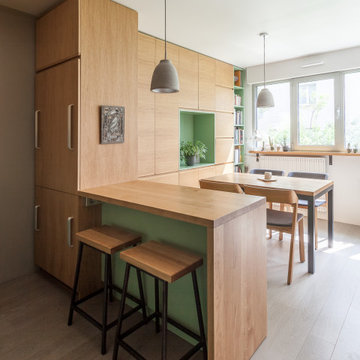
Vue depuis l'espace cuisine sur l'espace salle à manger, puis le toit-terrasse végétalisé par la fenêtre filante.
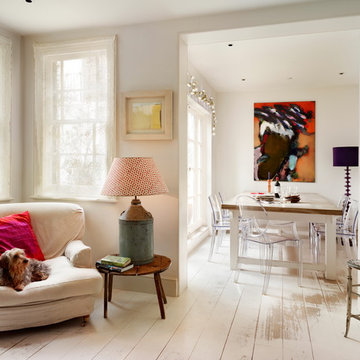
A dark garage was transformed into this dining area, and opened through into the main house.
Photographer: Darren Chung
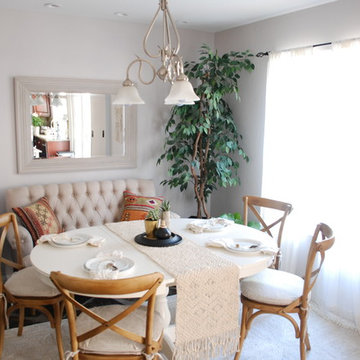
The client came to us to transform a room in their new house, with the purpose of entertaining friends. In order to give them the relaxed, airy vibe they were looking for, the original outdated space needed some TLC... starting with a coat of paint. We did a walk through with the client to get a feel for the room we’d be working with, asked the couple to give us some insight into their budget and color and style preferences, and then we got to work!
We created three unique design concepts with their preferences in mind: Beachy, Breezy and Boho. Our client chose concept #2 "Breezy" and we got cranking on the procurement and installation (as in putting together an Ikea table).From designing, editing, and ordering to installing, our process took just a few weeks for this project (most of the lag time spent waiting for furniture to arrive)! And we managed to get the husband's seal of approval, too. Double win.
2.704 Billeder af spisestue med malet trægulv og skifergulv
9
