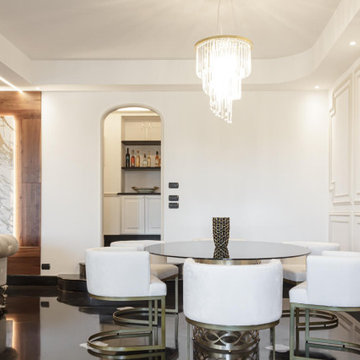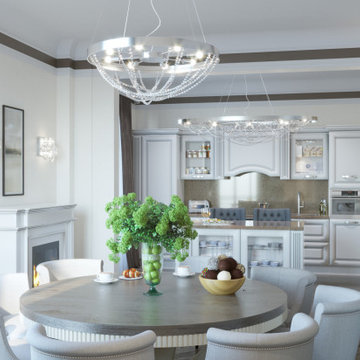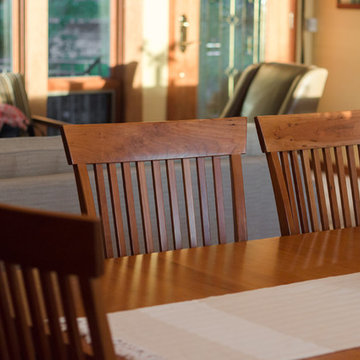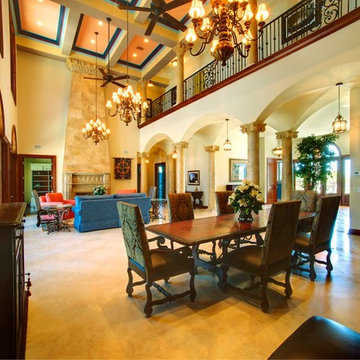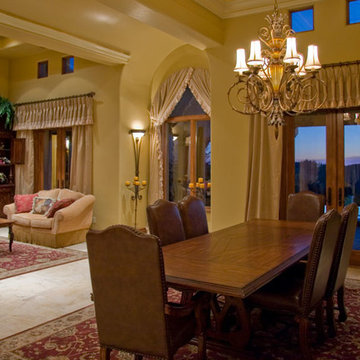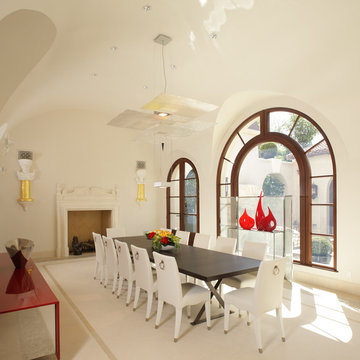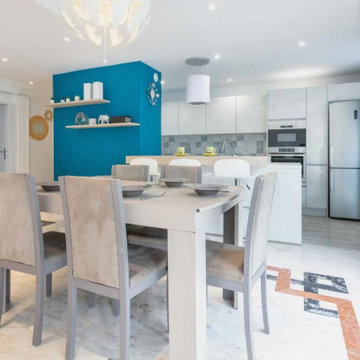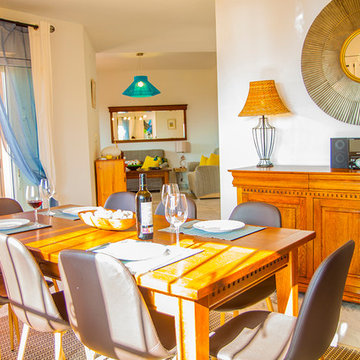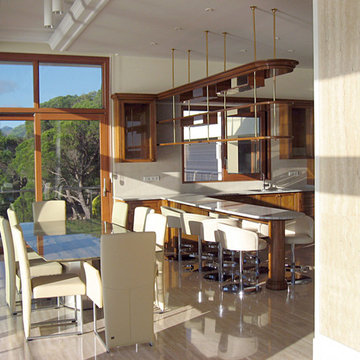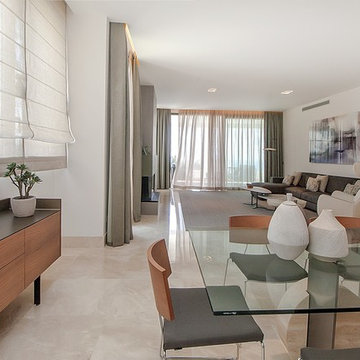212 Billeder af spisestue med marmorgulv og almindelig pejs
Sorteret efter:
Budget
Sorter efter:Populær i dag
141 - 160 af 212 billeder
Item 1 ud af 3
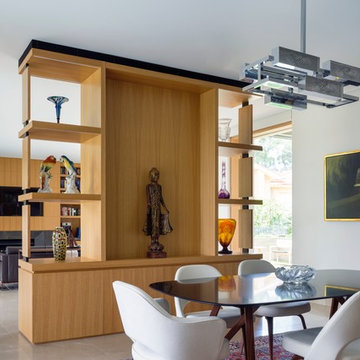
Porebski Architects, Castlecrag House 2.
Free flowing living areas separated by a custom made console and display shelving unit. The kitchen has been located in a separate room allowing the living areas to take centre stage.
Photo by Justin Alexander
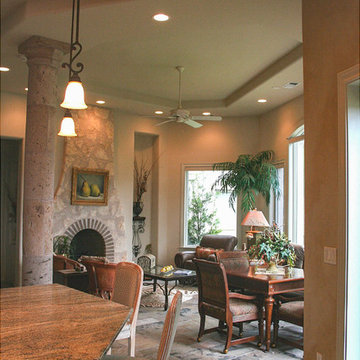
- Design by Jeff Overman at Overman Custom Design
www.austinhomedesigner.com
@overmancustomdesign
- Photography by Anna Lisa Photography
www.AnnaLisa.Photography
@anna.lisa.photography
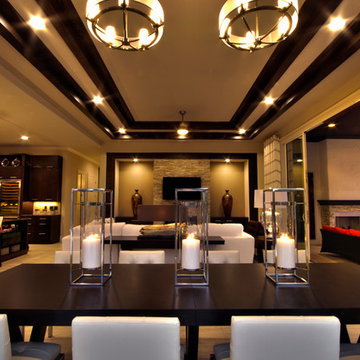
Palazzo Lago: Canin Associates custom home in Orlando, FL. The Palazzo Lago home is a an award-winning combination of classic and cool. The home is designed to maximize indoor/outdoor living with an everyday living space that opens completely to the outdoors with sliding glass doors. An oversized state-of-the-art kitchen at it’s heart. Canin Associates provided the architectural design and landscape architecture for the home. Photo: Bachmann & Associates.
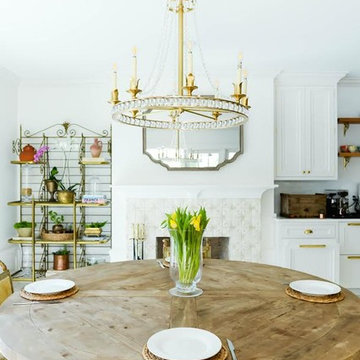
This fireplace was fully restored and finished with gorgeous ceramic tile. After demolishing the home back to the studs, framing walls, and replacing all mechanical, electrical and plumbing, we finished the kitchen with gorgeous marble tile; custom white cabinets; brass cabinet pulls and fixtures; and the crowning glory, an imported Italian oven from Officine Gullo. This fireplace will keep the kitchen warm during the winter months, and is an elegant and unique feature of the room.
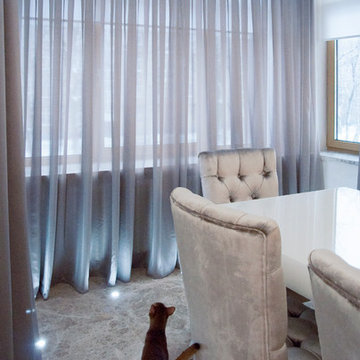
Для семьи из 3-х требовалось создать уютную, комфортную и стильную квартиру.
Главным пожеланием хозяйки квартиры было преобладание светлых оттенков в интерьере и создание объединенного пространства кухня -
столовая - гостиная.
Также еще одним требованием было, чтобы хозяйская ванная стала продолжением спальни.
И, наконец, для работы нужно было создать отдельный кабинет.
В итоге, мы получили эффект большой просторной квартиры, наряду с уютом и личным пространством для каждого обитателя данной квартиры.
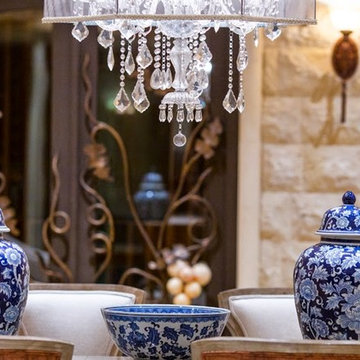
Spacious Bedrooms, including 5 suites and dual masters
Seven full baths and two half baths
In-Home theatre and spa
Interior, private access elevator
Filled with Jerusalem stone, Venetian plaster and custom stone floors with pietre dure inserts
3,000 sq. ft. showroom-quality, private underground garage with space for up to 15 vehicles
Seven private terraces and an outdoor pool
With a combined area of approx. 24,000 sq. ft., The Crown Penthouse at One Queensridge Place is the largest high-rise property in all of Las Vegas. With approx. 15,000 sq. ft. solely representing the dedicated living space, The Crown even rivals the most expansive, estate-sized luxury homes that Vegas has to offer.
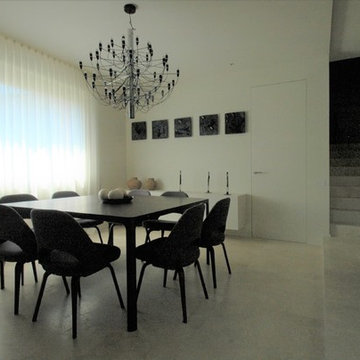
Crediti:
progetto architettonico: Fabricamus
interior design: studio LC
Ditta esecutrice di malte, tinteggiature, finiture: Natalini Gabriele (Foligno, PG)
Fotografie: Alessio Vissani
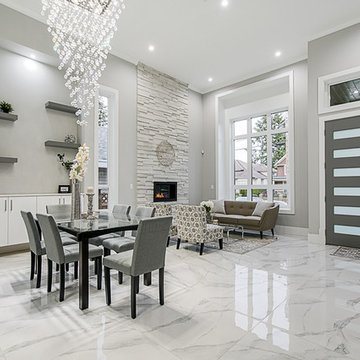
This front entry and dining room of this gorgeous North Delta house was decorated and furnished using a neutral color palette and a touch of silver in order to enhance the beautiful materials and finishes such as the marble floors and crystal chandeliers.
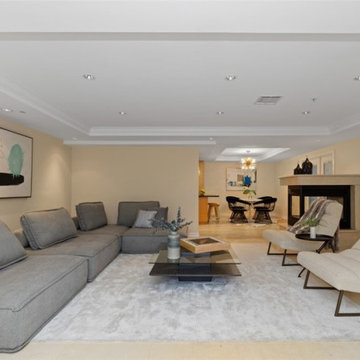
Living Room Remodel
Installation of marble flooring, fireplace and mantel, access cylinder lighting, suspended lighting, base molding and a fresh paint to finish.
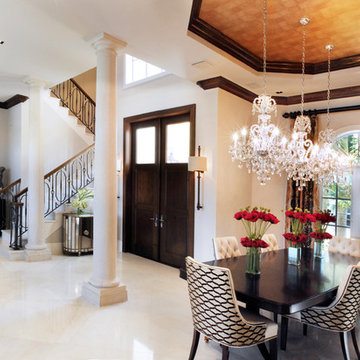
The formal entry opens up to the dramatic living room and dining room. Silk drapery and upholstery add luxurious texture to the rooms architectural details.
212 Billeder af spisestue med marmorgulv og almindelig pejs
8
