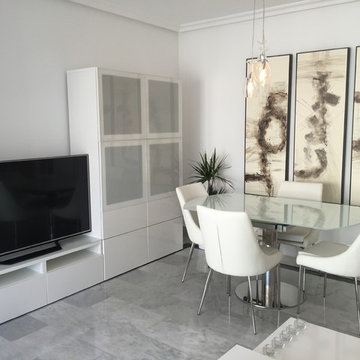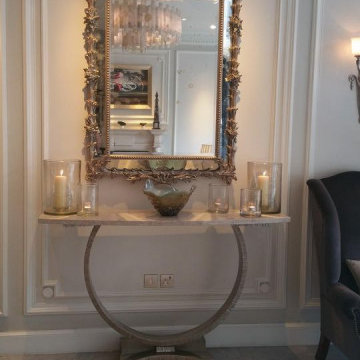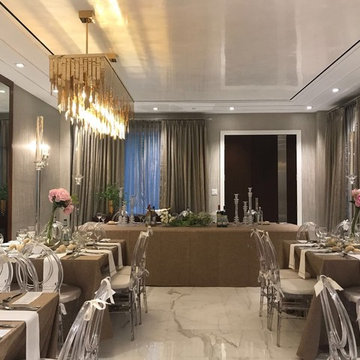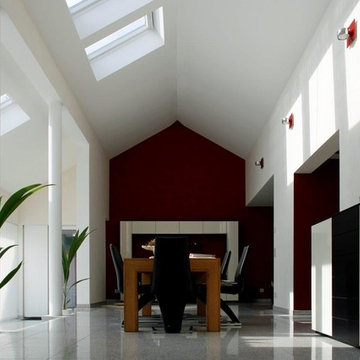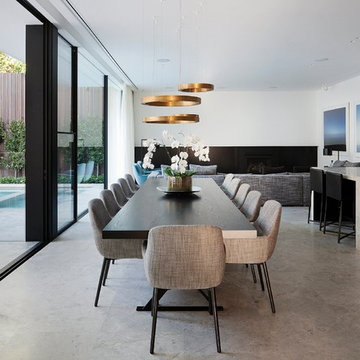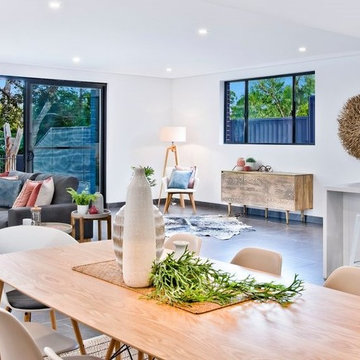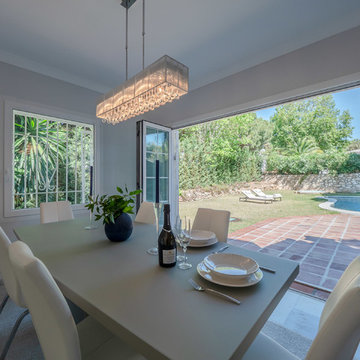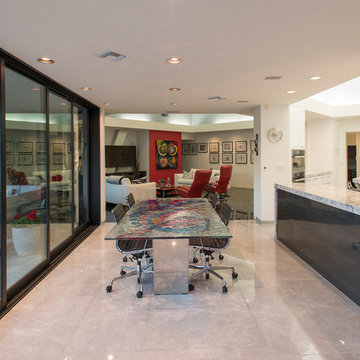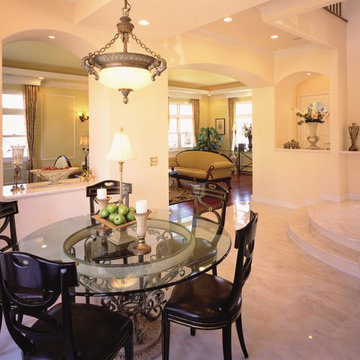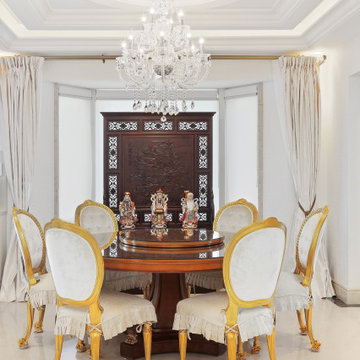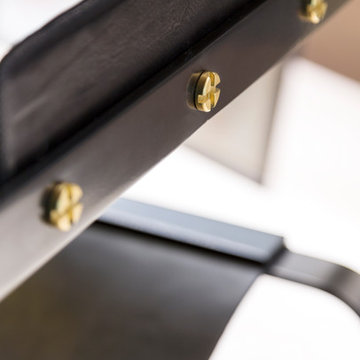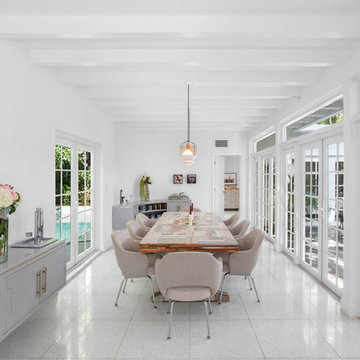231 Billeder af spisestue med marmorgulv og gråt gulv
Sorteret efter:
Budget
Sorter efter:Populær i dag
161 - 180 af 231 billeder
Item 1 ud af 3
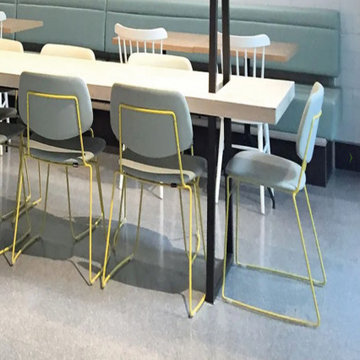
Featuring a lighter gray color with its small-chip marble aggregate, the SB160 version was used as flooring for a number of food-service areas, corridors, & other common areas in the building.For these high-traffic areas, it was necessary to use a material that would be resistant to wear over time, while also conveying the building’s modern design.Particularly suited to ample surface areas, Agglotechs Venetian terrazzo has proven to up to the task in meeting the needs of the centers architects.
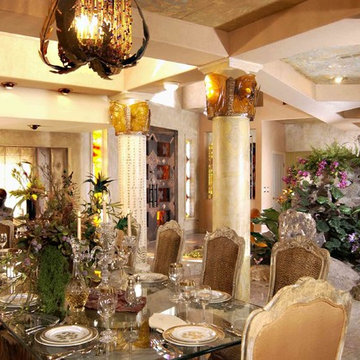
Looking for a home that's diverse, unique, rare, and distinctive? Virgie Vincent's eclectic interior designs are perfect for you. Decorated in hues of golds and browns, this home features classy and lush decor in a neutral setting.
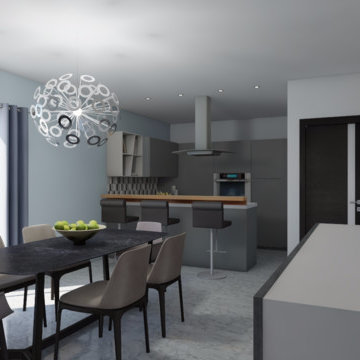
Progetto di ristrutturazione di interni
Dettaglio sala da pranzo e cucina
Ing. Debora Piazza
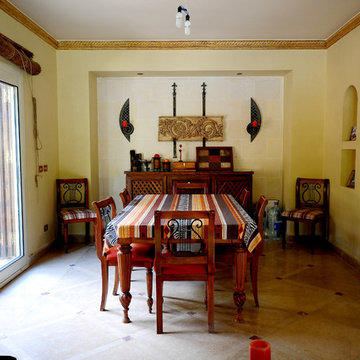
A Secondary family house doesn’t necessary mean a small one leveled house. This house was built on 2 different parts with 2 different building.
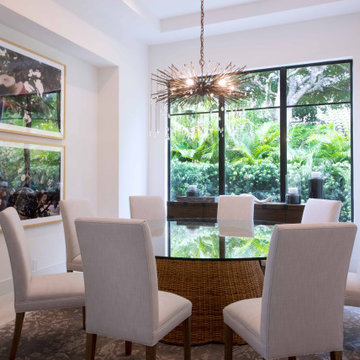
An intimate dining room with custom dining table and chairs, vintage oversized sideboard and a striking chandelier by Currey&Co.
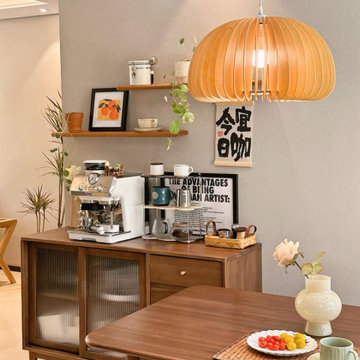
This project is a case study of a client living on Jeju Island in South Korea. The client's residence is a 95-square-meter home. The clients, a young couple born in the 1990s, had a long-held dream of having a place they could call their own. Both of them share a deep appreciation for Japanese culture and have always envisioned their future home to be adorned with distinctive Japanese elements. Therefore, they chose a Japanese-style wooden decor, primarily focusing on a fusion of white and wood tones.
They designed their home with white walls, wooden flooring, and wooden furnishings, complemented by touches of other colors, as well as indoor plants, creating an atmosphere of warmth and freshness. Their main objective was to select a dining room pendant light that harmonized seamlessly with their chosen interior style.
Upon our recommendation, they opted for the popular wooden pumpkin pendant light, which perfectly matched their design aspirations. Upon receiving the products, the clients expressed their satisfaction with how well the chosen pendant lights aligned with their vision.
We are excited to share this case study with everyone, hoping it will provide inspiration and ideas for your own home decor projects.
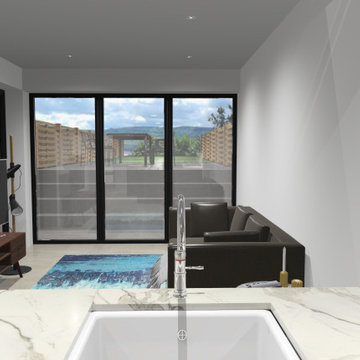
What problems do you want to solve?:
I want to replace a large, dark leaking conservatory with an extension to bring all year round living and light into a dark kitchen. Open my cellar floor to be one with the garden,
Tell us about your project and your ideas so far:
I’ve replaced the kitchen in the last 5 years, but the conservatory is a go area in the winter, I have a beautiful garden and want to be able to see it all year. My idea would be to build an extension for living with a fully opening glass door, partial living roof with lantern. Then I would like to take down the external wall between the kitchen and the new room to make it one space.
Things, places, people and materials you love:
I work as a consultant virologist and have spent the last 15 months on the frontline in work for long hours, I love nature and green space. I love my garden. Our last holiday was to Vancouver island - whale watching and bird watching. I want sustainable and environmentally friendly living.
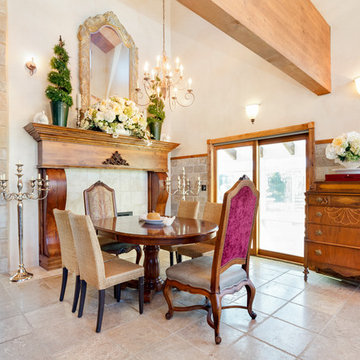
Meagan Larsen photographer. Shearer Designs Designer. Dining room mantel travertine flooring
231 Billeder af spisestue med marmorgulv og gråt gulv
9
