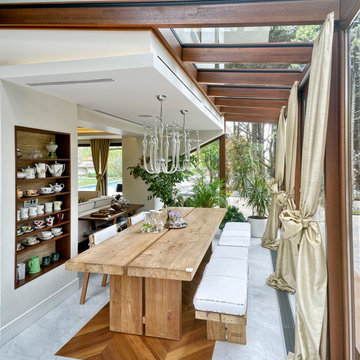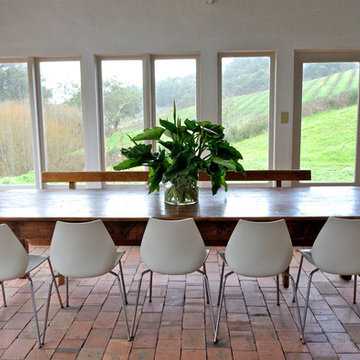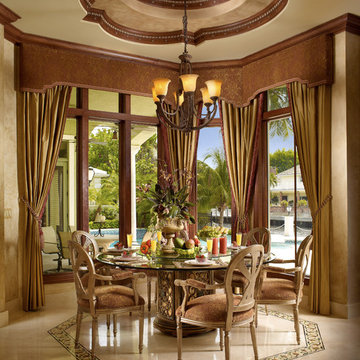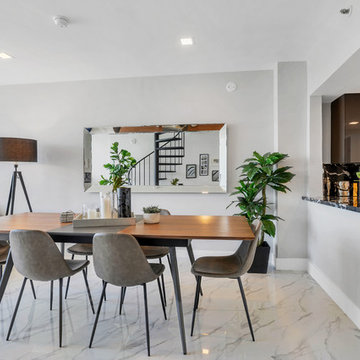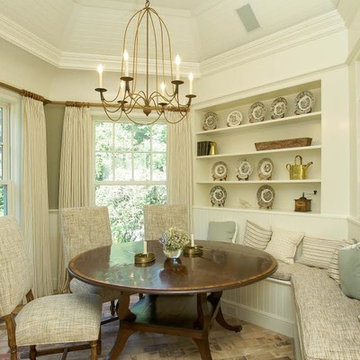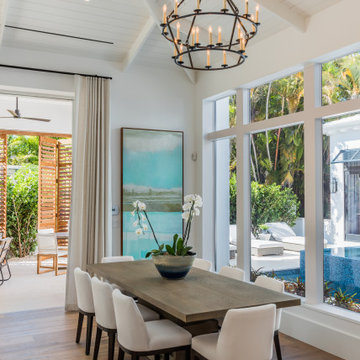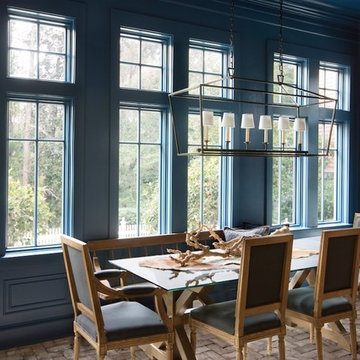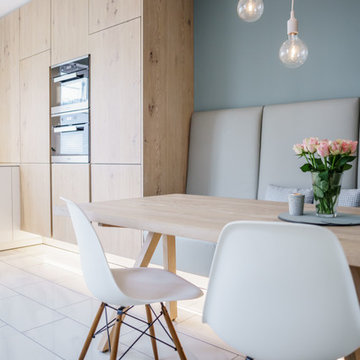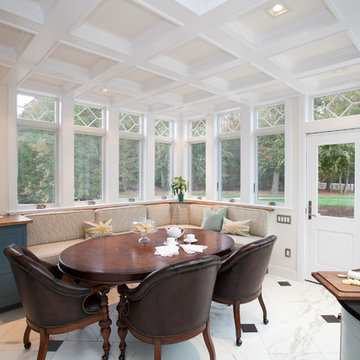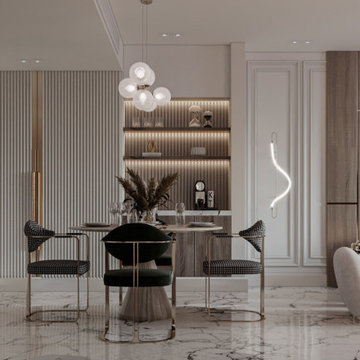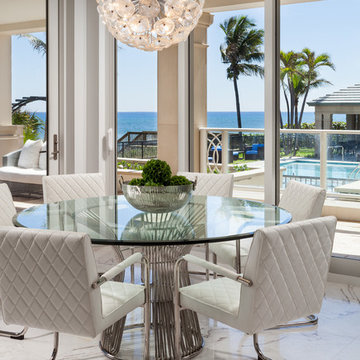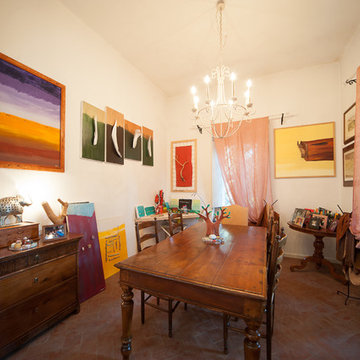3.993 Billeder af spisestue med marmorgulv og murstensgulv
Sorteret efter:
Budget
Sorter efter:Populær i dag
121 - 140 af 3.993 billeder
Item 1 ud af 3

The kitchen and breakfast area are kept simple and modern, featuring glossy flat panel cabinets, modern appliances and finishes, as well as warm woods. The dining area was also given a modern feel, but we incorporated strong bursts of red-orange accents. The organic wooden table, modern dining chairs, and artisan lighting all come together to create an interesting and picturesque interior.
Project Location: The Hamptons. Project designed by interior design firm, Betty Wasserman Art & Interiors. From their Chelsea base, they serve clients in Manhattan and throughout New York City, as well as across the tri-state area and in The Hamptons.
For more about Betty Wasserman, click here: https://www.bettywasserman.com/
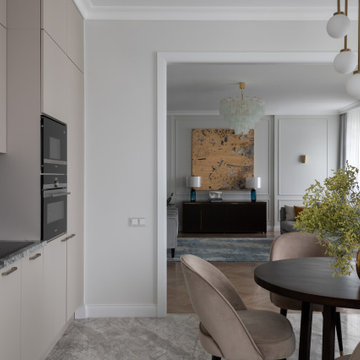
Квартира в стиле современной классики.
Основная идея проекта: создать комфортный светлый интерьер с чистыми линиями и минимумом вещей для семейной пары.
Полы: Инженерная доска в раскладке "французская елка" из ясеня, мрамор, керамогранит.
Отделка стен: молдинги, покраска, обои.
Межкомнатные двери произведены московской фабрикой.
Мебель изготовлена в московских столярных мастерских.
Декоративный свет ведущих европейских фабрик и российских мастерских.
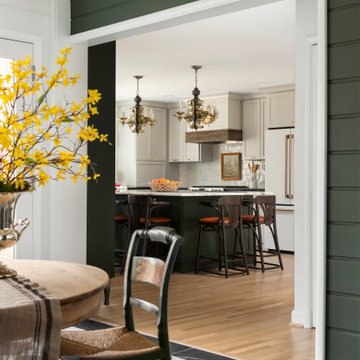
The antique pedestal table was stripped of heavy varnish to reveal the raw wood. Black and white marble parquet flooring leads into the kitchen. Vintage Spanish Revival pendants are the pinnacle feature over the island. Reclaimed barn wood surrounds the range hood. Matt white appliances with brushed bronze and copper hardware tie in the mixed metals used throughout the kitchen

Fully integrated Signature Estate featuring Creston controls and Crestron panelized lighting, and Crestron motorized shades and draperies, whole-house audio and video, HVAC, voice and video communication atboth both the front door and gate. Modern, warm, and clean-line design, with total custom details and finishes. The front includes a serene and impressive atrium foyer with two-story floor to ceiling glass walls and multi-level fire/water fountains on either side of the grand bronze aluminum pivot entry door. Elegant extra-large 47'' imported white porcelain tile runs seamlessly to the rear exterior pool deck, and a dark stained oak wood is found on the stairway treads and second floor. The great room has an incredible Neolith onyx wall and see-through linear gas fireplace and is appointed perfectly for views of the zero edge pool and waterway. The center spine stainless steel staircase has a smoked glass railing and wood handrail.
Photo courtesy Royal Palm Properties
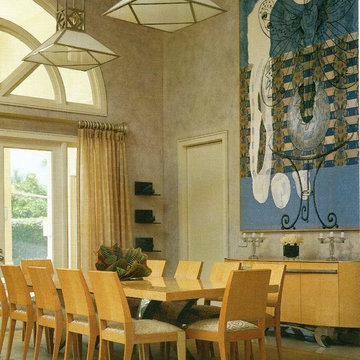
The double height dining space in this Palm Beach villa features modern pendant lighting suspended from a coffered ceiling. The light wood furniture is by Dakota Jackson.
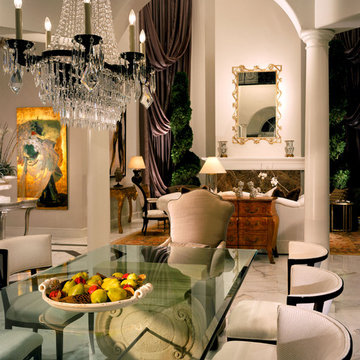
A clean classical design enhanced elegant and timeless Calcutta gold stone floors. Soft neutral tones, grand window treatments and exquisite gallery artwork add to the ambience.
3.993 Billeder af spisestue med marmorgulv og murstensgulv
7
