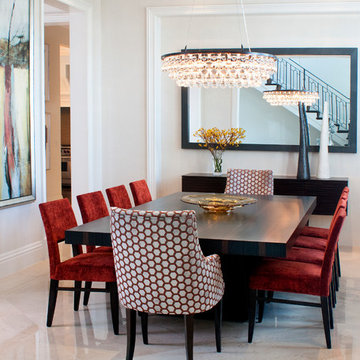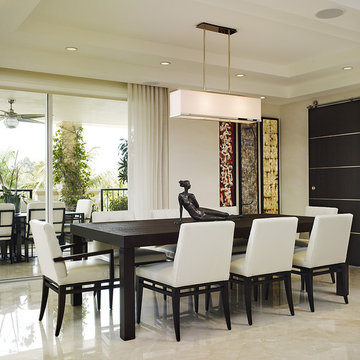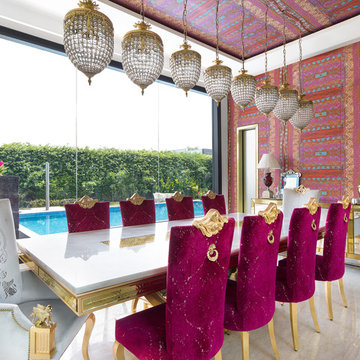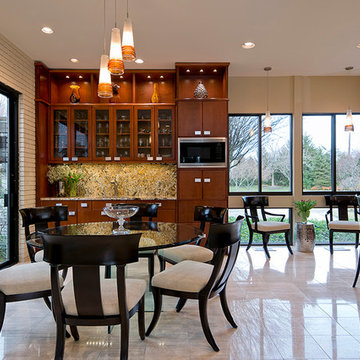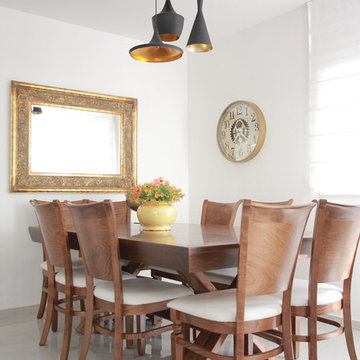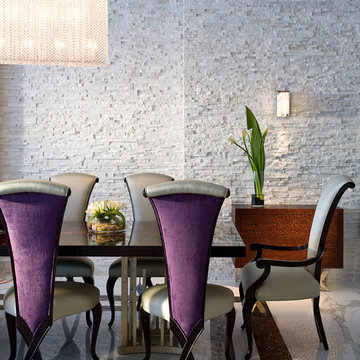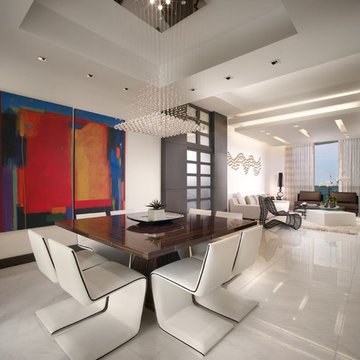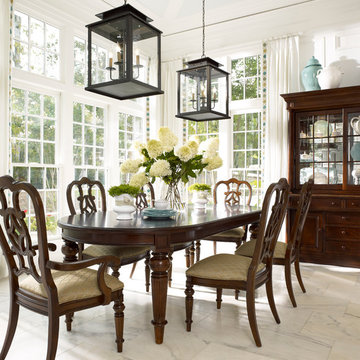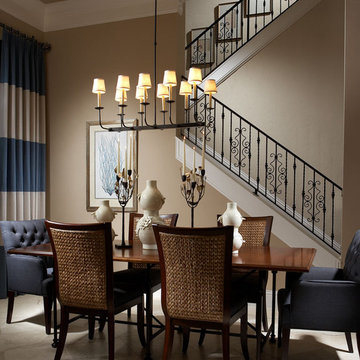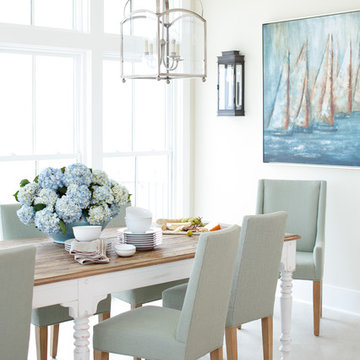Spisestue
Sorteret efter:
Budget
Sorter efter:Populær i dag
81 - 100 af 3.715 billeder
Item 1 ud af 3
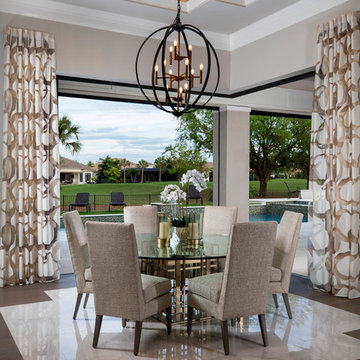
Light and bright open kitchen/dining plan with custom flooring and ceiling detail, marble countertops and backsplash. gold accents, custom furnishings, built in wood wine rack and bar, butlers pantry,
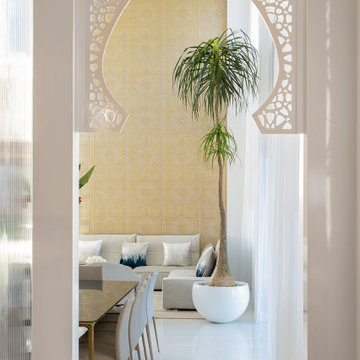
Our clients moved from Dubai to Miami and hired us to transform a new home into a Modern Moroccan Oasis. Our firm truly enjoyed working on such a beautiful and unique project.

Large open dining room with high ceiling and stone columns. The cocktail area at the end, and mahogany table with Dakota Jackson chairs.
Photo: Mark Boisclair
Contractor: Manship Builder
Architect: Bing Hu
Interior Design: Susan Hersker and Elaine Ryckman.
Project designed by Susie Hersker’s Scottsdale interior design firm Design Directives. Design Directives is active in Phoenix, Paradise Valley, Cave Creek, Carefree, Sedona, and beyond.
For more about Design Directives, click here: https://susanherskerasid.com/
To learn more about this project, click here: https://susanherskerasid.com/desert-contemporary/
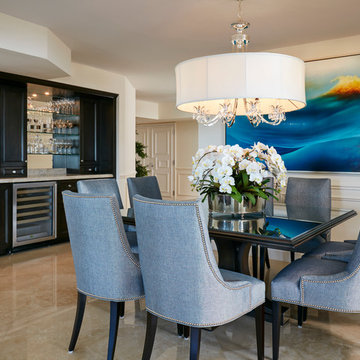
Square dining table fills unusual square dining room. Custom wet bar with glass shelves reflect light back in this open space. bold art and fixtures add touches of the client's personality.
Robert Brantley Photography
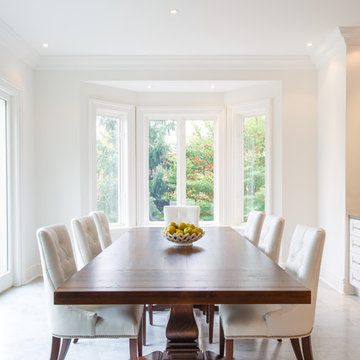
Pictured here at 48"x96" with two 16" end extensions. Wood is wormy maple with a "golden oak" stain.
Remy Chairs surround the table.
photo: Harry Choi
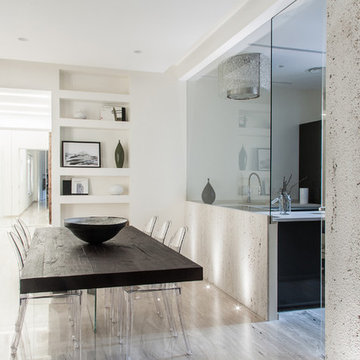
Situato nel cuore di Cagliari, in un edificio del centro storico, l'architetto Mauro Soddu, LAGO REDESIGNER, ha progettato un appartamento dal carattere essenziale e materico, invaso dalla luce dove il nostro sistema Air si inserisce alla perfezione.
---
In the heart of Cagliari, in a building in the historic city centre, the Architetc Mauro Soddu has designed a flat with an essential, material character, flooded with light, where our Air system is like a fish in water.
Design: Architetto Mauro Soddu www.studiotramas.com
Photos: cedricdasesson.com
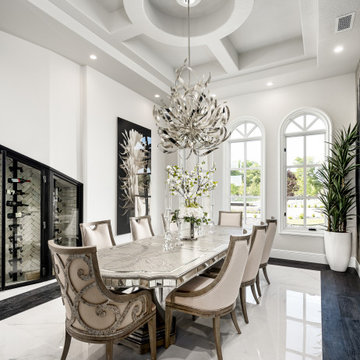
These custom home plans were drawn for a family who wanted lots of natural light, arched windows, a coffered ceiling and both marble and wood floors. We love how this formal dining room turned out.
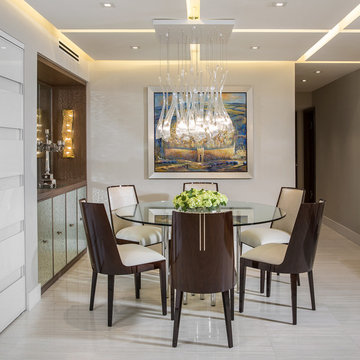
Custom Cabinetry: Morantz Custom Cabinetry Inc
General Contractor: Century Builders
Interior Designer: RU Design
IN this photo you can see the built in Buffet that we made. It has hand blown textured mirror base doors and top back panel. The lighting sconces were custom made for the project.
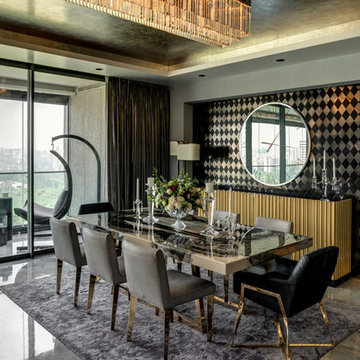
This 2,500 sq. ft luxury apartment in Mumbai has been created using timeless & global style. The design of the apartment's interiors utilizes elements from across the world & is a reflection of the client’s lifestyle.
The public & private zones of the residence use distinct colour &materials that define each space.The living area exhibits amodernstyle with its blush & light grey charcoal velvet sofas, statement wallpaper& an exclusive mauve ostrich feather floor lamp.The bar section is the focal feature of the living area with its 10 ft long counter & an aquarium right beneath. This section is the heart of the home in which the family spends a lot of time. The living area opens into the kitchen section which is a vision in gold with its surfaces being covered in gold mosaic work.The concealed media room utilizes a monochrome flooring with a custom blue wallpaper & a golden centre table.
The private sections of the residence stay true to the preferences of its owners. The master bedroom displays a warmambiance with its wooden flooring & a designer bed back installation. The daughter's bedroom has feminine design elements like the rose wallpaper bed back, a motorized round bed & an overall pink and white colour scheme.
This home blends comfort & aesthetics to result in a space that is unique & inviting.
5
