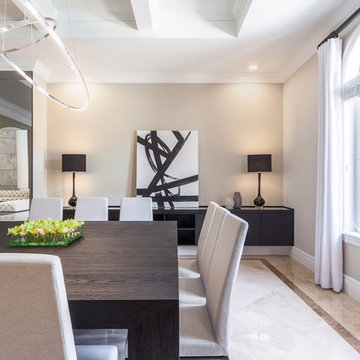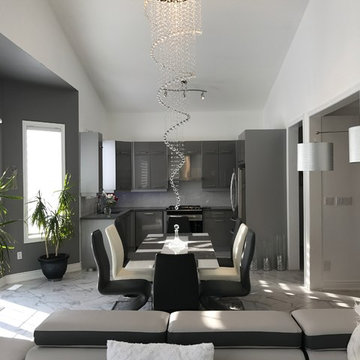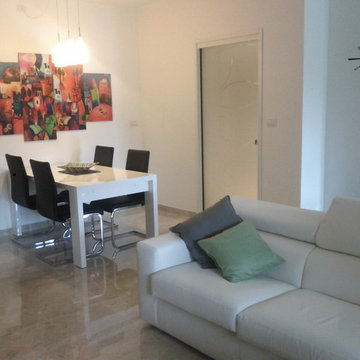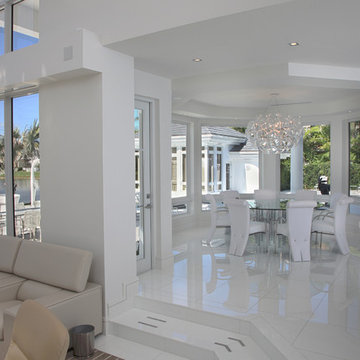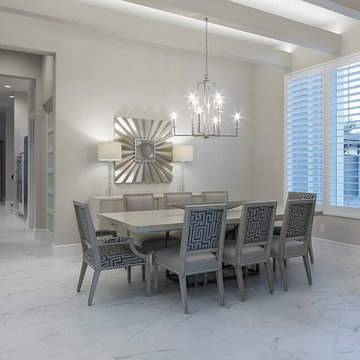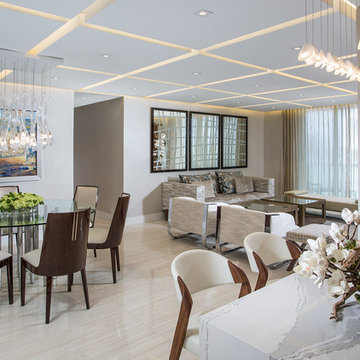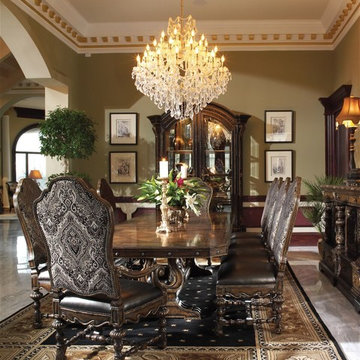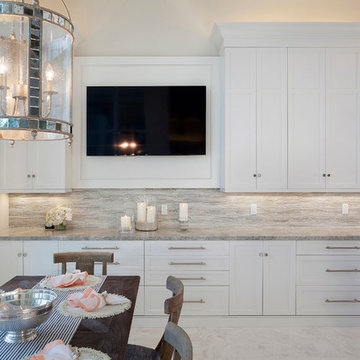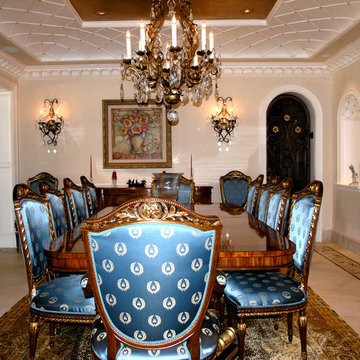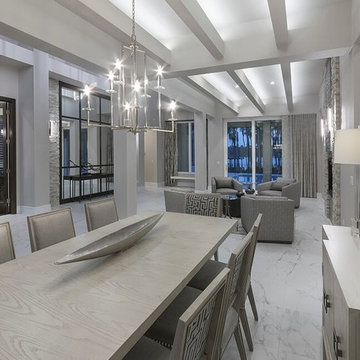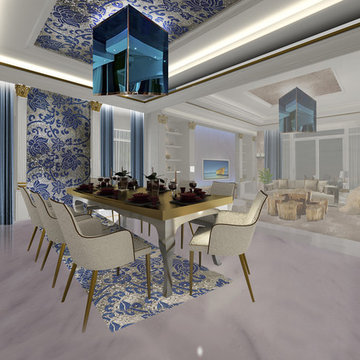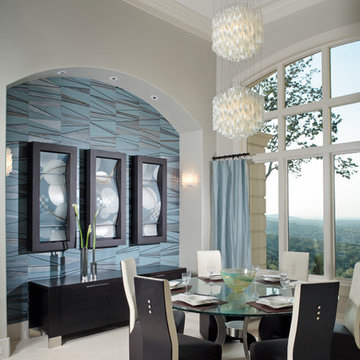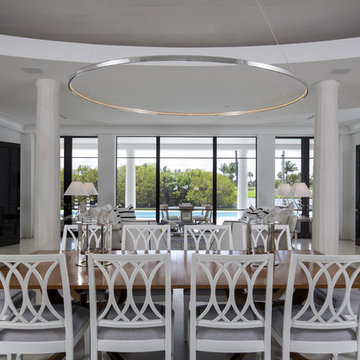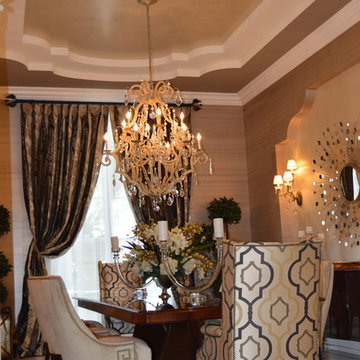962 Billeder af spisestue med marmorgulv uden pejs
Sorteret efter:
Budget
Sorter efter:Populær i dag
161 - 180 af 962 billeder
Item 1 ud af 3
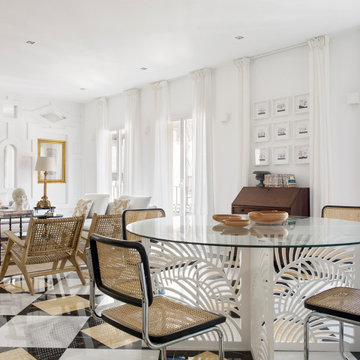
El apartamento, de unos 150 m2 y ubicado en una casa histórica sevillana, se organiza en torno a tres crujías. Una primera que mira hacia el exterior, donde se ubican los espacios más públicos, como el salón y la cocina, lugares desde los que contemplar las vistas a la Giralda y el Patio de los Naranjos. Una segunda que alberga la entrada y distribución junto con pequeños patios de luz que un día formaron parte de las calles interiores de la Alcaicería de la Seda, el antiguo barrio de comerciantes y artesanos de la época árabe. Y por último una zona más privada y tranquila donde se ubican cuatro dormitorios, dos baños en suite y uno compartido, todo iluminado por la luz blanca de los patios intermedios.
En este marco arquitectónico, la propuesta de interiorismo busca la discreción y la calma, diluyéndose con tonos cálidos entre la luminosidad del fondo y dejando el protagonismo a las alfombras de mármol amarillo Índalo y negro Marquina, y al juego de sombras y reflejos de las molduras y espejos barrocos. Entre las piezas elegidas para el salón, resaltan ciertos elementos, obras de arte de imagineros y pintores sevillanos, grabados dedicados al estudio de Alhambra, y piezas de anticuario recuperadas de la anterior vivienda que en cierta manera dan continuidad a su historia más personal. La cocina mantiene la sobriedad del conjunto, volviendo a crear un marco sereno en el que realzar la caja de granito exótico colocada de una sola pieza.
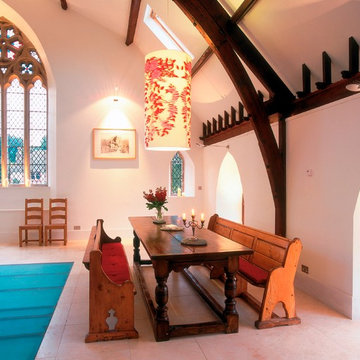
Project by Boydell Architecture in the Scottish Borders. The dining area in this contemporary conversion of an historic church. The glass floor and staircase allows light through to the bedroom hall on the ground floor. As featured in Homes & Interiors Scotland. Photography by Brendan Macneill.
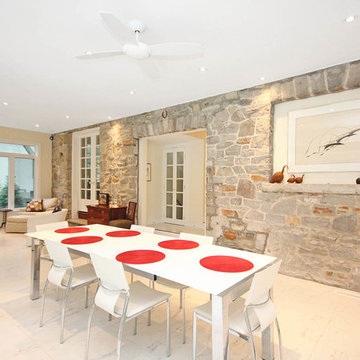
The owners of this charming French Cape Cod style wanted to expand their living spaces with an addition. Their design requirements specified that the roof, dormers, windows, and master bedroom balcony door not be disturbed. The perfect creative solution would capitalize on the view of the backyard swimming pool, provide open entertaining spaces, and invite the flow of natural light.
An existing three-season room was removed and replaced by a one-storey flat roof addition. This new space allowed the creation of an open dining room and den, each flowing seamlessly into the other. Two six-foot terrace doors visually and practically integrate the outdoors. White tiled floors and mirrored backsplashes combine with the exposed stone to create a very pleasing modern twist, in an otherwise traditional home. The new kitchen offers more than double the counter and storage space, while its clean white cabinets add to the contemporary feel. A sunken wet bar provides a practical spot for preparing cocktails.
Heating and cooling and indoor air quality of the addition and kitchen was a challenge due to the existing boiler system. The existing stone walls had to be addressed to avoid thermal bridging and cold infiltration. A new 97% high efficiency boiler was installed, as well as hydronic in-floor radiant heat.
The improvements to the exterior are stunning! The once awkward exit onto the rear patio has been eliminated and you now find yourself directly on the updated pool deck. The new flat roof provided space for a master suite balcony, which also brings natural light into the second storey.
The open floor plan allows easy entertaining in a light-filled space with tons of style! Our client’s have told us that we have exceeded their expectations! What more could we ask for?
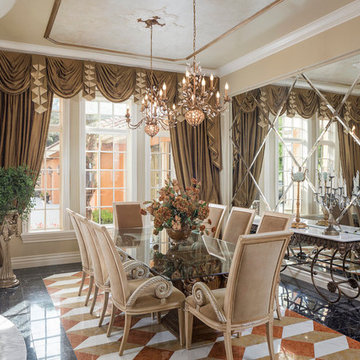
Luxury dining room with 3-d patterned marble floor. Street of Dreams Bella Collina. R.L. Vogel Homes Builder. Cast stone columns at raised foyer. Interior detailing by Susan Berry Design, Inc. Furniture by home owner.
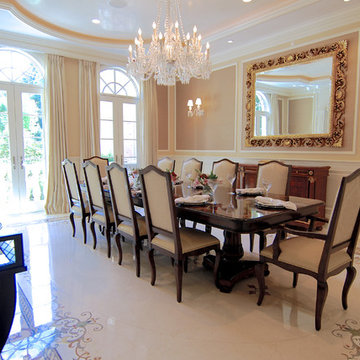
For this commission the client hired us to do the interiors of their new home which was under construction. The style of the house was very traditional however the client wanted the interiors to be transitional, a mixture of contemporary with more classic design. We assisted the client in all of the material, fixture, lighting, cabinetry and built-in selections for the home. The floors throughout the first floor of the home are a creme marble in different patterns to suit the particular room; the dining room has a marble mosaic inlay in the tradition of an oriental rug. The ground and second floors are hardwood flooring with a herringbone pattern in the bedrooms. Each of the seven bedrooms has a custom ensuite bathroom with a unique design. The master bathroom features a white and gray marble custom inlay around the wood paneled tub which rests below a venetian plaster domes and custom glass pendant light. We also selected all of the furnishings, wall coverings, window treatments, and accessories for the home. Custom draperies were fabricated for the sitting room, dining room, guest bedroom, master bedroom, and for the double height great room. The client wanted a neutral color scheme throughout the ground floor; fabrics were selected in creams and beiges in many different patterns and textures. One of the favorite rooms is the sitting room with the sculptural white tete a tete chairs. The master bedroom also maintains a neutral palette of creams and silver including a venetian mirror and a silver leafed folding screen. Additional unique features in the home are the layered capiz shell walls at the rear of the great room open bar, the double height limestone fireplace surround carved in a woven pattern, and the stained glass dome at the top of the vaulted ceilings in the great room.
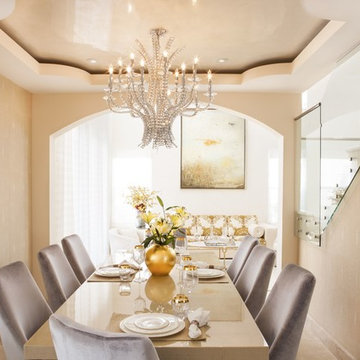
Designer: Sarah Zohar,
Photo Credit: Paul Stoppi,
The dining room at a private residence in Miramar, Florida
962 Billeder af spisestue med marmorgulv uden pejs
9
