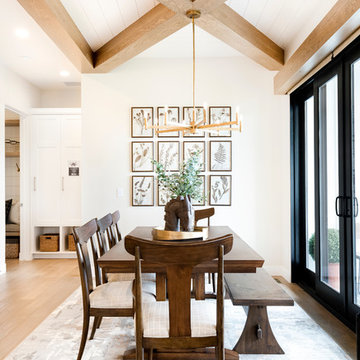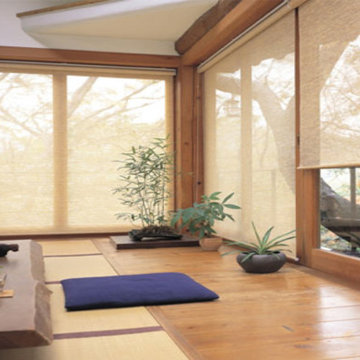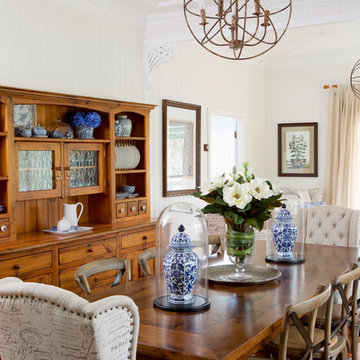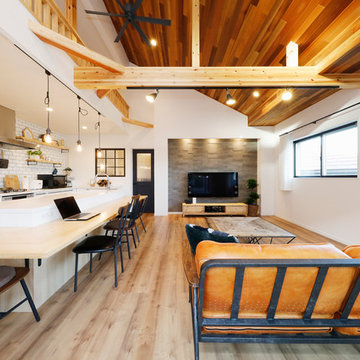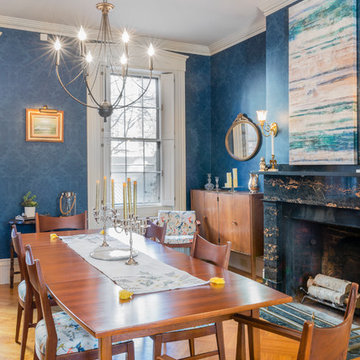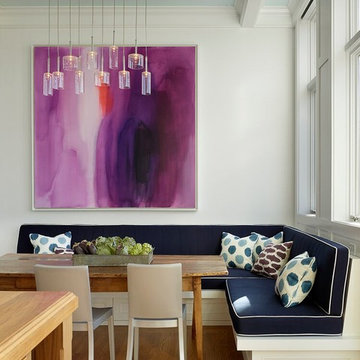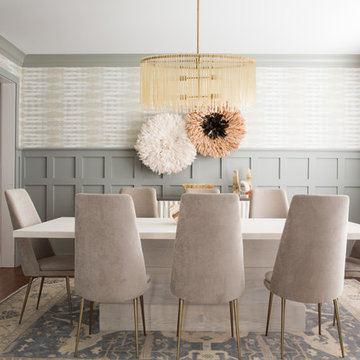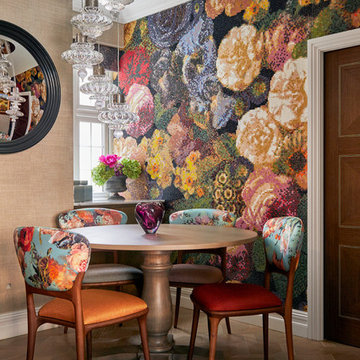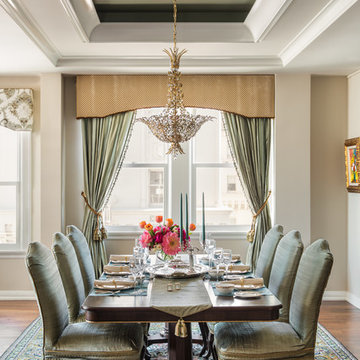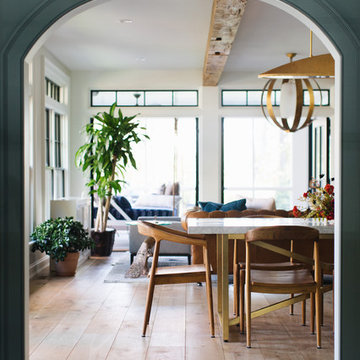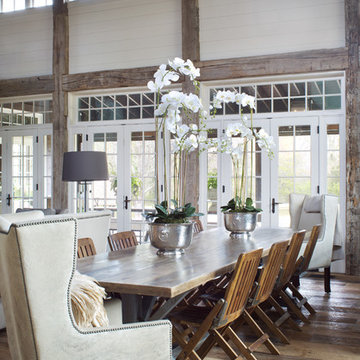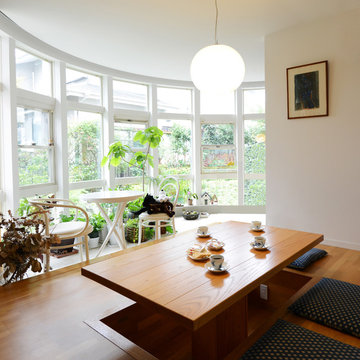75.548 Billeder af spisestue med mellemfarvet parketgulv og bambusgulv
Sorteret efter:
Budget
Sorter efter:Populær i dag
141 - 160 af 75.548 billeder
Item 1 ud af 3
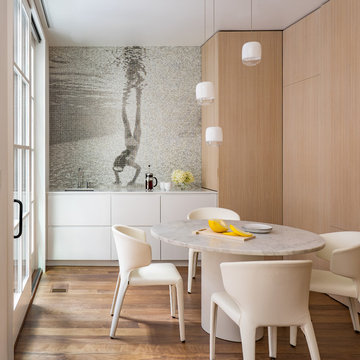
Collaborating with Stern McCafferty, Artaic fabricated this custom mosaic using an image of their daughter during vacation. The minimal design is refreshingly modern, and the abundant sunlight works perfectly with the mosaic backsplash, lighting up the glass tile to make the swimmer sparkle.
Photos via Eric Roth
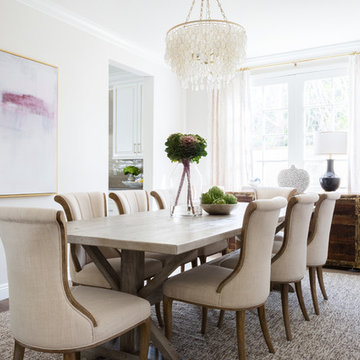
Transitional Dining Room with custom drapery and custom accent pillows.
Photo Credit: Amy Bartlam

The best of the past and present meet in this distinguished design. Custom craftsmanship and distinctive detailing give this lakefront residence its vintage flavor while an open and light-filled floor plan clearly mark it as contemporary. With its interesting shingled roof lines, abundant windows with decorative brackets and welcoming porch, the exterior takes in surrounding views while the interior meets and exceeds contemporary expectations of ease and comfort. The main level features almost 3,000 square feet of open living, from the charming entry with multiple window seats and built-in benches to the central 15 by 22-foot kitchen, 22 by 18-foot living room with fireplace and adjacent dining and a relaxing, almost 300-square-foot screened-in porch. Nearby is a private sitting room and a 14 by 15-foot master bedroom with built-ins and a spa-style double-sink bath with a beautiful barrel-vaulted ceiling. The main level also includes a work room and first floor laundry, while the 2,165-square-foot second level includes three bedroom suites, a loft and a separate 966-square-foot guest quarters with private living area, kitchen and bedroom. Rounding out the offerings is the 1,960-square-foot lower level, where you can rest and recuperate in the sauna after a workout in your nearby exercise room. Also featured is a 21 by 18-family room, a 14 by 17-square-foot home theater, and an 11 by 12-foot guest bedroom suite.
Photography: Ashley Avila Photography & Fulview Builder: J. Peterson Homes Interior Design: Vision Interiors by Visbeen
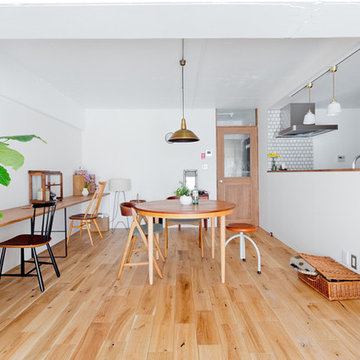
白×オーク材のシンプル空間。木の家具や雑貨、カゴ、グリーンがよく映える。オリジナルドアのガラスやタイル、パントリーのカーテンで表情豊かに。オリジナルキッチンはステンレスのオープンタイプ、手元が隠れるよう高さを設計した
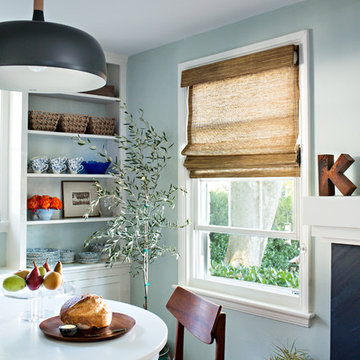
Our Modern Cottage project included a fresh update to the existing dining and sitting rooms with new modern lighting, window treatments, gallery walls and styling.
We love the way this space mixes traditional and modern touches to create a youthful, fresh take on this 1920's cottage.
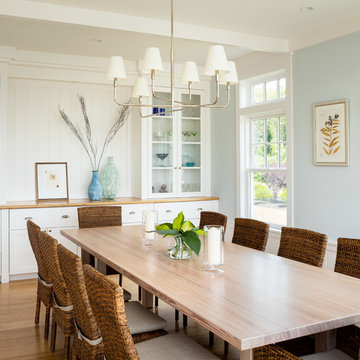
Architecture: DiMauro Architects
Builder: Gardner Woodwrights
Landscape: Atlantic Lawn & Garden
Photography: Warren Jagge
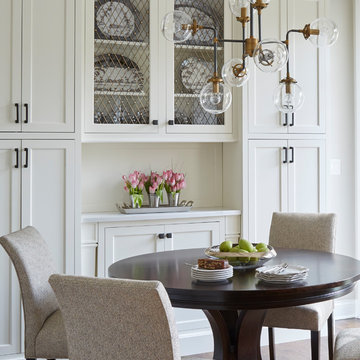
Kitchen Design by Deb Bayless, CKD, CBD, Design For Keeps, Napa, CA; photos by Mike Kaskel
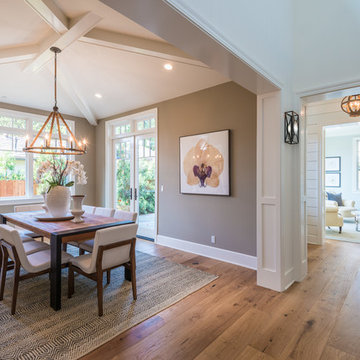
Photos Provided by Hugh Evans of Partners Trust, Interior Design by Jill Wolff Interior Design
75.548 Billeder af spisestue med mellemfarvet parketgulv og bambusgulv
8
