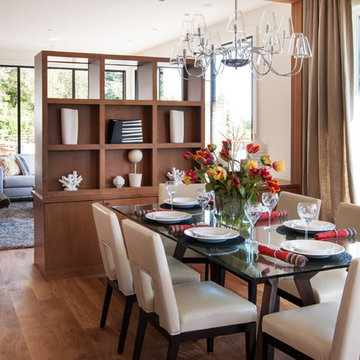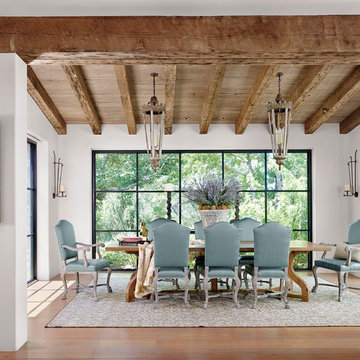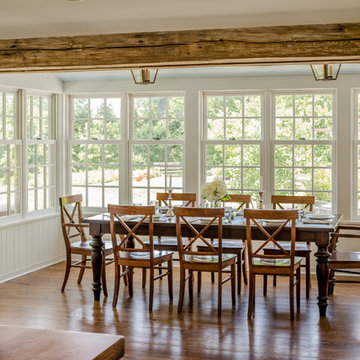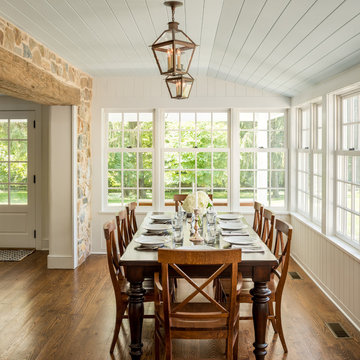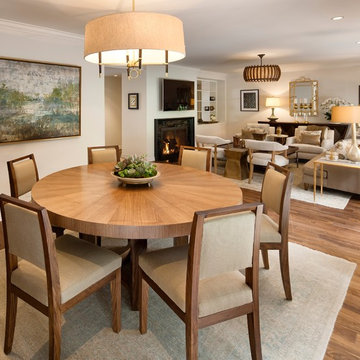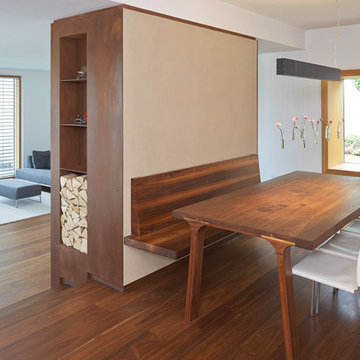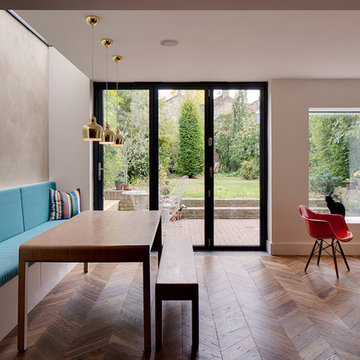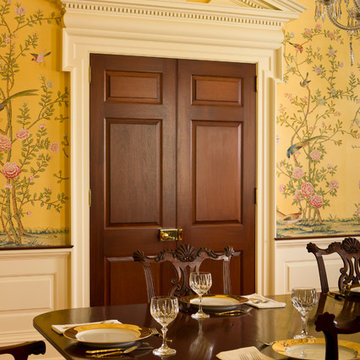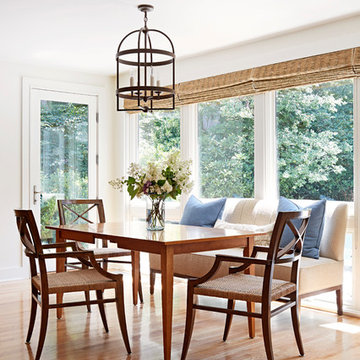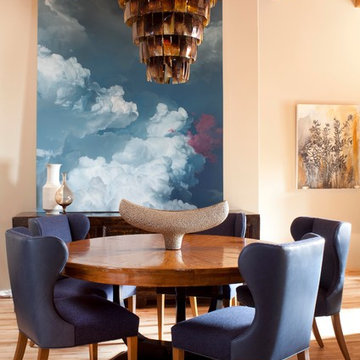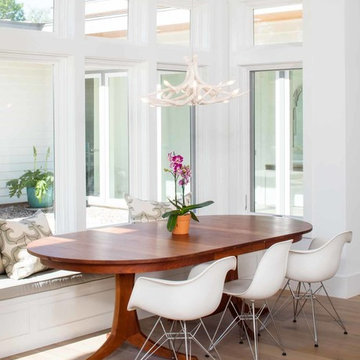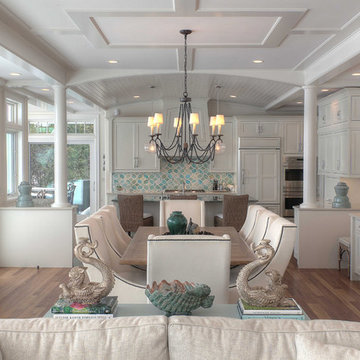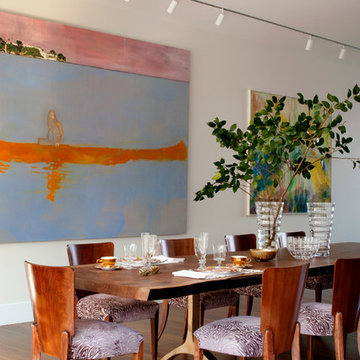80.588 Billeder af spisestue med mellemfarvet parketgulv og gulvtæppe
Sorteret efter:
Budget
Sorter efter:Populær i dag
201 - 220 af 80.588 billeder
Item 1 ud af 3
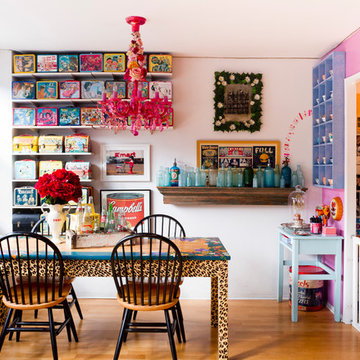
dining room, work space, art gallery & collectible display all-in-one. featured in 'my houzz'. photo: Rikki Snyder
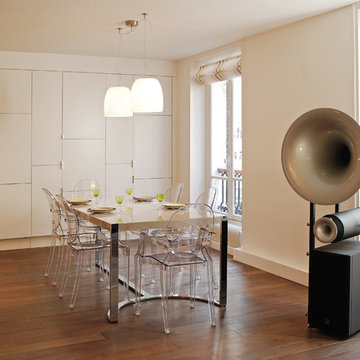
L’espace à vivre est très fluide, il n’y a pas de séparation entre le salon, la salle à manger et la cuisine malgré tout le grand meuble sert de filtre pour cacher la zone de préparation des repas. ©Simon Vaquaethem
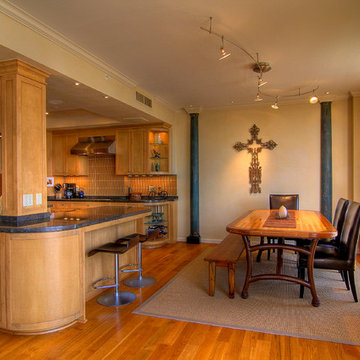
Custom steel base faux marbleized by decorative painter, Terie Beth Dillard of Plano, Texas. The dining table itself is a section from an old bowling alley. It was repurposed with an additional six inch wood border by Ernesto Alvarado. The seating bench is a Texas antique work bench complimented by custom brown leather chairs that sit a top a custom seagrass rug. An early 1800's French cross is flanked by antique columns that were retrofitted and repurposed into pilasters by Ernesto Alvarado. The custom wood birch bar is granite topped with a copper bar sink and fixtures. The leather and steel bar stools are
Roche Bobois.
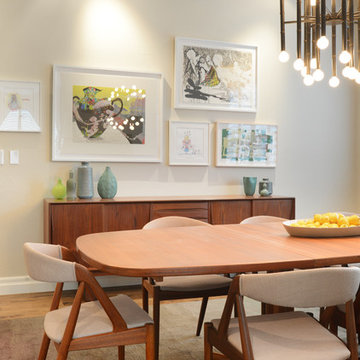
Working with Ashleigh Weatherill Interiors on this amazing Denver home. We painted the walls throughout the home.
Photos by: Libbie Holmes
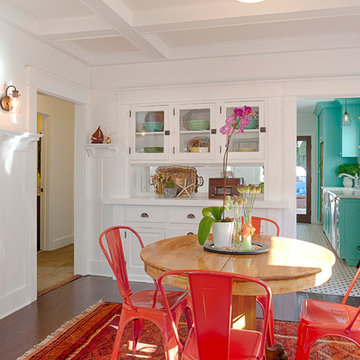
Thorough rehab of a charming 1920's craftsman bungalow in Highland Park, featuring bright, spacious dining area with built- in china cabinets, traditional crown molding and elegant dark hardwood flooring.
Photography by Eric Charles.
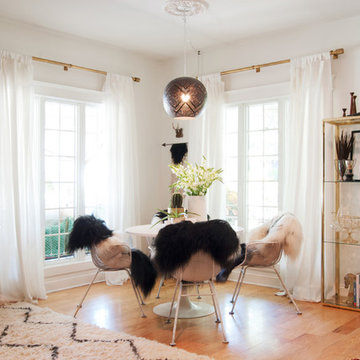
Adrienne DeRosa © 2014 Houzz Inc.
Along with the living room, this dining area has received a style overhaul. "Everything in the informal dining space as well as the living room is new," Jennifer explains. "I changed it all; the walls used to be grey and the furniture used to be off white. I had antique chippy paint cabinets and all kinds of french decor ... I have evolved from that and now want simple, fun and bright."
Starting with painting the walls white, Jennifer let the room evolve as she went. "Then I started to move the furniture around to see what I had, to make sure it worked," she describes. From there it became a process of eliminating and adding back in. The brass shelving was a "picking" find that Jennifer retrieved from the side of the road.
By emphasizing the large windows with white drapery, and adding in soft textural elements, Jennifer created a fresh space that exudes depth and comfort. "I would never want anyone to ever come in and say they don't feel comfortable. I feel I have created that chic, fun, eclectic style space that anyone of any age can enjoy and feel comfortable in."
Curtain rods, pendant lamp: West Elm; chairs: vintage Russell Woodard, Etsy
Adrienne DeRosa © 2014 Houzz
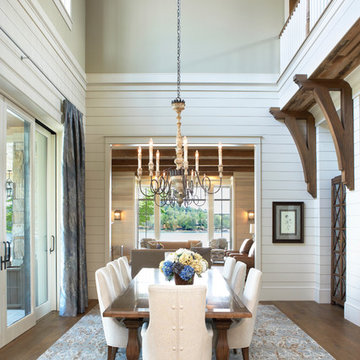
Lake Front Country Estate Dining, designed by Tom Markalunas, built by Resort Custom Homes. Photogrpahy by Rachael Boling
80.588 Billeder af spisestue med mellemfarvet parketgulv og gulvtæppe
11
