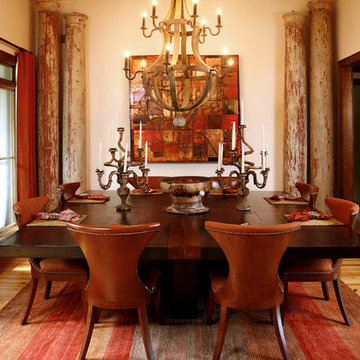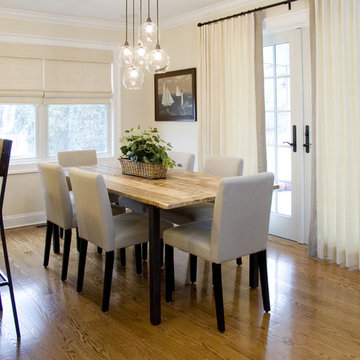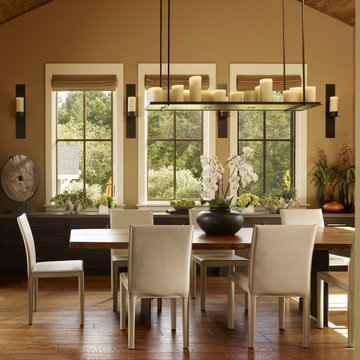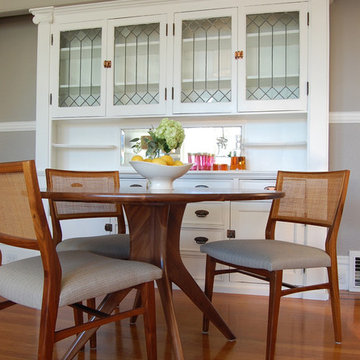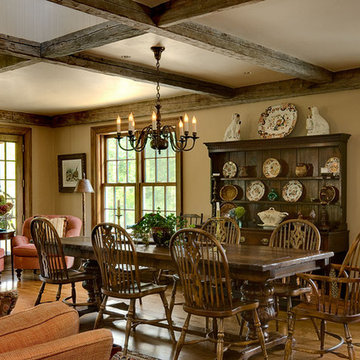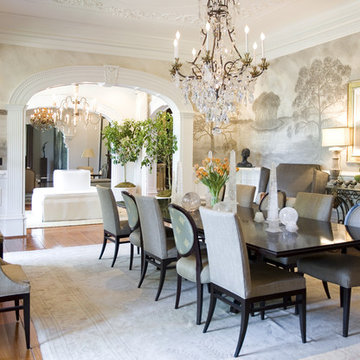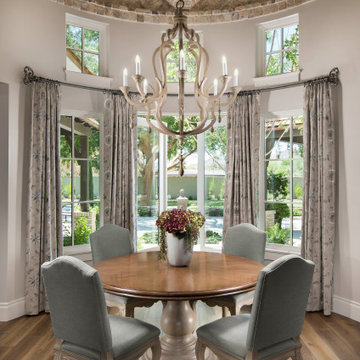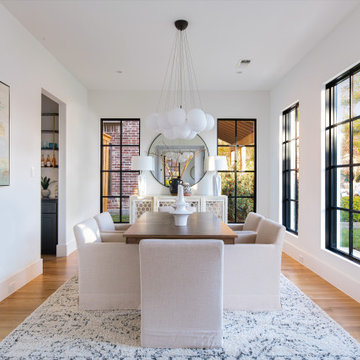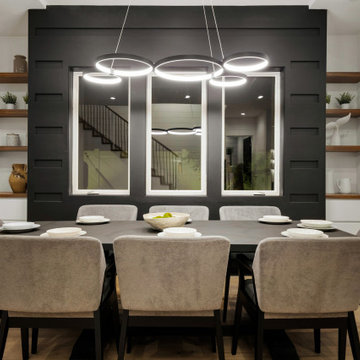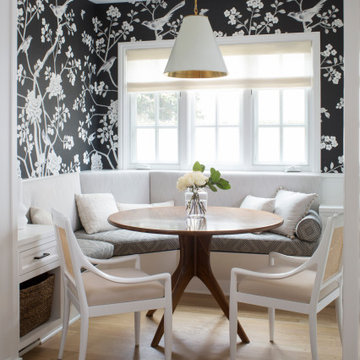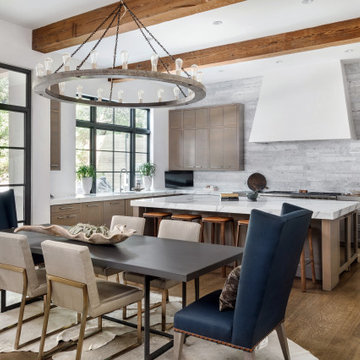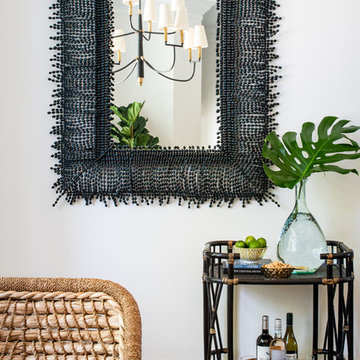76.540 Billeder af spisestue med mellemfarvet parketgulv og kalkstensgulv
Sorteret efter:
Budget
Sorter efter:Populær i dag
221 - 240 af 76.540 billeder
Item 1 ud af 3

Builder: Markay Johnson Construction
visit: www.mjconstruction.com
Project Details:
This uniquely American Shingle styled home boasts a free flowing open staircase with a two-story light filled entry. The functional style and design of this welcoming floor plan invites open porches and creates a natural unique blend to its surroundings. Bleached stained walnut wood flooring runs though out the home giving the home a warm comfort, while pops of subtle colors bring life to each rooms design. Completing the masterpiece, this Markay Johnson Construction original reflects the forethought of distinguished detail, custom cabinetry and millwork, all adding charm to this American Shingle classic.
Architect: John Stewart Architects
Photographer: Bernard Andre Photography

An open plan within a traditional framework was the Owner’s goal - for ease of entertaining, for working at home, or for just hanging out as a family. We pushed out to the side, eliminating a useless appendage, to expand the dining room and to create a new family room. Large openings connect rooms as well as the garden, while allowing spacial definition. Additional renovations included updating the kitchen and master bath, as well as creating a formal office paneled in stained cherry wood.
Photographs © Stacy Zarin-Goldberg
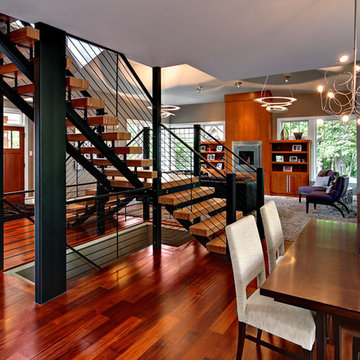
Photography by Mark Ehlen-Ehlen Creative
Questions about this space? Contact the designer/builder Michelle Byers/Structural Dimensions, Inc.
michelle@sdimm.com
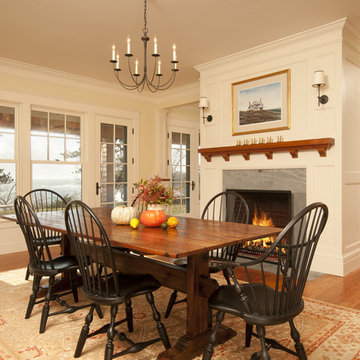
Perched atop a bluff overlooking the Atlantic Ocean, this new residence adds a modern twist to the classic Shingle Style. The house is anchored to the land by stone retaining walls made entirely of granite taken from the site during construction. Clad almost entirely in cedar shingles, the house will weather to a classic grey.
Photo Credit: Blind Dog Studio
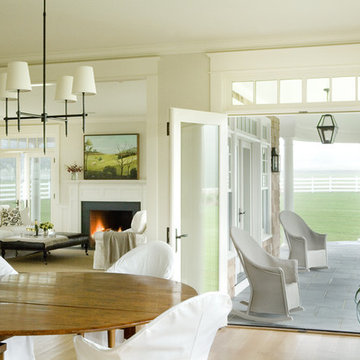
Design + Build project by Aquidneck Properties :: Paul Burke Architects :: Photo: Eric Roth Photography
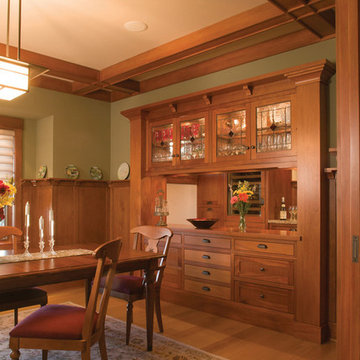
Rich mohagany wood takes center stage in this traditional dining room with an arts & crafts chandelier which highlights the warm tones and superior finish of the built-in cabinetry.

This 1902 San Antonio home was beautiful both inside and out, except for the kitchen, which was dark and dated. The original kitchen layout consisted of a breakfast room and a small kitchen separated by a wall. There was also a very small screened in porch off of the kitchen. The homeowners dreamed of a light and bright new kitchen and that would accommodate a 48" gas range, built in refrigerator, an island and a walk in pantry. At first, it seemed almost impossible, but with a little imagination, we were able to give them every item on their wish list. We took down the wall separating the breakfast and kitchen areas, recessed the new Subzero refrigerator under the stairs, and turned the tiny screened porch into a walk in pantry with a gorgeous blue and white tile floor. The french doors in the breakfast area were replaced with a single transom door to mirror the door to the pantry. The new transoms make quite a statement on either side of the 48" Wolf range set against a marble tile wall. A lovely banquette area was created where the old breakfast table once was and is now graced by a lovely beaded chandelier. Pillows in shades of blue and white and a custom walnut table complete the cozy nook. The soapstone island with a walnut butcher block seating area adds warmth and character to the space. The navy barstools with chrome nailhead trim echo the design of the transoms and repeat the navy and chrome detailing on the custom range hood. A 42" Shaws farmhouse sink completes the kitchen work triangle. Off of the kitchen, the small hallway to the dining room got a facelift, as well. We added a decorative china cabinet and mirrored doors to the homeowner's storage closet to provide light and character to the passageway. After the project was completed, the homeowners told us that "this kitchen was the one that our historic house was always meant to have." There is no greater reward for what we do than that.
76.540 Billeder af spisestue med mellemfarvet parketgulv og kalkstensgulv
12
