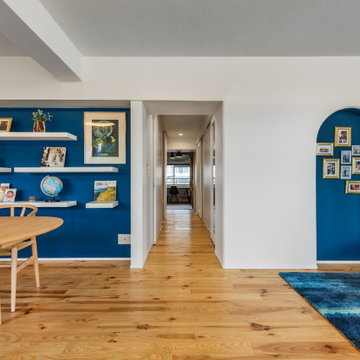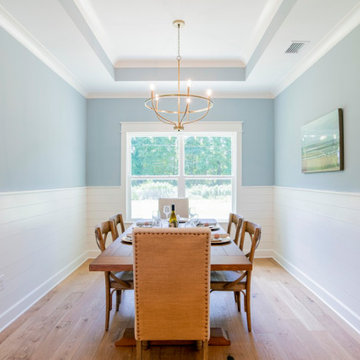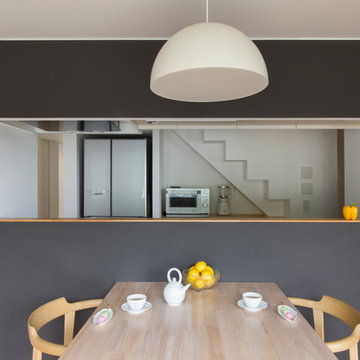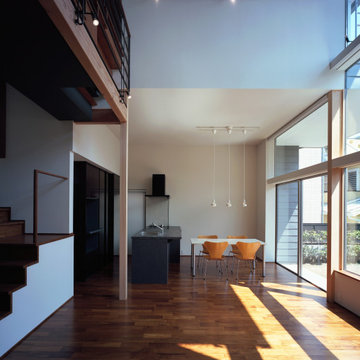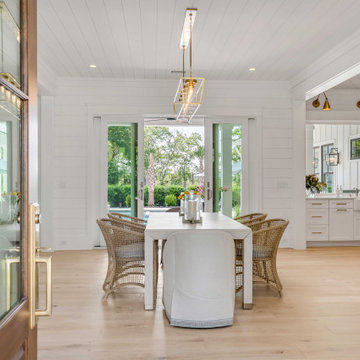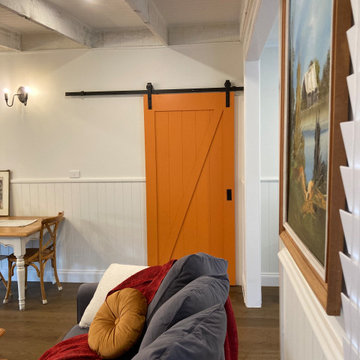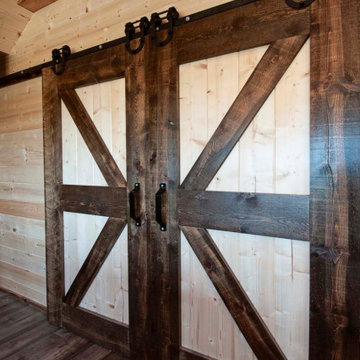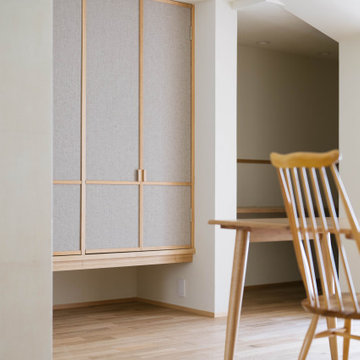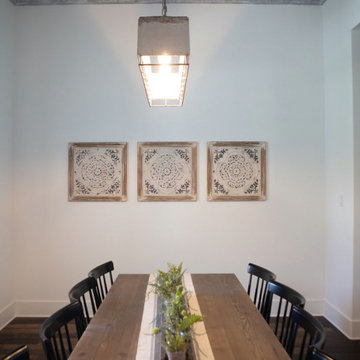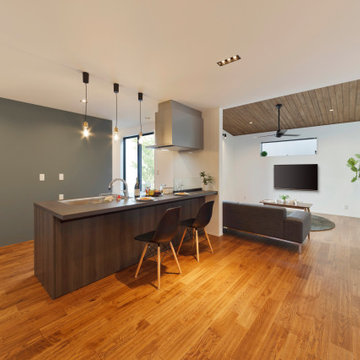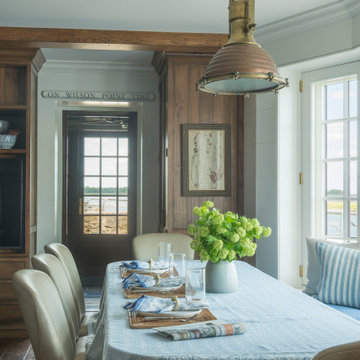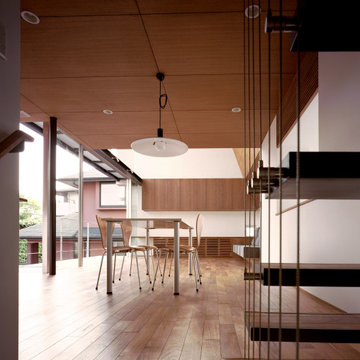240 Billeder af spisestue med mellemfarvet parketgulv og væg i skibsplanker
Sorteret efter:
Budget
Sorter efter:Populær i dag
121 - 140 af 240 billeder
Item 1 ud af 3
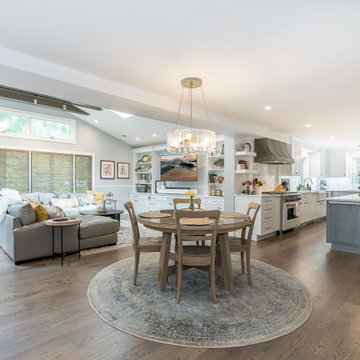
Total first floor renovation in Bridgewater, NJ. This young family added 50% more space and storage to their home without moving. By reorienting rooms and using their existing space more creatively, we were able to achieve all their wishes. This comprehensive 8 month renovation included:
1-removal of a wall between the kitchen and old dining room to double the kitchen space.
2-closure of a window in the family room to reorient the flow and create a 186" long bookcase/storage/tv area with seating now facing the new kitchen.
3-a dry bar
4-a dining area in the kitchen/family room
5-total re-think of the laundry room to get them organized and increase storage/functionality
6-moving the dining room location and office
7-new ledger stone fireplace
8-enlarged opening to new dining room and custom iron handrail and balusters
9-2,000 sf of new 5" plank red oak flooring in classic grey color with color ties on ceiling in family room to match
10-new window in kitchen
11-custom iron hood in kitchen
12-creative use of tile
13-new trim throughout
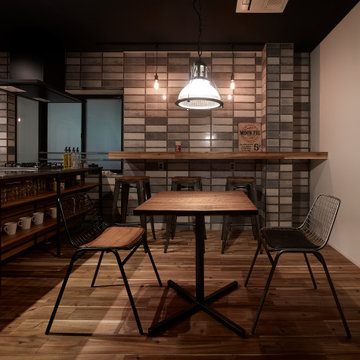
オープンキッチン、壁際のカウンター、テーブル、とコンパクトな空間の中にもいくつかの居場所を作り、みんなでいながら少人数の会話も楽しめる、お店のような空間の構成。床はアカシアの無垢材。壁タイルはDIESEL LIVING(平田タイル)キッチンはウッドワンのフレームキッチン。
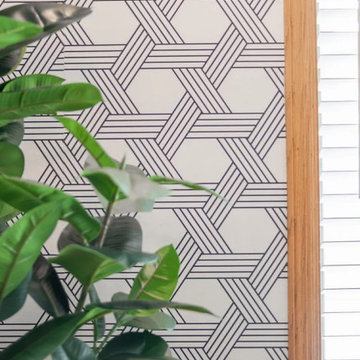
Dining room and bar area allows for further storage and entertaining with a pop of contrasts with the wallpaper and wood accent walls and floating shelves.
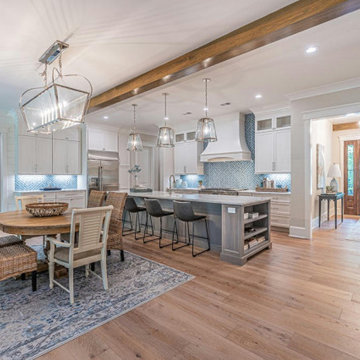
Welcome your guests through this welcoming entryway into open kitchen/dining/great room.
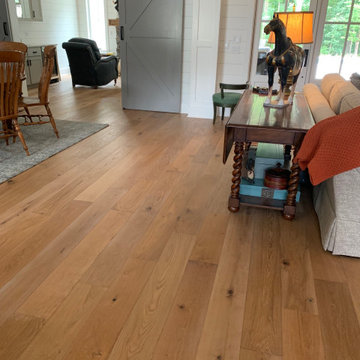
Sandal Oak Hardwood – The Ventura Hardwood Flooring Collection is designed to look gently aged and weathered, while still being durable and stain resistant.
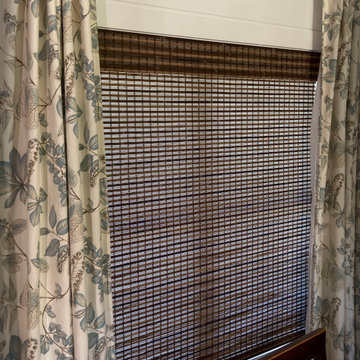
Simple Drapery Side Panels Compliment the Natural Beauty of the Woven Wood Roman Shade.
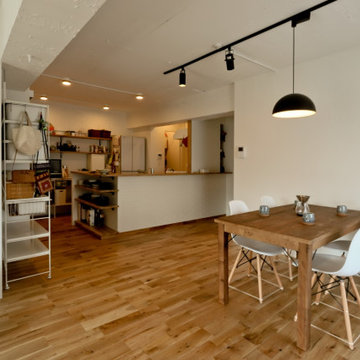
ダイニングとキッチンも雁行した配置として空間の広がりが感じられるように計画しました。ダイニングテーブルペンダント照明はダクトレールなので、テーブルの位置に合わせて移動可能です。
240 Billeder af spisestue med mellemfarvet parketgulv og væg i skibsplanker
7
