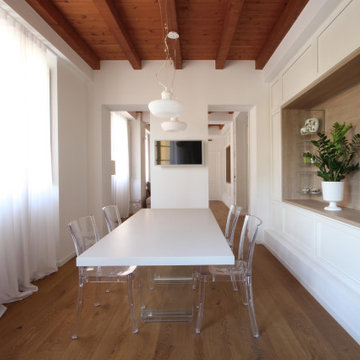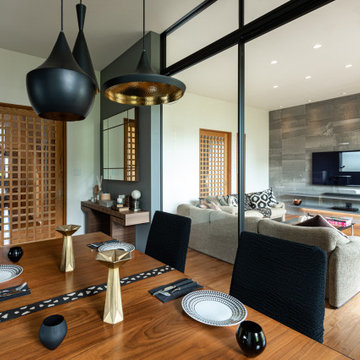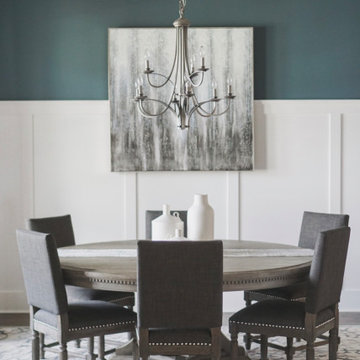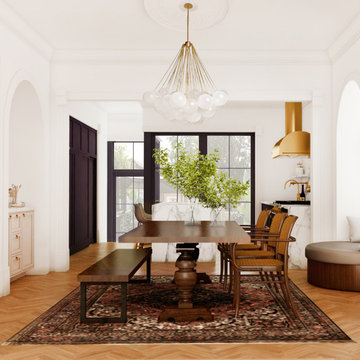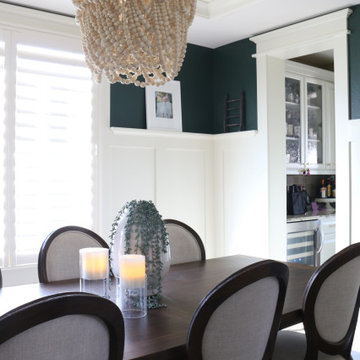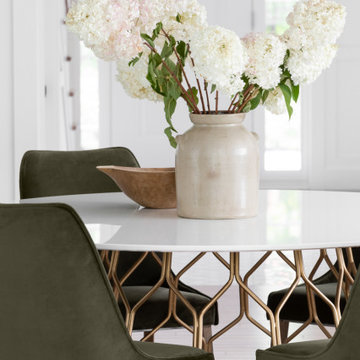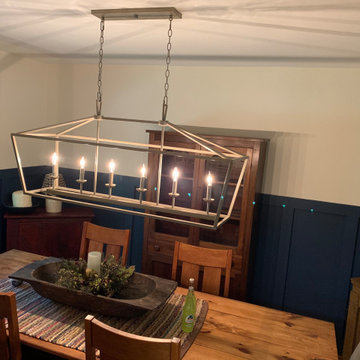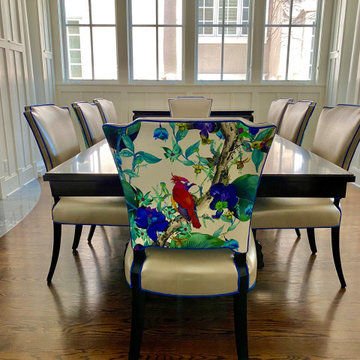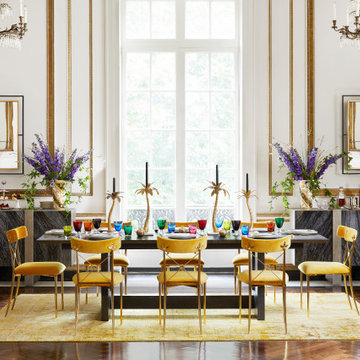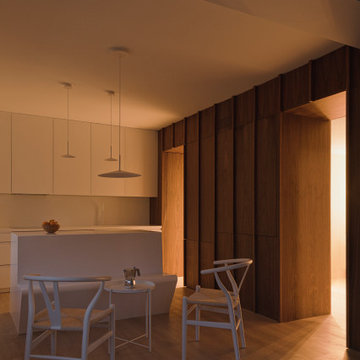430 Billeder af spisestue med mellemfarvet parketgulv og vægpaneler
Sorteret efter:
Budget
Sorter efter:Populær i dag
221 - 240 af 430 billeder
Item 1 ud af 3
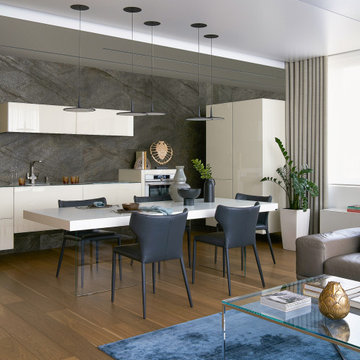
Кухня, включая обеденный стол на опорах из закаленного стекла — Lago; кухонная техника — Smeg; потолочные светильники над обеденной зоной — Vibia.
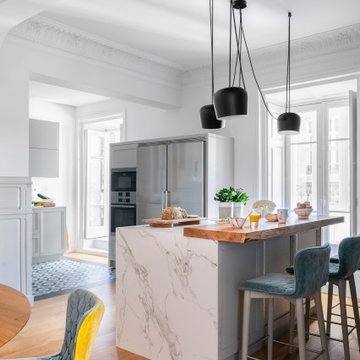
Comedor unido a cocina con isla de apoyo con barra . Isla con encimera de dekton y tabla canto de arbol
Reportaje revista Micasa con estilismo de Cristina Rodríguez Goitia y fotos de David Montero.
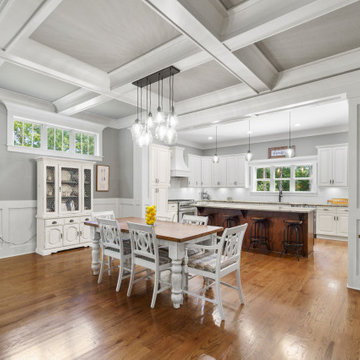
Dining area with a view into the U-shaped kitchen of Arbor Creek. View House Plan THD-1389: https://www.thehousedesigners.com/plan/the-ingalls-1389
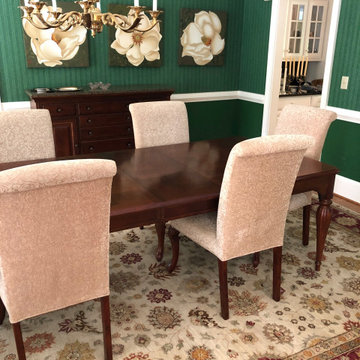
The beautiful traditional area rug from our Sultan collection has been paired with the bright and bold setting with wall done in a exquisite blend of shades of green sectioned with white paint.
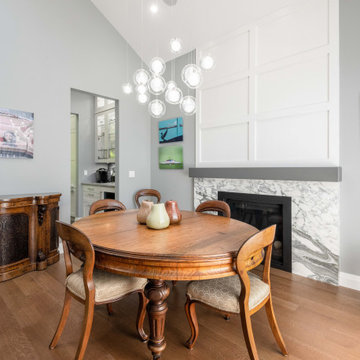
To accommodate a larger great room space, we installed new steel beams and reconfigured the central stairway.
We moved the more formal dining room to the front of the house. It’s accessible through the new butler’s pantry.
This new configuration, with an eating nook added beside the kitchen, allows for a seamless flow between the family room and the newly opened kitchen and eating area.
To make cooking and being organized more enjoyable, we added a recycling pull-out, a magic corner, spice pull-outs, tray dividers, and lift-up doors. It’s details like these that are important to consider when doing kitchen renovations.
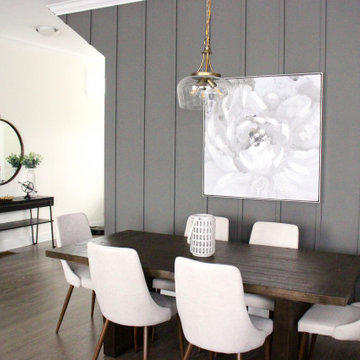
A large gray floral piece of wall part brightens up the gray panelled wall in the dining area.
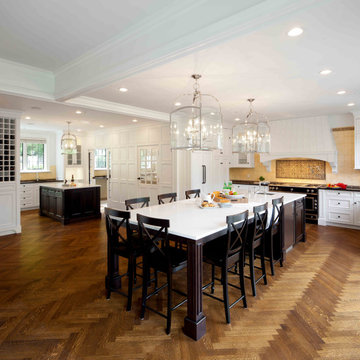
This is a major renovation of a character home, in the Shaughnessy neighbourhood of Vancouver, BC. It is a landmark building with historical significance. We focused on appropriate design detailing to suit the era of the home while incorporating modern comforts and features.
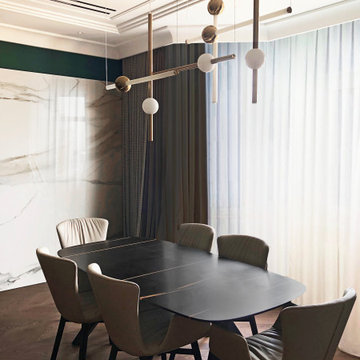
Инженерная доска белорусского производства в гостиной уложена французской елочкой. Цвет пола - канадский орех. Нижняя часть встроенного шкафа в гостиной декорирована объемными панелями с отделкой шпона в цвет паркетной доски. Двери в квартире в цвет основного тона стен квартиры. Одна стена гостиной изумрудного цвета в сочетании с крупноформатными слейбами керамогранита под белый мрамор. Основной свет в гостиной - встроенный. Над мягкой зоной и обеденным столом - люстры с черными и золотыми декорами. Над обеденным столом со столешницей из цельного слейба черного мрамора композиция из подвесных светильников с золотыми и матовыми стеклянными шарами. Вокруг стола кожаные полукресла кофейного цвета.
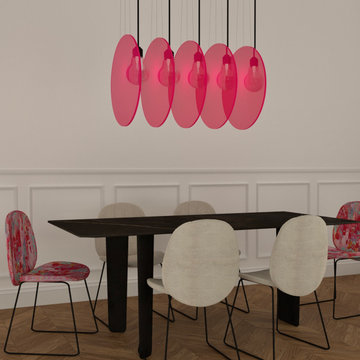
Proyecto de decoración e iluminación para unos espacios distintos, atrevidos y poderosos!
Creando un salón-comedor con base en color neutro, y dandole protagonismo al color rosa
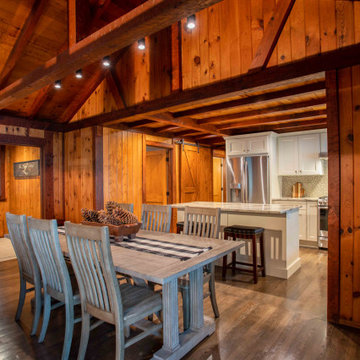
The client came to us to assist with transforming their small family cabin into a year-round residence that would continue the family legacy. The home was originally built by our client’s grandfather so keeping much of the existing interior woodwork and stone masonry fireplace was a must. They did not want to lose the rustic look and the warmth of the pine paneling. The view of Lake Michigan was also to be maintained. It was important to keep the home nestled within its surroundings.
There was a need to update the kitchen, add a laundry & mud room, install insulation, add a heating & cooling system, provide additional bedrooms and more bathrooms. The addition to the home needed to look intentional and provide plenty of room for the entire family to be together. Low maintenance exterior finish materials were used for the siding and trims as well as natural field stones at the base to match the original cabin’s charm.
430 Billeder af spisestue med mellemfarvet parketgulv og vægpaneler
12
