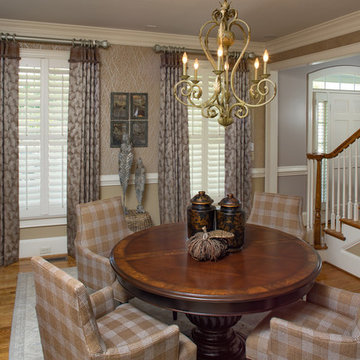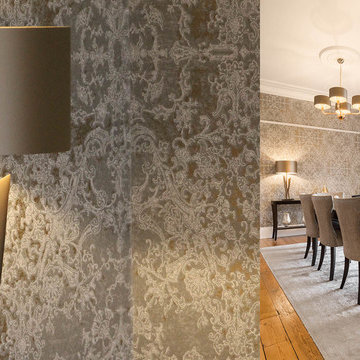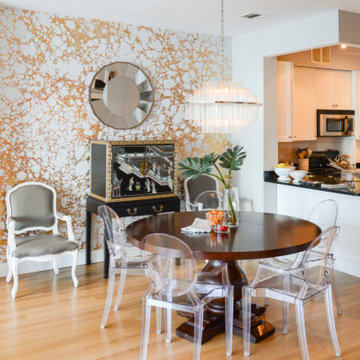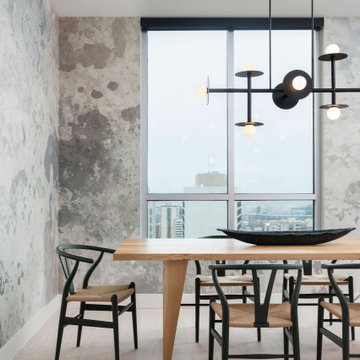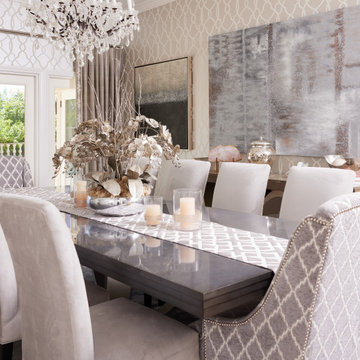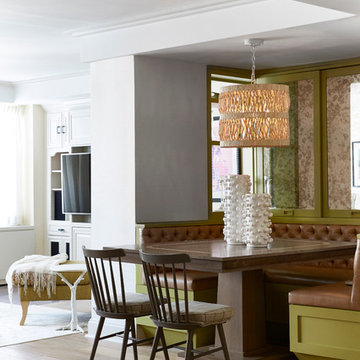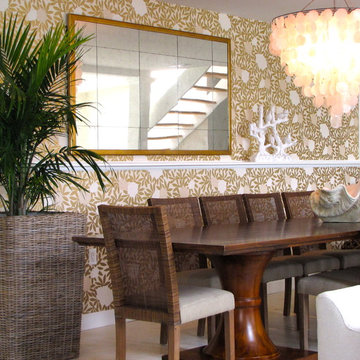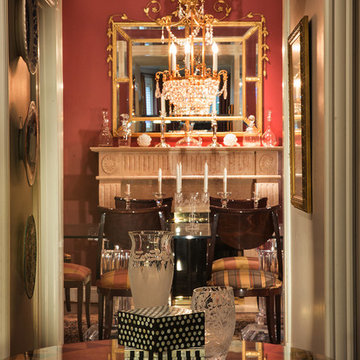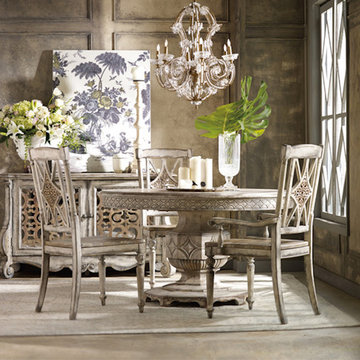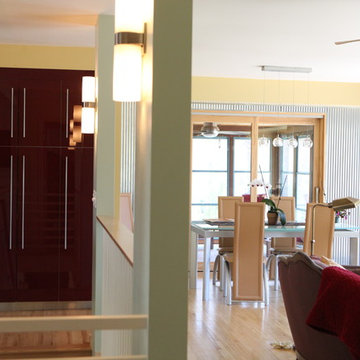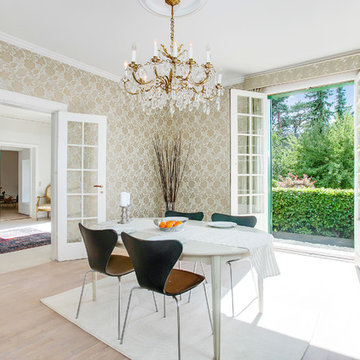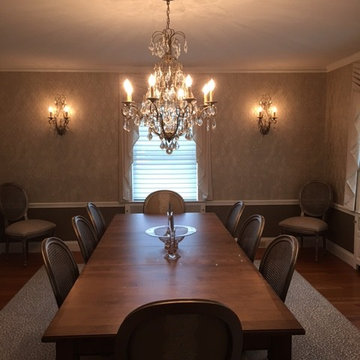95 Billeder af spisestue med metalfarvede vægge og lyst trægulv
Sorteret efter:
Budget
Sorter efter:Populær i dag
61 - 80 af 95 billeder
Item 1 ud af 3
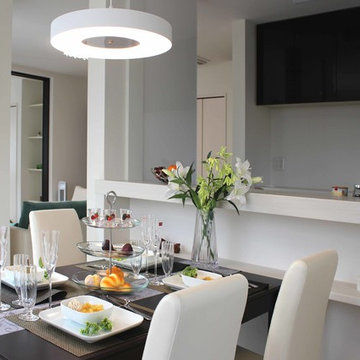
「コンパクト×永住」アウトドアライフを楽しむコートハウス
◇シンプルで清潔感のあるインテリアです。
◇ダイニングとキッチンがつながりあった対面オープンキッチンです。
◇家族の顔を見ながら作業ができます。
◇テーブルとフラットにつながった小物棚も便利です。
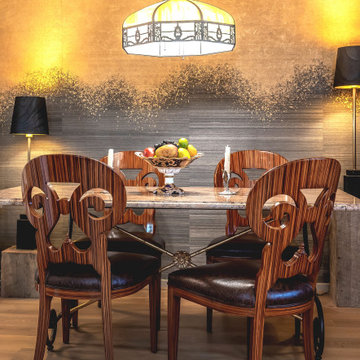
Zebra wood chairs with embossed leather seats, iron table base with granite top. Phillip Jeffries horsehair wallpaper with hand applied gold leaf detail. Oka lamps. Vintage leaded glass chandelier.
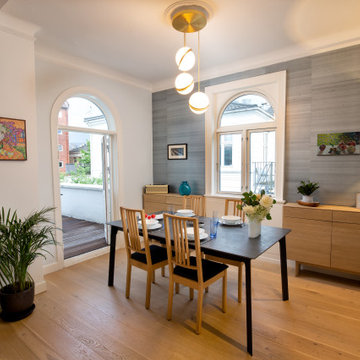
This room used to be the son's bedroom, off the main living room. We completely redesigned the space planning of the flat, relocating the son in the very large ex-dining room, split into a bedroom for him and a study/guest bedroom off the living room, leaving this bright room, not only to open onto the balcony but to the main living room without partition. A much more cohesive and inviting entertaining and gathering space.
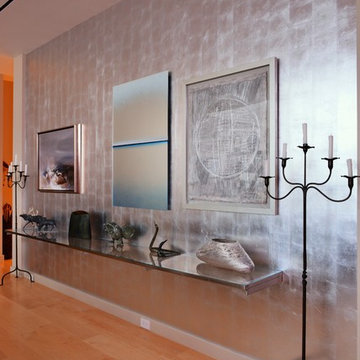
Architect: Holly Hall, CAPS, hpd architecture + interiors
Interior Designer: Neal Stewart
Photographer: Michael Hunter
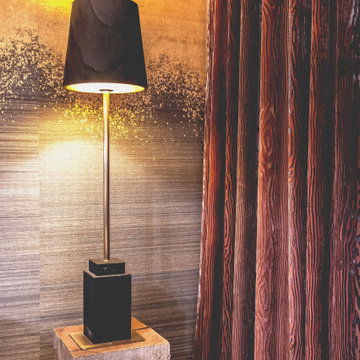
Zebra wood chairs with embossed leather seats, iron table base with granite top. Phillip Jeffries horsehair wallpaper with hand applied gold leaf detail. Oka lamps. Vintage leaded glass chandelier. Custom draped window-wall, floor to ceiling, using Kevin O'Brien burn-away silk velvet.
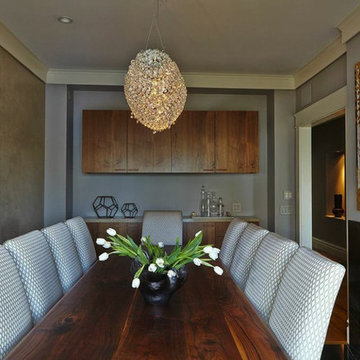
Custom crystal slipper chandelier 60" x 18"
Interior design: Anastasia Faiella
Photo credit:Marija Vidal
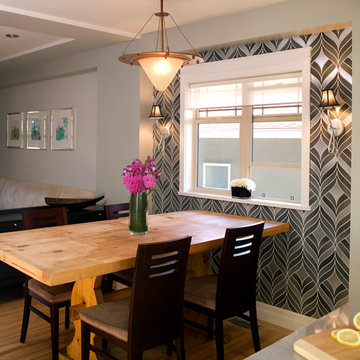
The "rooms" of the main floor are divided with wall and ceiling details that were carefully positioned and chosen not just to create a visual separation, but to allow a place for plumbing lines to run through the house.
The main light fixture for this room was purchased at an antique shop. It took the homeowner five years to find the right place for it. A second fixture is repeated in the staircase.
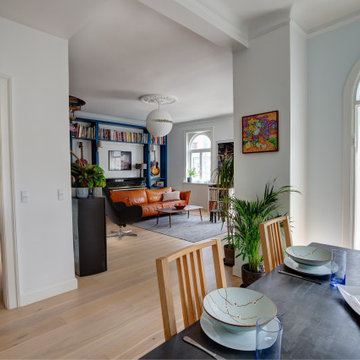
This room used to be the son's bedroom, off the main living room. We completely redesigned the space planning of the flat, relocating the son in the very large ex-dining room, split into a bedroom for him and a study/guest bedroom off the living room, leaving this bright room, not only to open onto the balcony but to the main living room without partition. A much more cohesive and inviting entertaining and gathering space.
95 Billeder af spisestue med metalfarvede vægge og lyst trægulv
4
