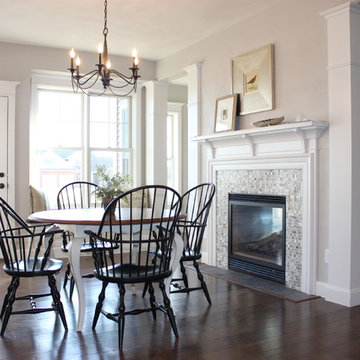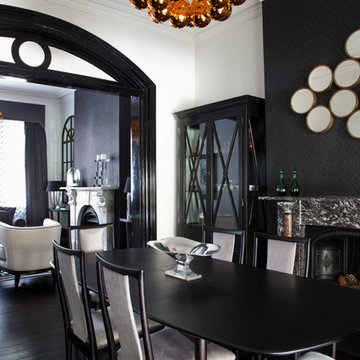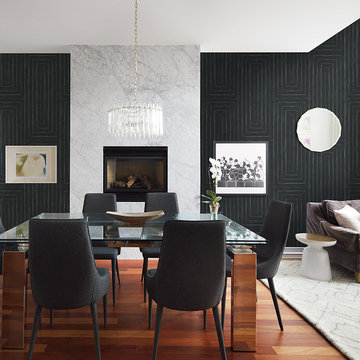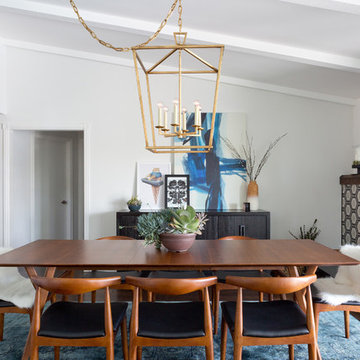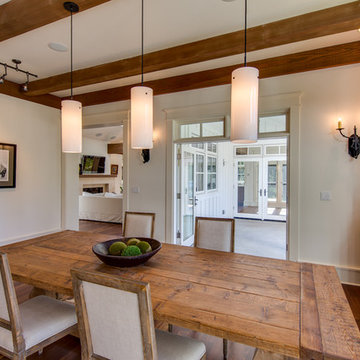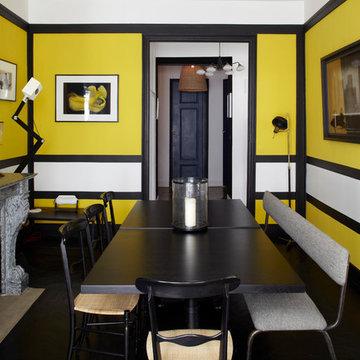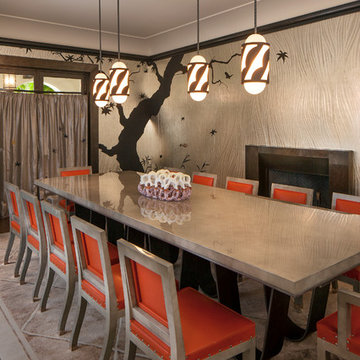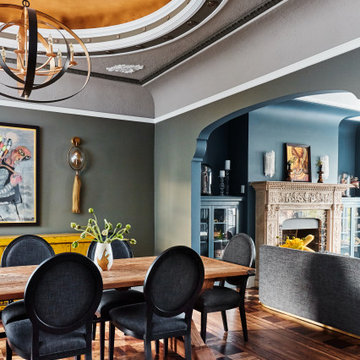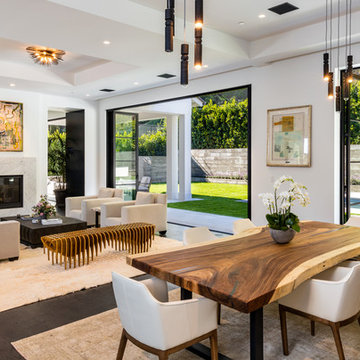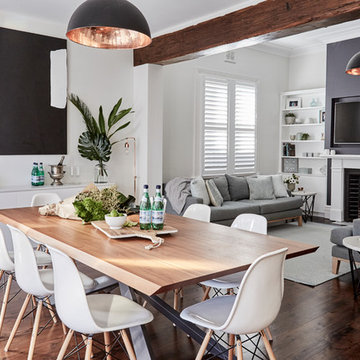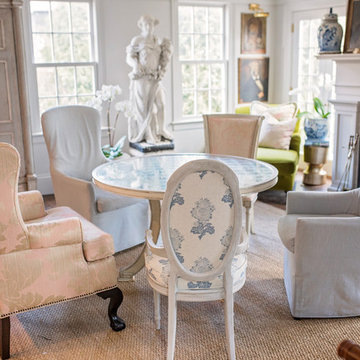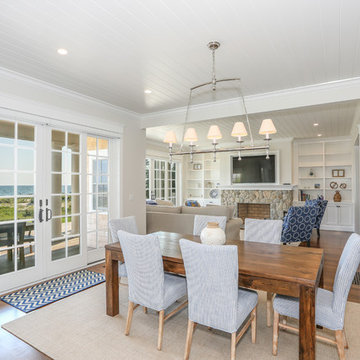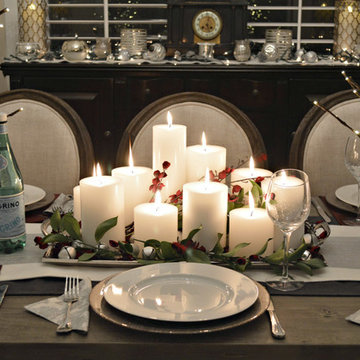4.317 Billeder af spisestue med mørkt parketgulv og almindelig pejs
Sorteret efter:
Budget
Sorter efter:Populær i dag
41 - 60 af 4.317 billeder
Item 1 ud af 3

The homeowner of this ranch style home in Orange Park Acres wanted the Kitchen Breakfast Nook to become a large informal Dining Room that was an extension of the new Great Room. A new painted limestone effect on the used brick fireplace sets the tone for a lighter, more open and airy space. Using a bench for part of the seating helps to eliminate crowding and give a place for the grandkids to sit that can handle sticky hands. Custom designed dining chairs in a heavy duty velvet add to the luxurious feeling of the room and can be used in the adjacent Great Room for additional seating. A heavy dark iron chandelier was replaced with the lovely fixture that was hanging in another room; it's pale tones perfect for the new scheme. The window seat cushions were updated in a serviceable ostrich print taupe vinyl enhanced by rich cut velvet brocade and metallic woven pillows, making it a perfect place to sit and enjoy the outdoors. Photo by Anthony Gomez.

Interior Architecture, Interior Design, Custom Furniture Design, Landscape Architecture by Chango Co.
Construction by Ronald Webb Builders
AV Design by EL Media Group
Photography by Ray Olivares

Vaulted ceilings in the living room, along with numerous floor to ceiling, retracting glass doors, create a feeling of openness and provide 1800 views of the Pacific Ocean. Elegant, earthy finishes include the Santos mahogany floors and Egyptian limestone.
Architect: Edward Pitman Architects
Builder: Allen Constrruction
Photos: Jim Bartsch Photography
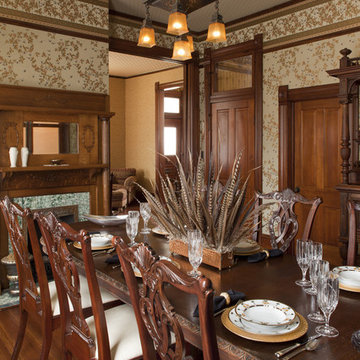
The restoration of an 1899 Queen Anne design, with columns and double gallery added ca. 1910 to update the house in the Colonial Revival style with sweeping front and side porches up and downstairs, and a new carriage house apartment. All the rooms and ceilings are wallpapered, original oak trim is stained, restoration of original light fixtures and replacement of missing ones, short, sheer curtains and roller shades at the windows. The project included a small kitchen addition and master bath, and the attic was converted to a guest bedroom and bath.
© 2011, Copyright, Rick Patrick Photography
4.317 Billeder af spisestue med mørkt parketgulv og almindelig pejs
3

