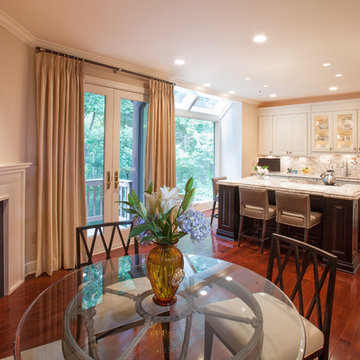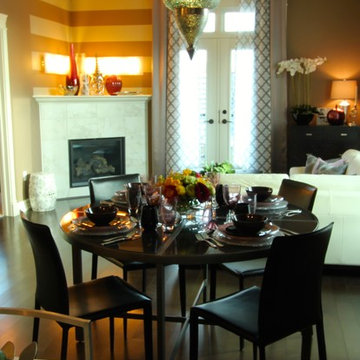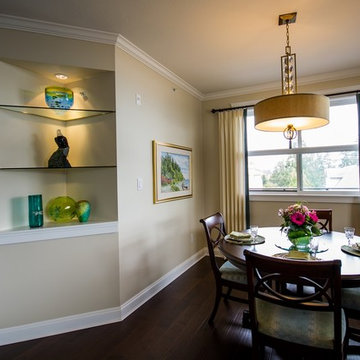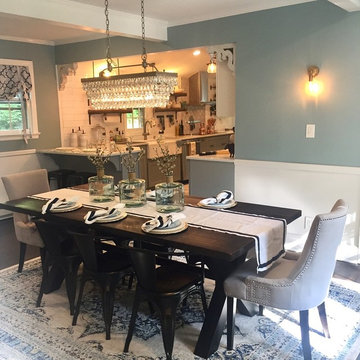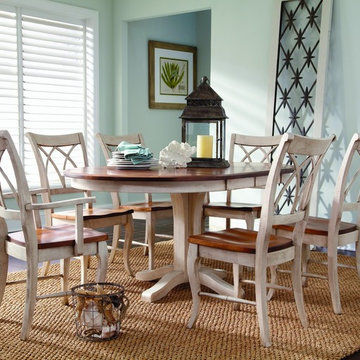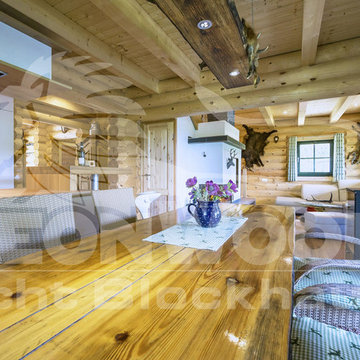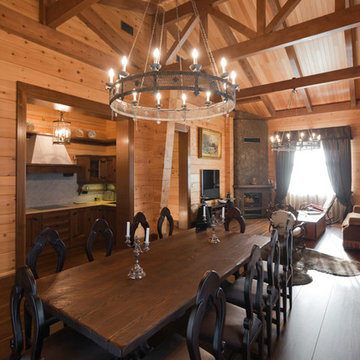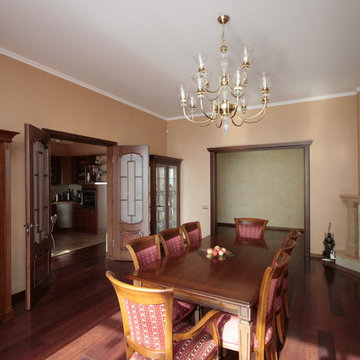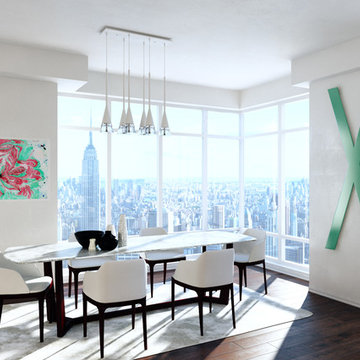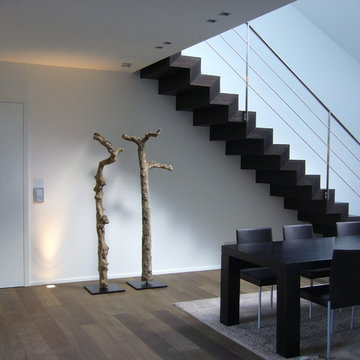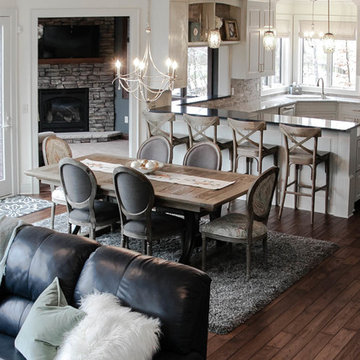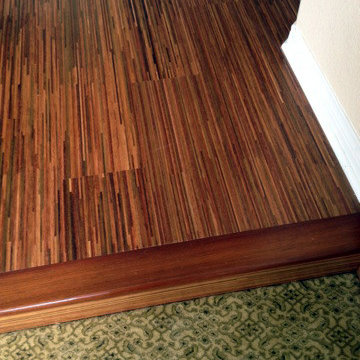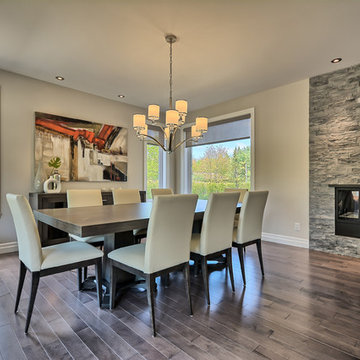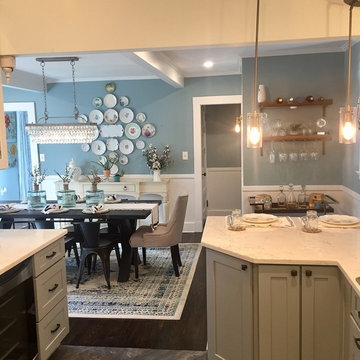168 Billeder af spisestue med mørkt parketgulv og hjørnepejs
Sorteret efter:
Budget
Sorter efter:Populær i dag
61 - 80 af 168 billeder
Item 1 ud af 3
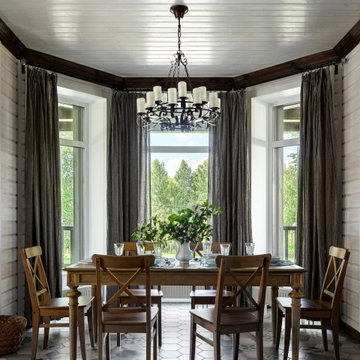
Изначально, купленный дом на 1 этаже предполагал отдельные помещения для кухни, столовой и гостиной.
Архитекторы предложили объединить все эти помещения, в столовой полностью остеклить существующий эркер, перенести камин из столовой в зону гостиной.
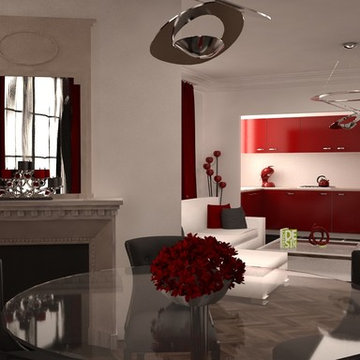
Il s'agit d'un pack Projet réalisé pour la rénovation et décoration d'un appartement à Paris 15.
Je vous invite à découvrir la dernière version de notre site : http://www.pack-projet.com/
Vous y trouverez nos projets récents et toutes les informations utiles, n'hésitez pas à nous contacter ou à passer nous voir.
Notre agence d'architecture intérieure & Design est située à Paris:
25 bis rue de citeaux, dans le 12e arrondissement.
Notre équipe est composée d'architectes diplômés par l'Etat, d'architectes d'intérieur, de designers et de graphistes.
Ce qui nous permet de répondre à tout type de demande : appartement, studio, maison, boutique, commerce, bureaux ...
Que ce soit pour la construction d'une maison ou simplement la décoration, en passant par de l'aménagement sur-mesure.
Si vous souhaitez connaître nos tarifs, parlez nous de votre projet :
Par Téléphone au 01.43.43.52.78
Par mail à john@perfect-design.fr
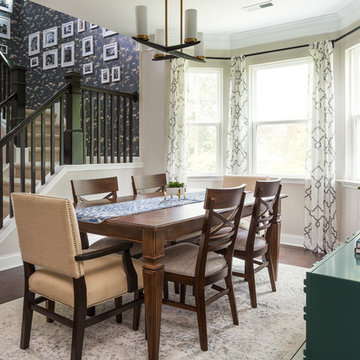
In this project we added paneling to the existing kitchen island and updated lighting, transformed a bonus space into a fun kids play area, added new furnishings and accessories in the main living room. The staircase got a face lift with new bold wallpaper and a family gallery wall. We also finished the upstairs loft with new wall paint, furnishings, and lighting. Bold art and wallpaper make an appearance in these spaces marrying style and function in the complete design.
Photo Credit: Bob Fortner
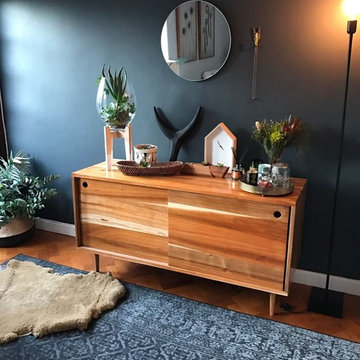
slm-1
Morrison Server
with Sliding Doors
1450 x 490 x 750
Blackwood with a Clear finish
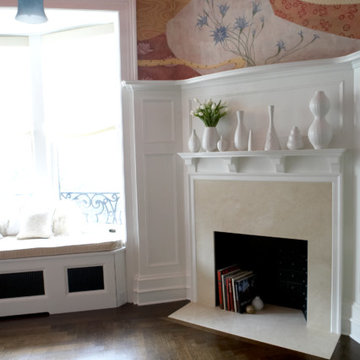
Dining Room space off of Kitchen with built-in custom window seat and fireplace with stone surround. Stained white oak flooring in herringbone pattern. Custom painted ceiling and walls.
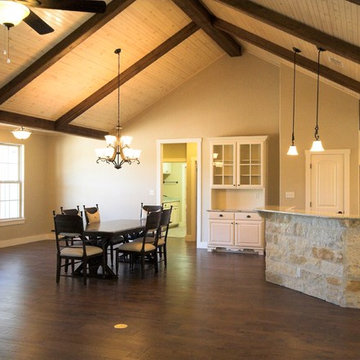
Dining Room in Fredericksburg home. Features dark hardwood floors, granite countertops, modern chandelier, exposed wood beams, cedar ceiling, wine cabinet, and stone bar.
168 Billeder af spisestue med mørkt parketgulv og hjørnepejs
4
