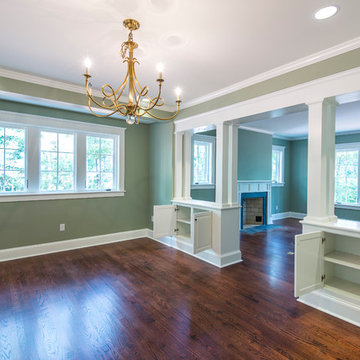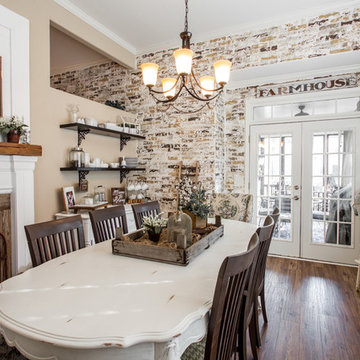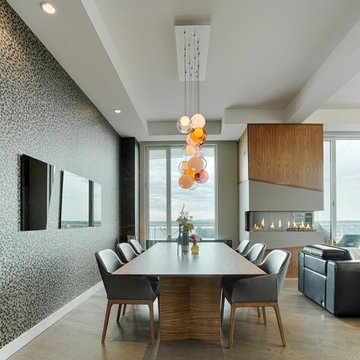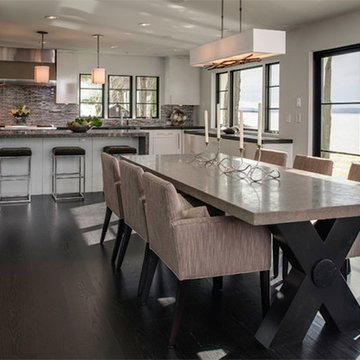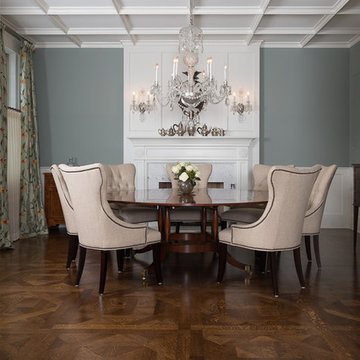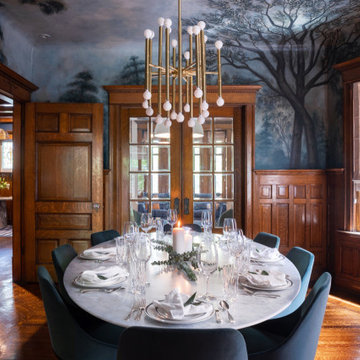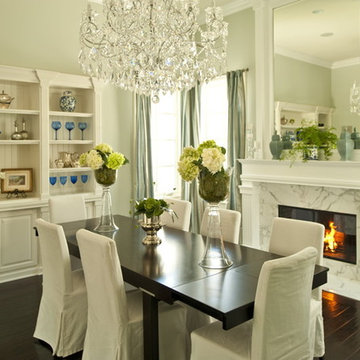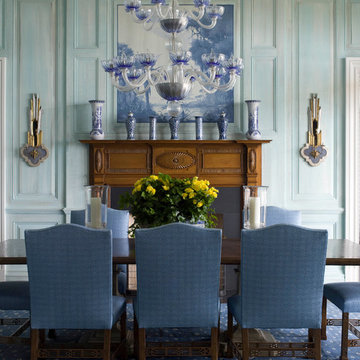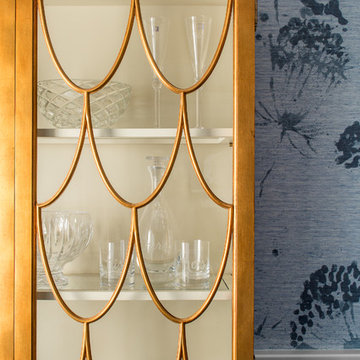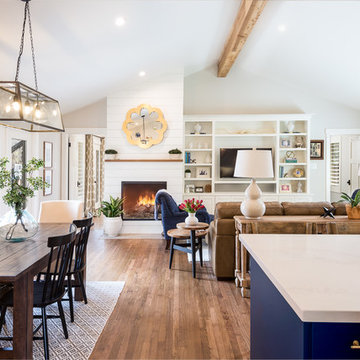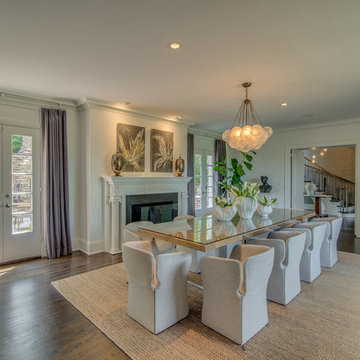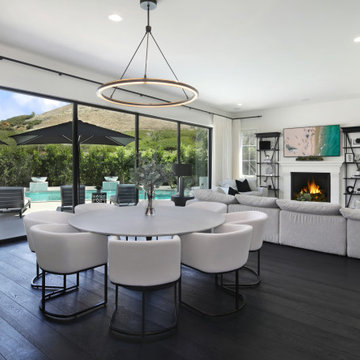522 Billeder af spisestue med mørkt parketgulv og pejseindramning i træ
Sorteret efter:
Budget
Sorter efter:Populær i dag
21 - 40 af 522 billeder
Item 1 ud af 3
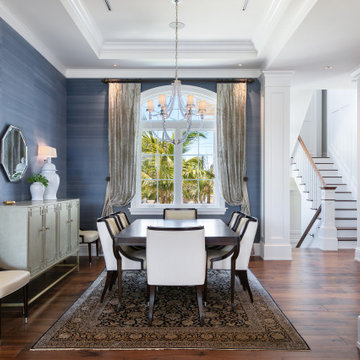
Nestled in the white sands of Lido Beach, overlooking a 100-acre preserve of Florida habitat, this Colonial West Indies home celebrates the natural beauty that Sarasota is known for. Inspired by the sugar plantation estates on the island of Barbados, “Orchid Beach” radiates a barefoot elegance. The kitchen is an effortless extension of this style. A natural light filled kitchen extends into the expansive family room, dining room, and foyer all with high coffered ceilings for a grand entertainment space.
The dining room, encased in a subtle blue textured wallpaper is formal, yet welcoming. Between the kitchen and dining room there is a full size, walk in wine cellar, with a dedicated climate controlled system.
The Orchid Beach kitchen was designed as a personal and entertainment oasis for the owners to share the Florida lifestyle with their family and friends. The home gives the feeling of traveling back in time to a spectacular island estate and promises to become a timeless piece of architecture on Lido Key.
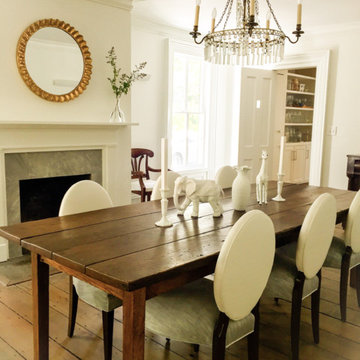
The entire house was simplified and modernized. We stripped the old floors. It was sealed, no stain added. Did the same treatment to the old country dining table. The room painted white with a high gloss paint on the wood trims, gold decorative items, and dark furniture. The combination of the old and new, country and sophistication resulted in a zen atmosphere we were going for.

The Dining Room wall color is Sherwin Williams 6719 Gecko. This darling Downtown Raleigh Cottage is over 100 years old. The current owners wanted to have some fun in their historic home! Sherwin Williams and Restoration Hardware paint colors inside add a contemporary feel.
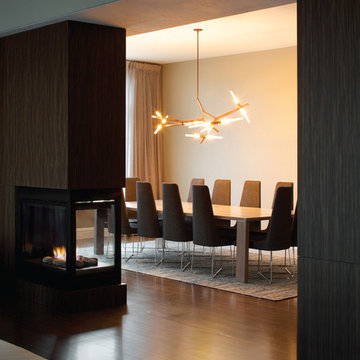
Location: Denver, CO, USA
THE CHALLENGE: Transform an outdated, uninspired condo into a unique, forward thinking home, while dealing with a limited capacity to remodel due to the buildings’ high-rise architectural restrictions.
THE SOLUTION: Warm wood clad walls were added throughout the home, creating architectural interest, as well as a sense of unity. Soft, textured furnishing was selected to elevate the home’s sophistication, while attention to layout and detail ensures its functionality.
Dado Interior Design
DAVID LAUER PHOTOGRAPHY
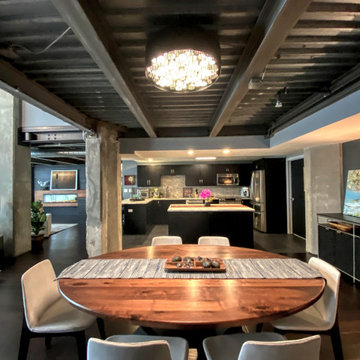
Organic Contemporary Design in an Industrial Setting… Organic Contemporary elements in an industrial building is a natural fit. Turner Design Firm designers Tessea McCrary and Jeanine Turner created a warm inviting home in the iconic Silo Point Luxury Condominiums.
Industrial Features Enhanced… Our lighting selection were chosen to mimic the structural elements. Charred wood, natural walnut and steel-look tiles were all chosen as a gesture to the industrial era’s use of raw materials.
Creating a Cohesive Look with Furnishings and Accessories… Designer Tessea McCrary added luster with curated furnishings, fixtures and accessories. Her selections of color and texture using a pallet of cream, grey and walnut wood with a hint of blue and black created an updated classic contemporary look complimenting the industrial vide.
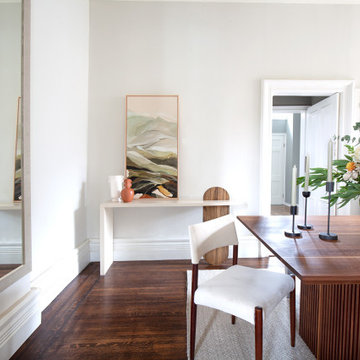
Contemporary Scandinavian-inspired redesign of an historic Hamilton Victorian home.
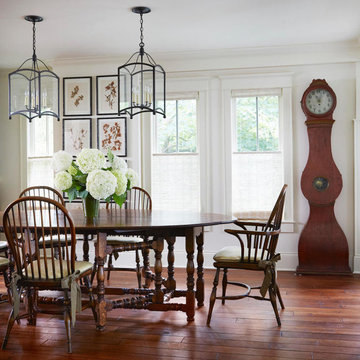
The dining room was designed to accommodate the owner's 96" oval, gate leg drop leaf table that sits directly on hand waxed and scraped and waxed American Cherry hardwood floors. The space is illuminated by two matching Urban Electric Piedmont Lanterns.
Cynthia B Wilson Interior Design
Photo: Werner Straube
Photo: Werner Straube
522 Billeder af spisestue med mørkt parketgulv og pejseindramning i træ
2
